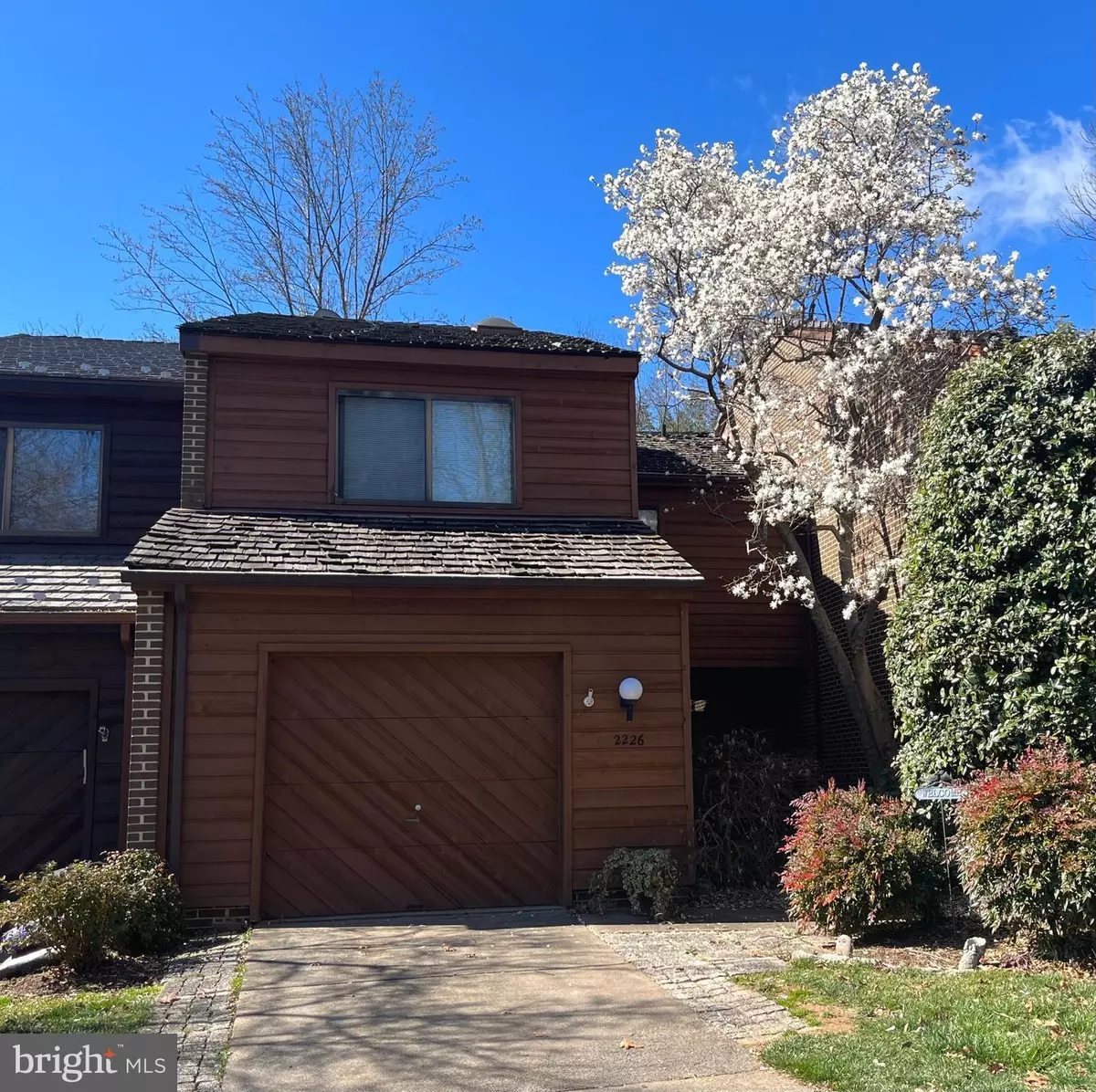$750,000
$750,000
For more information regarding the value of a property, please contact us for a free consultation.
4 Beds
4 Baths
2,673 SqFt
SOLD DATE : 05/08/2023
Key Details
Sold Price $750,000
Property Type Townhouse
Sub Type Interior Row/Townhouse
Listing Status Sold
Purchase Type For Sale
Square Footage 2,673 sqft
Price per Sqft $280
Subdivision Cedar Cove
MLS Listing ID VAFX2116688
Sold Date 05/08/23
Style Contemporary
Bedrooms 4
Full Baths 3
Half Baths 1
HOA Fees $63/ann
HOA Y/N Y
Abv Grd Liv Area 2,048
Originating Board BRIGHT
Year Built 1985
Annual Tax Amount $7,544
Tax Year 2023
Lot Size 2,760 Sqft
Acres 0.06
Property Description
Don't miss this spacious 4 bedroom, 3.5 bathroom town home in sought after Cedar Cove Cluster! Nestled close to Lake Audubon, it features a welcoming private walkway and one car garage that is accessible from the foyer. The main level includes an updated kitchen with granite countertops, a living room with a fireplace, a formal dining room and a large deck that extends the entire back of the home. There are 3 spacious bedrooms and 2 full remodeled bathrooms upstairs. The hall bathroom has 2 separate sinks, perfect for everyone getting ready in the morning. The primary suite is cozy with a fireplace, private deck and bathroom with a jacuzzi tub and double sinks. The fully finished walk-out basement has a full bathroom and bedroom and is perfect for entertaining, an at-home gym, home office or playroom. Conveniently close to South Lakes Village, Reston Town Center, the W&OD trail, Dulles Airport, malls/shopping and commuter routes into DC or out to breweries and wineries in Loudoun County. Enjoy Reston amenities including paved trails, pools, tennis courts and cluster lake privileges on Lake Audubon. 1 mile to Terraset Elementary, .7 miles to Langston Hughes Middle and .5 miles to South Lakes High School. Welcome home!
Location
State VA
County Fairfax
Zoning 372
Rooms
Basement Daylight, Full, Fully Finished, Walkout Level
Interior
Interior Features Attic, Carpet, Dining Area, Family Room Off Kitchen, Formal/Separate Dining Room, Kitchen - Eat-In, Primary Bath(s)
Hot Water Electric
Heating Heat Pump(s)
Cooling Central A/C
Flooring Ceramic Tile, Hardwood, Carpet
Fireplaces Number 2
Fireplaces Type Wood
Equipment Dishwasher, Disposal, Dryer, Exhaust Fan, Icemaker, Oven/Range - Electric, Washer, Water Heater
Fireplace Y
Appliance Dishwasher, Disposal, Dryer, Exhaust Fan, Icemaker, Oven/Range - Electric, Washer, Water Heater
Heat Source Electric
Laundry Basement
Exterior
Exterior Feature Deck(s), Patio(s)
Garage Garage Door Opener, Inside Access
Garage Spaces 1.0
Amenities Available Common Grounds, Jog/Walk Path, Pier/Dock, Pool - Outdoor, Pool Mem Avail, Tennis Courts, Tot Lots/Playground, Water/Lake Privileges, Bike Trail
Waterfront N
Water Access N
Roof Type Shake,Shingle
Accessibility None
Porch Deck(s), Patio(s)
Attached Garage 1
Total Parking Spaces 1
Garage Y
Building
Lot Description Backs to Trees, Rear Yard
Story 3
Foundation Slab
Sewer Public Sewer
Water Community
Architectural Style Contemporary
Level or Stories 3
Additional Building Above Grade, Below Grade
New Construction N
Schools
Elementary Schools Terraset
Middle Schools Hughes
High Schools South Lakes
School District Fairfax County Public Schools
Others
HOA Fee Include Common Area Maintenance,Lawn Maintenance,Management,Pier/Dock Maintenance,Reserve Funds,Snow Removal,Trash,Road Maintenance
Senior Community No
Tax ID 0262 171B0065
Ownership Fee Simple
SqFt Source Assessor
Special Listing Condition Standard
Read Less Info
Want to know what your home might be worth? Contact us for a FREE valuation!

Our team is ready to help you sell your home for the highest possible price ASAP

Bought with Palmer Harned • Compass

43777 Central Station Dr, Suite 390, Ashburn, VA, 20147, United States
GET MORE INFORMATION

