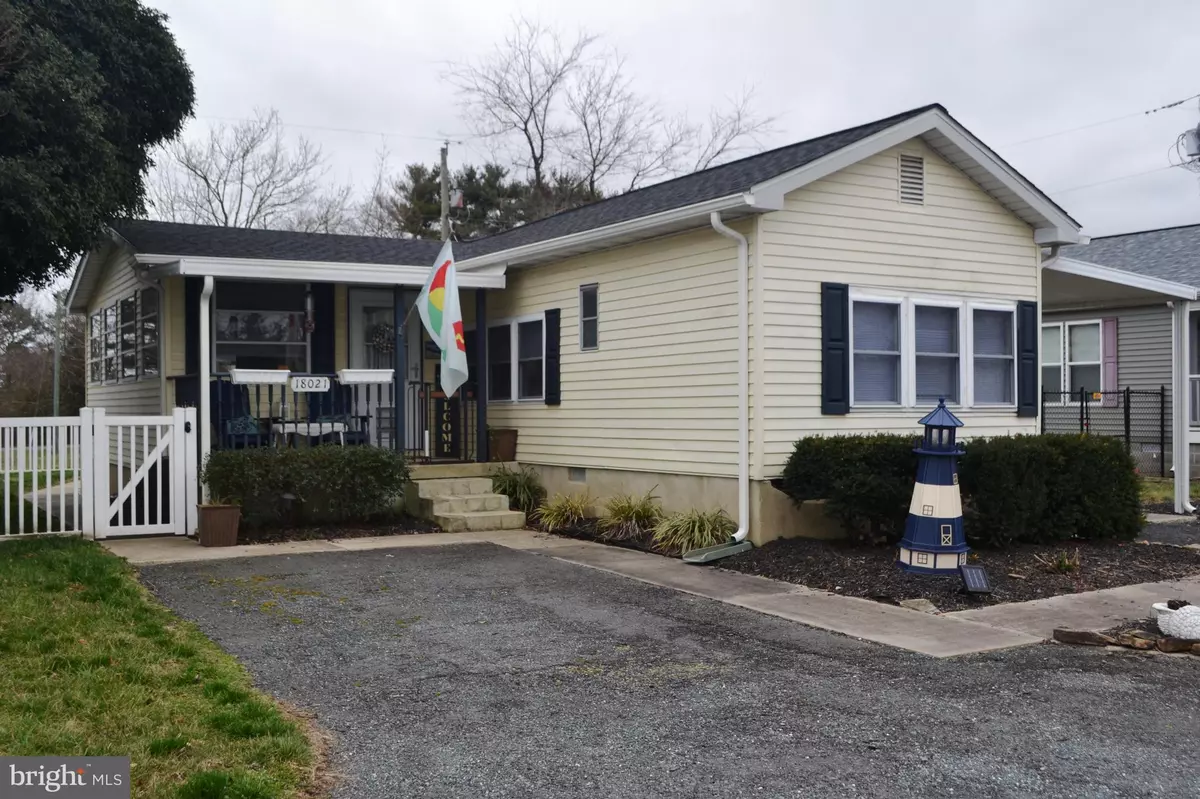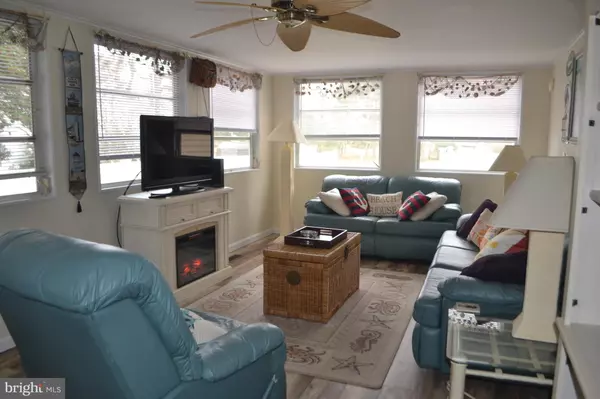$279,000
$285,000
2.1%For more information regarding the value of a property, please contact us for a free consultation.
3 Beds
2 Baths
1,650 SqFt
SOLD DATE : 05/05/2023
Key Details
Sold Price $279,000
Property Type Manufactured Home
Sub Type Manufactured
Listing Status Sold
Purchase Type For Sale
Square Footage 1,650 sqft
Price per Sqft $169
Subdivision Midway Park Subd
MLS Listing ID DESU2037308
Sold Date 05/05/23
Style Class C,Ranch/Rambler
Bedrooms 3
Full Baths 1
Half Baths 1
HOA Fees $2/ann
HOA Y/N Y
Abv Grd Liv Area 1,650
Originating Board BRIGHT
Year Built 1973
Annual Tax Amount $392
Tax Year 2022
Lot Size 4,792 Sqft
Acres 0.11
Lot Dimensions 50 x 100
Property Description
Location, Location, Location- East of Route 1 and No Land Rent! Enjoy this perfect beach getaway or full-time residence that has been lovingly maintained and updated. Enter the home through the quaint, covered front porch into the spacious Sunroom/Family Room. This light & bright home also features a lovely Living Room, spacious eat-in Kitchen with pantry and sliders to the carport. The 3 Bedrooms have ample space for family and guests; the front Bedroom also has a half bath. The full hall Bath has a shower/tub plus a convenient laundry area. The entire home boasts new light gray laminate plank flooring- care-free maintenance for those sandy beach days. Additional updates include a 2 year old roof; large shed; outdoor shower; covered carport that can easily accommodate 2 cars plus 2 driveways for extra parking; partially fenced yard and a crawl space with a vapor barrier. This property is not only a "Ranch/ Rambler" but that it is a "Class C" . Enjoy the private back yard that overlooks the community open space. This home is located within walking distance to restaurants, shopping, movies and much more.
Location
State DE
County Sussex
Area Lewes Rehoboth Hundred (31009)
Zoning GR
Rooms
Main Level Bedrooms 3
Interior
Hot Water Electric, Propane
Heating Forced Air
Cooling Central A/C
Heat Source Propane - Leased
Exterior
Exterior Feature Porch(es)
Garage Spaces 4.0
Amenities Available Common Grounds
Waterfront N
Water Access N
View Park/Greenbelt
Accessibility None
Porch Porch(es)
Total Parking Spaces 4
Garage N
Building
Story 1
Sewer Public Sewer
Water Well
Architectural Style Class C, Ranch/Rambler
Level or Stories 1
Additional Building Above Grade, Below Grade
New Construction N
Schools
School District Cape Henlopen
Others
HOA Fee Include Common Area Maintenance
Senior Community No
Tax ID 334-06.00-119.00
Ownership Fee Simple
SqFt Source Estimated
Special Listing Condition Standard
Read Less Info
Want to know what your home might be worth? Contact us for a FREE valuation!

Our team is ready to help you sell your home for the highest possible price ASAP

Bought with ANTHONY SACCO • Keller Williams Realty

43777 Central Station Dr, Suite 390, Ashburn, VA, 20147, United States
GET MORE INFORMATION






