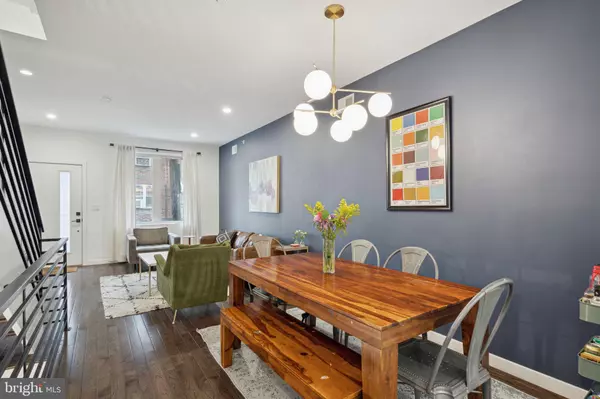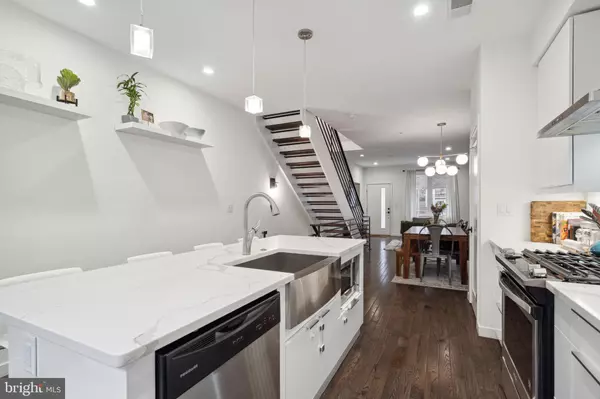$650,000
$650,000
For more information regarding the value of a property, please contact us for a free consultation.
4 Beds
3 Baths
2,169 SqFt
SOLD DATE : 05/04/2023
Key Details
Sold Price $650,000
Property Type Townhouse
Sub Type Interior Row/Townhouse
Listing Status Sold
Purchase Type For Sale
Square Footage 2,169 sqft
Price per Sqft $299
Subdivision Passyunk Square
MLS Listing ID PAPH2202936
Sold Date 05/04/23
Style Contemporary
Bedrooms 4
Full Baths 2
Half Baths 1
HOA Y/N N
Abv Grd Liv Area 1,828
Originating Board BRIGHT
Year Built 2018
Annual Tax Amount $1,509
Tax Year 2023
Lot Size 690 Sqft
Acres 0.02
Lot Dimensions 14.00 x 49.00
Property Description
Perfect in Passyunk Square with 5 years of Tax Abatement! This 4 bed/2.5 bath house has it all including an entertainer's dream roof deck! The open-concept main level flows seamlessly from living and dining into the modern kitchen with quartz countertops, glass tile backsplash and stainless steel appliances. The kitchen also includes a large island, farmhouse sink and pot filler which make cooking and entertaining a breeze. Enjoy the added details of large rear glass sliding doors, customized hardwood flooring throughout, dual zone HVAC and solid core doors for superior sound control. The second level houses two bedrooms, a laundry room and a full hall bath with double vanity. The primary suite on the third level gets lots of natural light from the large windows, plus has a walk-through closet and full modern bathroom including a double vanity and dual, luxury shower heads. The 4th bedroom completes this level. The customized roof deck has great panoramic views of the city, perfect for enjoying the skyline and fireworks shows from various points around the city. A dedicated gas line makes grilling easy, eliminating the need to transport propane tanks to and from the roof. The roof deck also includes a custom wet bar with sink, mini bar and hose line which make entertaining, lounging and playing on the deck super convenient. Last but not least, the finished lower level with half bath, ample storage and egress window can be used as a guest suite, den, playroom and more. Currently carpeted, the finished basement has new vinyl flooring underneath if preferable for use as a workshop or studio.
This great property has 5 years remaining of the 10 Year Tax Abatement and is situated on a quiet, low-traffic street while being walking distance to everything you could need. Termini’s Bakery, Cosmi’s Deli, Acme, CVS, Wine & Spirits as well as East Passyunk favorites including Laurel, Bing Bing Dim Sum, Stateside, The Dutch, Barcelona Wine Bar, Kornshak Bagels, Rival Brothers Coffee and so much more. It’s also a short walk to multiple parks and playgrounds such as Capitolo Playground and Gold Star Park. Getting to and from farther destinations is also easy with an easy walk to the Broad Street Line, a bus stop on the corner at 8th & Tasker and a quick drive to I-95. Combining the best of city living with plenty of space, schedule your tour today!
Location
State PA
County Philadelphia
Area 19147 (19147)
Zoning RSA5
Rooms
Basement Fully Finished
Interior
Hot Water Electric
Heating Forced Air
Cooling Central A/C
Heat Source Natural Gas
Exterior
Waterfront N
Water Access N
Accessibility None
Garage N
Building
Story 3
Foundation Permanent
Sewer Public Sewer
Water Public
Architectural Style Contemporary
Level or Stories 3
Additional Building Above Grade, Below Grade
New Construction N
Schools
Elementary Schools Eliza B. Kirkbride School
Middle Schools Eliza B. Kirkbride School
High Schools Horace Furness
School District The School District Of Philadelphia
Others
Senior Community No
Tax ID 012086405
Ownership Fee Simple
SqFt Source Assessor
Special Listing Condition Standard
Read Less Info
Want to know what your home might be worth? Contact us for a FREE valuation!

Our team is ready to help you sell your home for the highest possible price ASAP

Bought with Non Member • Non Subscribing Office

43777 Central Station Dr, Suite 390, Ashburn, VA, 20147, United States
GET MORE INFORMATION






