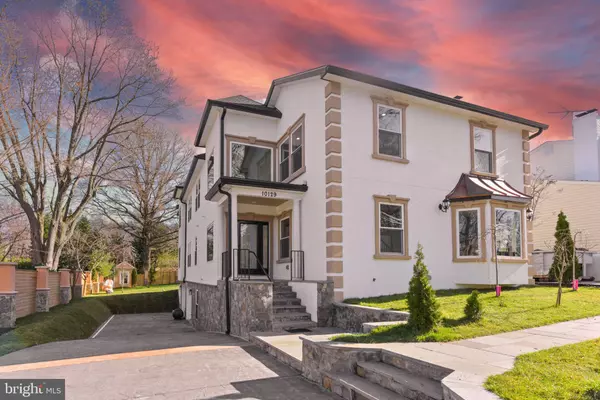$1,250,000
$1,299,000
3.8%For more information regarding the value of a property, please contact us for a free consultation.
5 Beds
4 Baths
4,880 SqFt
SOLD DATE : 05/12/2023
Key Details
Sold Price $1,250,000
Property Type Single Family Home
Sub Type Detached
Listing Status Sold
Purchase Type For Sale
Square Footage 4,880 sqft
Price per Sqft $256
Subdivision Halemhurst
MLS Listing ID VAFC2002916
Sold Date 05/12/23
Style Traditional
Bedrooms 5
Full Baths 3
Half Baths 1
HOA Y/N N
Abv Grd Liv Area 3,490
Originating Board BRIGHT
Year Built 1950
Annual Tax Amount $6,638
Tax Year 2022
Lot Size 0.268 Acres
Acres 0.27
Property Description
Welcome to your charming new home in the sought-after Mosby Woods community of Fairfax! This gorgeous brand-new home built in 2022/2023 includes five bedrooms, three full bathrooms, one half bath, two extra large car garages with an EV charger, and a spacious, light-filled living area perfect for entertaining. The home also features tempered windows, two-zone HVAC, 400amp electrical panel, stamped concrete driveway, hardwood floors, and insulation underneath all the flooring throughout the house.
On the main level, you'll find a modern, open-concept kitchen leading into a cozy dining area and expansive living room with oversized windows and a 10' high ceiling foyer. The kitchen has plenty of cupboard space, stainless steel appliances, and textured granite worktops. Enjoy the lush and secluded backyard, spacious enough for a pool and other amenities, or stay warm using the natural wood-burning fireplace.
When you go upstairs, you'll find four comfortable bedrooms, including a primary suite with a private bathroom. The primary suite features a vaulted ceiling with recessed lights, a walk-in closet, and a french door that leads to a patio-style balcony.
Downstairs, the fully finished basement offers even more space to relax and unwind, with a spacious family room, a large bedroom, and a second full bathroom. The house's extra-large attached garage offers enough for two large automobiles and additional storage. There is room for at least 3 cars in the spacious driveway.
Enjoy the best of both worlds with this home's convenient location in a quiet, tree-lined neighborhood, just minutes from shopping, dining, and entertainment at Fairfax Corner and Fair Oaks Mall. Plus, with easy access to I-66 and Route 50, commuting to D.C. and beyond is a breeze.
Don't miss out on this opportunity to own a move-in ready home in one of Fairfax's most desirable communities!
Location
State VA
County Fairfax City
Zoning RM
Rooms
Other Rooms Living Room, Dining Room, Primary Bedroom, Bedroom 2, Bedroom 3, Bedroom 4, Bedroom 5, Kitchen, Family Room, Basement, Foyer, Laundry, Bathroom 2, Bathroom 3, Primary Bathroom, Full Bath
Basement Garage Access, Improved, Windows, Sump Pump, Daylight, Partial, Heated, Interior Access, Outside Entrance, Walkout Level
Interior
Interior Features Ceiling Fan(s), Combination Dining/Living, Kitchen - Island, Primary Bath(s), Recessed Lighting, Soaking Tub, Tub Shower, Upgraded Countertops, Walk-in Closet(s), Wood Floors, Breakfast Area, Combination Kitchen/Living, Family Room Off Kitchen, Floor Plan - Open, Kitchen - Eat-In, Dining Area, Efficiency, Other
Hot Water Electric
Heating Central, Energy Star Heating System, Programmable Thermostat
Cooling Central A/C, Ceiling Fan(s), Programmable Thermostat, Energy Star Cooling System, Zoned
Flooring Hardwood, Ceramic Tile
Fireplaces Number 1
Fireplaces Type Wood
Equipment Built-In Microwave, Dishwasher, Disposal, Dryer, Energy Efficient Appliances, Exhaust Fan, Icemaker, Refrigerator, Stainless Steel Appliances, Washer, Water Heater - High-Efficiency, ENERGY STAR Dishwasher, ENERGY STAR Clothes Washer, ENERGY STAR Refrigerator
Fireplace Y
Window Features Double Pane,Energy Efficient,Insulated
Appliance Built-In Microwave, Dishwasher, Disposal, Dryer, Energy Efficient Appliances, Exhaust Fan, Icemaker, Refrigerator, Stainless Steel Appliances, Washer, Water Heater - High-Efficiency, ENERGY STAR Dishwasher, ENERGY STAR Clothes Washer, ENERGY STAR Refrigerator
Heat Source Electric
Laundry Main Floor
Exterior
Exterior Feature Balcony, Porch(es)
Garage Basement Garage, Garage - Side Entry, Garage Door Opener, Inside Access, Oversized
Garage Spaces 5.0
Fence Rear, Privacy, Partially, Masonry/Stone, Board
Utilities Available Under Ground
Waterfront N
Water Access N
View Garden/Lawn
Roof Type Architectural Shingle
Accessibility Level Entry - Main
Porch Balcony, Porch(es)
Road Frontage City/County
Attached Garage 2
Total Parking Spaces 5
Garage Y
Building
Lot Description Interior, Landscaping, Front Yard, Private, Rear Yard, Trees/Wooded
Story 3
Foundation Concrete Perimeter
Sewer Public Sewer
Water Public
Architectural Style Traditional
Level or Stories 3
Additional Building Above Grade, Below Grade
Structure Type 9'+ Ceilings,Dry Wall,High
New Construction N
Schools
Elementary Schools Daniels Run
Middle Schools Katherine Johnson
High Schools Fairfax
School District Fairfax County Public Schools
Others
Pets Allowed Y
Senior Community No
Tax ID 57 4 05 05 003
Ownership Fee Simple
SqFt Source Estimated
Security Features Smoke Detector
Acceptable Financing Cash, Conventional
Listing Terms Cash, Conventional
Financing Cash,Conventional
Special Listing Condition Standard
Pets Description No Pet Restrictions
Read Less Info
Want to know what your home might be worth? Contact us for a FREE valuation!

Our team is ready to help you sell your home for the highest possible price ASAP

Bought with Rachel E Lima • KW United

43777 Central Station Dr, Suite 390, Ashburn, VA, 20147, United States
GET MORE INFORMATION






