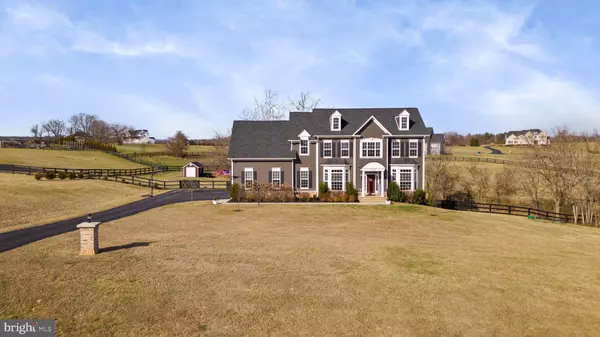$1,200,000
$1,265,000
5.1%For more information regarding the value of a property, please contact us for a free consultation.
5 Beds
5 Baths
5,269 SqFt
SOLD DATE : 05/12/2023
Key Details
Sold Price $1,200,000
Property Type Single Family Home
Sub Type Detached
Listing Status Sold
Purchase Type For Sale
Square Footage 5,269 sqft
Price per Sqft $227
Subdivision Old Wheatland
MLS Listing ID VALO2045032
Sold Date 05/12/23
Style Colonial
Bedrooms 5
Full Baths 4
Half Baths 1
HOA Fees $56/qua
HOA Y/N Y
Abv Grd Liv Area 3,920
Originating Board BRIGHT
Year Built 2018
Annual Tax Amount $10,807
Tax Year 2023
Lot Size 3.040 Acres
Acres 3.04
Property Description
Welcome home to Old Wheatland Estates. This elegant, nearly new Sagewood Lane model by Carrington Homes was completed in 2018 with $200k in builder upgrades. Located on a 3.04 acre corner lot, this craftsman home has so much to offer. Enjoy panoramic views of the rolling hillsides of Loudoun County from every direction, out of every window. This 5 bedroom, 4.5 bathroom home features 5269 finished square feet with two additional large unfinished rooms in the basement providing opportunities for expansion. This home is a dream for entertaining guests and it has tons of parking in the 3 car garage and long paved driveway. The open concept main level boasts engineered hardwood floors under 10 foot ceilings with a custom coffered ceiling in the living room area. The upper level and the basement have 9 foot ceilings. The gourmet kitchen has extended cabinetry with granite countertops and a huge island with seating for 4. It is equipped with a GE stainless steel appliance package including a gas cooktop and double wall oven. There's a custom tile backsplash across from an extra deep stainless undermount sink, large walk-in butler's pantry, and recessed lighting throughout. This home has dining room and family room bump outs to allow for even more windows to fill it with sunlight. The gas log fireplace is finished in craftsman trim work. There's a formal dining room, formal living room, powder room, and office. Upstairs you'll find 3 large bedrooms, the owners suite, and the laundry room. Two of the secondary bedrooms are connected by a jack & jill bathroom and the other bedroom has its own full bathroom attached. The owner's suite has vaulted ceilings with a wall of windows and a separate sitting room. There are two walk in closets and a linen closet leading towards the deluxe owners bath with sitting area around the soaking tub. It has an oversized walk in tile shower with double showerheads and two maple wood sink vanities. The 5th bedroom is located downstairs and it also has a walk in closet and a private full bathroom. The basement has a huge open rec room with walk out french doors and two additional unfinished rooms for a home gym or storage areas. The exterior is wrapped in HardiePlank siding with a 30 year warranty and pvc trim. Outback the new trex deck extends across the back of the house. Down the steps from the deck is a large stamped concrete patio with built-in fireplace and a Marquis hot tub that conveys. The back yard is completely fenced in and includes a storage shed and a bridge over the spring fed creek. Highly rated school schools. Why wait around for new construction when this home is already set up with everything you want. Builder provides a 10 year structural warranty.
Location
State VA
County Loudoun
Zoning AR1
Rooms
Basement Daylight, Partial, Full, Side Entrance, Walkout Level, Windows, Interior Access, Partially Finished, Improved, Heated
Interior
Interior Features Family Room Off Kitchen, Floor Plan - Open, Formal/Separate Dining Room, Kitchen - Gourmet, Kitchen - Island, Kitchen - Table Space, Pantry, Recessed Lighting, Walk-in Closet(s), Soaking Tub
Hot Water Bottled Gas
Heating Heat Pump(s)
Cooling Central A/C
Flooring Engineered Wood
Fireplaces Number 1
Equipment Cooktop, Dishwasher, Disposal, Dryer, Microwave, Oven - Double, Range Hood, Refrigerator, Stainless Steel Appliances, Washer, Water Heater
Fireplace Y
Window Features Vinyl Clad,Palladian,Insulated,Double Hung
Appliance Cooktop, Dishwasher, Disposal, Dryer, Microwave, Oven - Double, Range Hood, Refrigerator, Stainless Steel Appliances, Washer, Water Heater
Heat Source Propane - Leased
Laundry Upper Floor
Exterior
Exterior Feature Patio(s), Deck(s)
Garage Garage - Side Entry, Garage Door Opener
Garage Spaces 11.0
Fence Rear, Split Rail
Utilities Available Under Ground
Waterfront N
Water Access N
View Scenic Vista
Roof Type Architectural Shingle
Street Surface Paved
Accessibility None
Porch Patio(s), Deck(s)
Attached Garage 3
Total Parking Spaces 11
Garage Y
Building
Story 3
Foundation Slab, Concrete Perimeter
Sewer On Site Septic, Septic < # of BR
Water Well
Architectural Style Colonial
Level or Stories 3
Additional Building Above Grade, Below Grade
Structure Type High,Dry Wall,9'+ Ceilings,Tray Ceilings
New Construction N
Schools
Elementary Schools Waterford
Middle Schools Harmony
High Schools Woodgrove
School District Loudoun County Public Schools
Others
Senior Community No
Tax ID 341164090000
Ownership Fee Simple
SqFt Source Assessor
Acceptable Financing Cash, Conventional, VA, FHA
Listing Terms Cash, Conventional, VA, FHA
Financing Cash,Conventional,VA,FHA
Special Listing Condition Standard
Read Less Info
Want to know what your home might be worth? Contact us for a FREE valuation!

Our team is ready to help you sell your home for the highest possible price ASAP

Bought with Erin L Crooks • Pearson Smith Realty, LLC

43777 Central Station Dr, Suite 390, Ashburn, VA, 20147, United States
GET MORE INFORMATION






