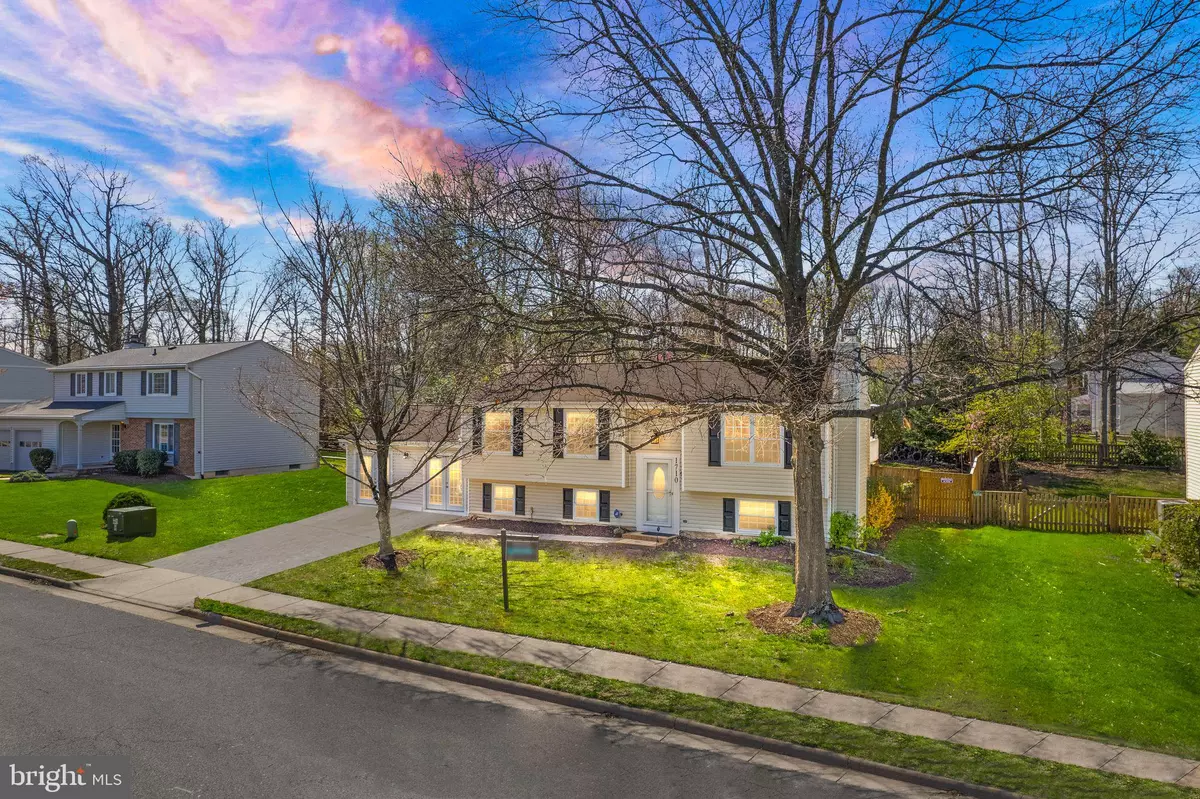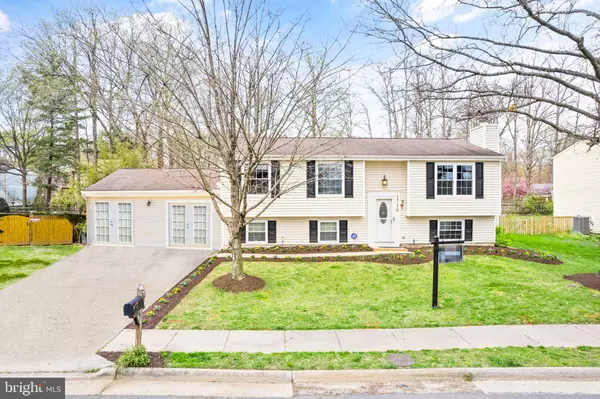$715,000
$649,900
10.0%For more information regarding the value of a property, please contact us for a free consultation.
4 Beds
3 Baths
2,550 SqFt
SOLD DATE : 05/12/2023
Key Details
Sold Price $715,000
Property Type Single Family Home
Sub Type Detached
Listing Status Sold
Purchase Type For Sale
Square Footage 2,550 sqft
Price per Sqft $280
Subdivision Forest Ridge
MLS Listing ID VAFX2119606
Sold Date 05/12/23
Style Split Foyer
Bedrooms 4
Full Baths 3
HOA Fees $11/ann
HOA Y/N Y
Abv Grd Liv Area 1,634
Originating Board BRIGHT
Year Built 1980
Available Date 2023-04-06
Annual Tax Amount $7,094
Tax Year 2023
Lot Size 10,710 Sqft
Acres 0.25
Property Sub-Type Detached
Property Description
Offer deadline Sunday 3pm 4/9/23. With a trio of prime exterior amenities a composite deck, solid floor patio, and beckoning pool--there's no getting bored in the yard of this delightful split-foyer in Herndon. The expansiveness of the surrounding yard contributes to the resort-like feel.
Rewards also await on the other side of the Welcome mat. For residents of this home, the daily luxuries include stylish lighting, bright, neutral colors, open floor plan, and a wood burning fireplace in the basement.
The kitchen offers practical functionality in an efficient layout. Quartz countertops invite the wine glass and cutting board. Stainless steel appliances.
The ensuite primary bedroom is a great place to start and end the day. The private bathroom includes a walk-in shower. The other bedrooms, all unique, are distributed to give residents some elbow room, and ready to be personalized by some lucky inhabitant. There is plenty of on-street parking.
The finished basement, with the convenience of a full bathroom, is currently serving as a main primary suite and the rec area serving as office/ storage. It can easily be reconfigured to suit your vision.
Enjoy the added bonus of a versatile garage area that has been transformed into a magnificent recreational room, offering ample space for entertainment, relaxation, and leisure activities. With its generous size, the possibilities are endless, allowing for a wide range of uses, such as a bedroom, playroom, home office, or anything your heart desires.
Within comfortable pedestrian range of trailside park and nearby schools, and only a "jiffy" from the shopping/dining options of Reston town center, the home also offers a painless commute to Airport. As if that's not enough, you'll also enjoy views of the woods and the swimming pool
After your local excursions, you'll return to the practicality of split-foyer architecture, in the popular Forest Ridge development, where the streets are lined by sidewalks. Out front, the driveway has ample room for visitors' parking.
The only missing ingredient is you.
Location
State VA
County Fairfax
Zoning 121
Rooms
Basement Fully Finished
Main Level Bedrooms 3
Interior
Interior Features Bar, Carpet, Ceiling Fan(s), Combination Dining/Living, Dining Area, Floor Plan - Traditional
Hot Water Natural Gas
Heating Heat Pump(s)
Cooling Central A/C
Flooring Ceramic Tile, Laminate Plank
Fireplaces Number 1
Equipment Dishwasher, Disposal, Dryer, Exhaust Fan, Refrigerator, Stainless Steel Appliances, Washer, Stove, Water Heater
Fireplace Y
Appliance Dishwasher, Disposal, Dryer, Exhaust Fan, Refrigerator, Stainless Steel Appliances, Washer, Stove, Water Heater
Heat Source Electric
Exterior
Exterior Feature Deck(s), Patio(s)
Garage Spaces 2.0
Fence Fully, Privacy
Pool In Ground
Amenities Available Common Grounds
Water Access N
Accessibility None
Porch Deck(s), Patio(s)
Total Parking Spaces 2
Garage N
Building
Story 2
Foundation Slab
Sewer Public Sewer
Water Public
Architectural Style Split Foyer
Level or Stories 2
Additional Building Above Grade, Below Grade
Structure Type Dry Wall
New Construction N
Schools
Elementary Schools Clearview
Middle Schools Herndon
High Schools Herndon
School District Fairfax County Public Schools
Others
HOA Fee Include Common Area Maintenance
Senior Community No
Tax ID 0103 13 0043
Ownership Fee Simple
SqFt Source Assessor
Acceptable Financing Cash, Conventional, FHA, VA
Listing Terms Cash, Conventional, FHA, VA
Financing Cash,Conventional,FHA,VA
Special Listing Condition Standard
Read Less Info
Want to know what your home might be worth? Contact us for a FREE valuation!

Our team is ready to help you sell your home for the highest possible price ASAP

Bought with Taylor H McNeal • Pearson Smith Realty, LLC
GET MORE INFORMATION






