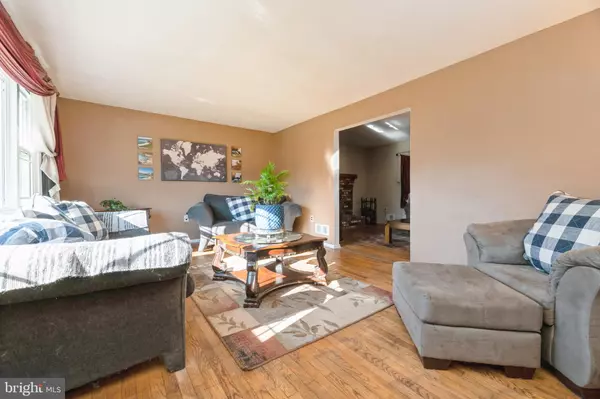$460,000
$448,000
2.7%For more information regarding the value of a property, please contact us for a free consultation.
5 Beds
3 Baths
2,337 SqFt
SOLD DATE : 05/15/2023
Key Details
Sold Price $460,000
Property Type Single Family Home
Sub Type Detached
Listing Status Sold
Purchase Type For Sale
Square Footage 2,337 sqft
Price per Sqft $196
Subdivision Delaware Rise
MLS Listing ID NJME2027830
Sold Date 05/15/23
Style Colonial
Bedrooms 5
Full Baths 2
Half Baths 1
HOA Y/N N
Abv Grd Liv Area 2,337
Originating Board BRIGHT
Year Built 1976
Annual Tax Amount $11,567
Tax Year 2022
Lot Size 0.420 Acres
Acres 0.42
Lot Dimensions 122.00 x 150.00
Property Description
CHARMING COLONIAL! Step across the threshold into the foyer of this 5-bedroom Colonial, and calm will overtake you. The light-filled living and dining rooms flank a traditional foyer with a closet on both sides of the front door, and featuring a once-turned staircase with iron railing leading to the 3 bedrooms which share a hall bath, as well as an ensuite primary bedroom with walk-in closet. Hardwood floors provide beauty throughout the house. Newish low-e windows and HVAC system assure year round comfort and energy savings, and contemporary lighting sets the stage for the possibilities this home offers. Sellers replaced all kitchen appliances five years ago but left additional choices to yet be made by the new owners. Kitchen provides sliders with adjustable blinds inside double-paned glass. A breakfast area offers the peaceful outside view of the very private stone patio within the tall wooden fence and the natural hillside beyond, with its seasonal show of shrubs and young trees. The kitchen is conveniently next to a half bath and then a cozy family room with fireplace on one side, behind the living room; and a laundry room and 5th bedroom (or office) on the dining room side. From there is access to the double-car side-entry attached garage. All very convenient and just waiting for the fabulous imprint of the next owners! Established neighborhood, a few minutes to I-295, convenient to train station, NYC, Princeton, Philadelphia, Lambertville, and Rte 1 shopping. Bring your imagination to this house with a great floor plan, many terrific features, location, and possibilities. A MUST SEE!
Location
State NJ
County Mercer
Area Ewing Twp (21102)
Zoning R-1
Rooms
Other Rooms Living Room, Dining Room, Primary Bedroom, Bedroom 2, Bedroom 3, Bedroom 4, Bedroom 5, Kitchen, Family Room, Foyer, Laundry
Basement Full, Unfinished
Main Level Bedrooms 1
Interior
Hot Water Electric
Heating Forced Air
Cooling Central A/C
Flooring Wood, Vinyl, Tile/Brick
Fireplaces Number 1
Fireplaces Type Brick
Fireplace Y
Heat Source Natural Gas
Laundry Main Floor
Exterior
Parking Features Garage - Side Entry
Garage Spaces 6.0
Water Access N
Roof Type Pitched,Shingle
Accessibility None
Attached Garage 2
Total Parking Spaces 6
Garage Y
Building
Lot Description Sloping, Front Yard
Story 2
Foundation Brick/Mortar
Sewer Public Sewer
Water Public
Architectural Style Colonial
Level or Stories 2
Additional Building Above Grade, Below Grade
New Construction N
Schools
Elementary Schools Francis Lore E.S.
Middle Schools Fisher M.S
High Schools Ewing H.S.
School District Ewing Township Public Schools
Others
Pets Allowed Y
Senior Community No
Tax ID 02-00423 02-00297
Ownership Fee Simple
SqFt Source Assessor
Special Listing Condition Standard
Pets Allowed No Pet Restrictions
Read Less Info
Want to know what your home might be worth? Contact us for a FREE valuation!

Our team is ready to help you sell your home for the highest possible price ASAP

Bought with Ellen Wagner • BHHS Fox & Roach Hopewell Valley

43777 Central Station Dr, Suite 390, Ashburn, VA, 20147, United States
GET MORE INFORMATION






