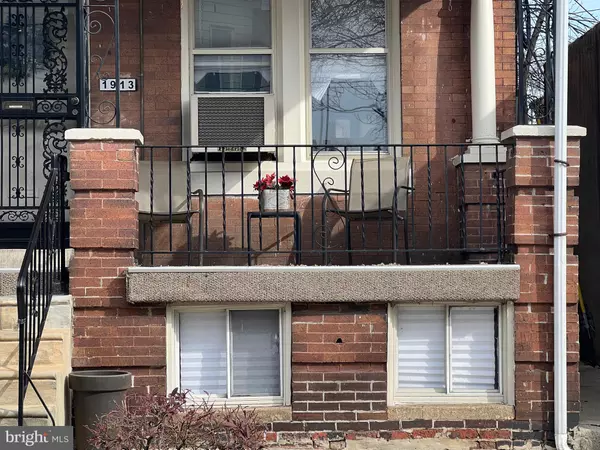$125,000
$130,000
3.8%For more information regarding the value of a property, please contact us for a free consultation.
4 Beds
1 Bath
1,280 SqFt
SOLD DATE : 05/17/2023
Key Details
Sold Price $125,000
Property Type Townhouse
Sub Type End of Row/Townhouse
Listing Status Sold
Purchase Type For Sale
Square Footage 1,280 sqft
Price per Sqft $97
Subdivision Nicetown-Tioga
MLS Listing ID PAPH2210242
Sold Date 05/17/23
Style Straight Thru
Bedrooms 4
Full Baths 1
HOA Y/N N
Abv Grd Liv Area 1,280
Originating Board BRIGHT
Year Built 1930
Annual Tax Amount $1,100
Tax Year 2023
Lot Size 1,395 Sqft
Acres 0.03
Lot Dimensions 16.00 x 90.00
Property Description
Now is the time to purchase an affordable nice 4-bedroom 1 bath home. Enter from the welcoming front porch to the glass door vestibule into the formal living room that is bright, roomy and has a nice mock fireplace. Continue into the formal dining room, thru to the breakfast room that includes the convenience of a first-floor laundry with washer and dryer. Then enter the kitchen that includes a refrigerator and gas cooking and exit to the fenced-in rear yard. The separate fenced-in lot in the rear is included and offers many options such as a garden, etc. The beautiful antique staircase leads to the second floor and the updated full bath and four bedrooms. Newer windows and the radiator covers throughout add a wonderful touch. The full unfinished basement has a built-in closet suitable for seasonal clothing. Convenient to public transportation and shopping centers.
Location
State PA
County Philadelphia
Area 19140 (19140)
Zoning RSA5
Rooms
Other Rooms Living Room, Dining Room, Primary Bedroom, Bedroom 2, Bedroom 3, Bedroom 4, Kitchen, Basement, Foyer, Breakfast Room, Laundry
Basement Full, Unfinished
Interior
Hot Water Natural Gas
Heating Radiator
Cooling Window Unit(s)
Heat Source Natural Gas
Laundry Main Floor
Exterior
Water Access N
Accessibility None
Garage N
Building
Lot Description Rear Yard, Additional Lot(s)
Story 2
Foundation Permanent
Sewer Public Sewer
Water Public
Architectural Style Straight Thru
Level or Stories 2
Additional Building Above Grade, Below Grade
New Construction N
Schools
School District The School District Of Philadelphia
Others
Senior Community No
Tax ID 131035100
Ownership Fee Simple
SqFt Source Assessor
Special Listing Condition Standard
Read Less Info
Want to know what your home might be worth? Contact us for a FREE valuation!

Our team is ready to help you sell your home for the highest possible price ASAP

Bought with Stephen Moscatelli • Century 21 Forrester Real Estate

43777 Central Station Dr, Suite 390, Ashburn, VA, 20147, United States
GET MORE INFORMATION






