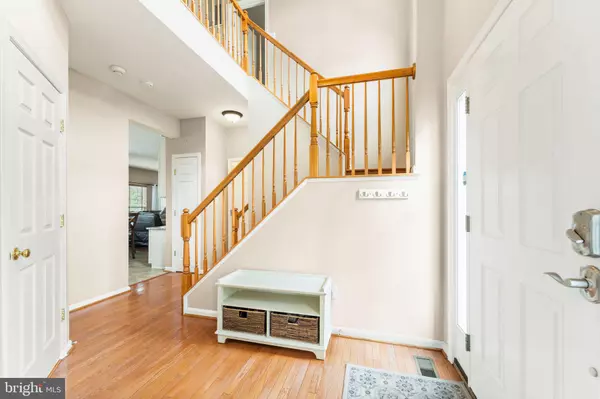$700,000
$649,990
7.7%For more information regarding the value of a property, please contact us for a free consultation.
4 Beds
4 Baths
3,300 SqFt
SOLD DATE : 05/17/2023
Key Details
Sold Price $700,000
Property Type Single Family Home
Sub Type Detached
Listing Status Sold
Purchase Type For Sale
Square Footage 3,300 sqft
Price per Sqft $212
Subdivision Lanier Farms
MLS Listing ID VAPW2049630
Sold Date 05/17/23
Style Traditional
Bedrooms 4
Full Baths 3
Half Baths 1
HOA Fees $68/mo
HOA Y/N Y
Abv Grd Liv Area 2,326
Originating Board BRIGHT
Year Built 2004
Annual Tax Amount $6,422
Tax Year 2022
Lot Size 10,707 Sqft
Acres 0.25
Property Description
Welcome to your new home! Situated on a quiet cul-de-sac, this beautiful home has it all!
Four bedrooms and 3.5 bathrooms, a huge sun-filled great room, a stunning remodeled kitchen (2019), gleaming hardwood floors, upgraded owner's bath, and a spacious, newly finished basement. Outside you will find lush, mature landscaping, a large backyard and a gorgeous trex deck perfect for entertaining! The extended driveway provides ample parking for you and your guests. Don't miss this opportunity to own a beautiful single family home in a prime location, close to 66, shopping and entertainment.
Location
State VA
County Prince William
Zoning R4
Rooms
Basement Fully Finished, Walkout Stairs, Heated, Outside Entrance
Interior
Interior Features Breakfast Area, Carpet, Ceiling Fan(s), Dining Area, Family Room Off Kitchen, Formal/Separate Dining Room, Kitchen - Island, Pantry, Primary Bath(s), Recessed Lighting, Water Treat System, Window Treatments, Wood Floors
Hot Water Natural Gas
Heating Central
Cooling Central A/C
Fireplaces Number 1
Fireplaces Type Gas/Propane
Equipment Cooktop, Dishwasher, Disposal, Dryer, Humidifier, Oven - Double, Oven - Wall, Refrigerator, Washer, Water Heater
Fireplace Y
Appliance Cooktop, Dishwasher, Disposal, Dryer, Humidifier, Oven - Double, Oven - Wall, Refrigerator, Washer, Water Heater
Heat Source Natural Gas
Exterior
Exterior Feature Deck(s)
Garage Garage - Front Entry
Garage Spaces 2.0
Amenities Available Basketball Courts, Bike Trail, Tennis Courts, Tot Lots/Playground
Waterfront N
Water Access N
Accessibility None
Porch Deck(s)
Attached Garage 2
Total Parking Spaces 2
Garage Y
Building
Story 3
Foundation Concrete Perimeter
Sewer Public Sewer
Water Public
Architectural Style Traditional
Level or Stories 3
Additional Building Above Grade, Below Grade
New Construction N
Schools
Elementary Schools Victory
Middle Schools Gainesville
High Schools Gainesville
School District Prince William County Public Schools
Others
HOA Fee Include Snow Removal,Trash
Senior Community No
Tax ID 7496-94-0989
Ownership Fee Simple
SqFt Source Assessor
Acceptable Financing Cash, Conventional, FHA, VA, Other
Listing Terms Cash, Conventional, FHA, VA, Other
Financing Cash,Conventional,FHA,VA,Other
Special Listing Condition Standard
Read Less Info
Want to know what your home might be worth? Contact us for a FREE valuation!

Our team is ready to help you sell your home for the highest possible price ASAP

Bought with Victor Manuel Beltran • Century 21 Redwood Realty

43777 Central Station Dr, Suite 390, Ashburn, VA, 20147, United States
GET MORE INFORMATION






