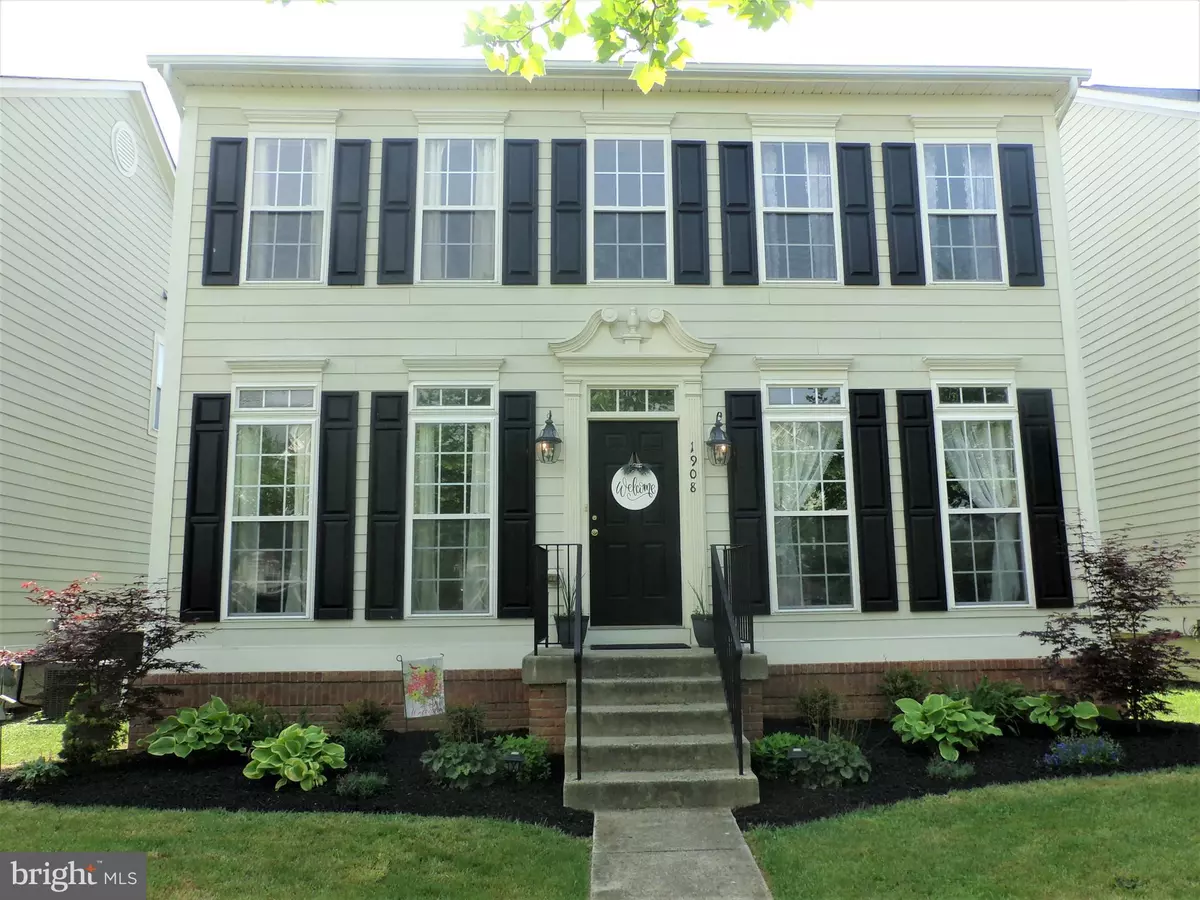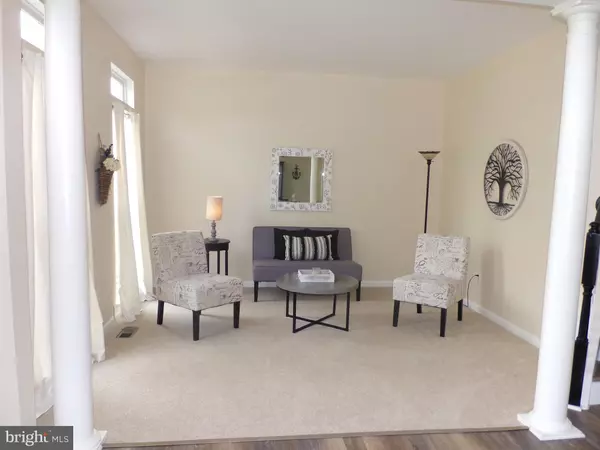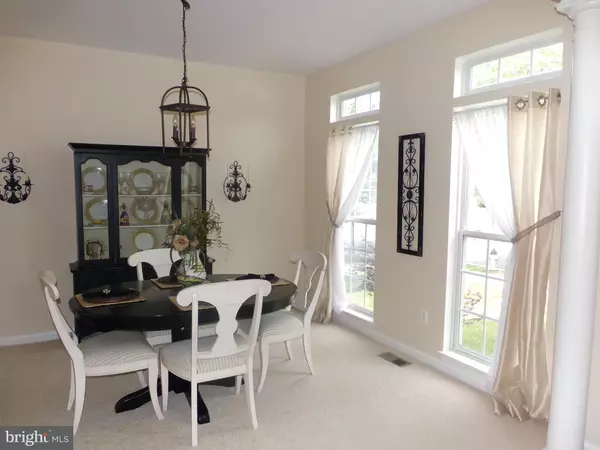$517,500
$515,000
0.5%For more information regarding the value of a property, please contact us for a free consultation.
4 Beds
4 Baths
3,498 SqFt
SOLD DATE : 05/19/2023
Key Details
Sold Price $517,500
Property Type Single Family Home
Sub Type Detached
Listing Status Sold
Purchase Type For Sale
Square Footage 3,498 sqft
Price per Sqft $147
Subdivision Idlewild
MLS Listing ID VAFB2003906
Sold Date 05/19/23
Style Colonial
Bedrooms 4
Full Baths 3
Half Baths 1
HOA Fees $122/mo
HOA Y/N Y
Abv Grd Liv Area 2,608
Originating Board BRIGHT
Year Built 2005
Annual Tax Amount $2,832
Tax Year 2022
Lot Size 3 Sqft
Property Description
This well maintained house shows like a model home. The 2 heating and cooling systems, water heater and sump pump are all new. The main level, expansive primary bedroom suite, bathrooms and stairways all have new Luxury Vinyl Hardy Plank floors. All the bathrooms have new toilets. The washer, dryer, microwave and refrigerator are only a few years old. The outside is well landscaped . The back porch leads to a fenced in back yard with a cozy ground level patio and the detached 2 car garage. The community features plenty of open green space with walking trails, fitness center, swimming pool, tennis courts, The community is located conveniently to I95, downtown Fredericksburg and the VRE.
Location
State VA
County Fredericksburg City
Zoning PDR
Rooms
Other Rooms Living Room, Dining Room, Primary Bedroom, Bedroom 2, Bedroom 3, Bedroom 4, Kitchen, Family Room, Breakfast Room, Great Room, Laundry, Storage Room, Bathroom 1, Primary Bathroom, Full Bath, Half Bath
Basement Daylight, Partial, Windows, Sump Pump, Partially Finished, Interior Access, Heated, Full
Interior
Interior Features Butlers Pantry
Hot Water Natural Gas
Heating Forced Air
Cooling Central A/C
Flooring Carpet, Luxury Vinyl Plank
Fireplaces Number 1
Fireplaces Type Fireplace - Glass Doors
Equipment Built-In Microwave, Dishwasher, Disposal, Dryer - Electric, Oven/Range - Electric, Refrigerator, Washer, Water Heater
Fireplace Y
Appliance Built-In Microwave, Dishwasher, Disposal, Dryer - Electric, Oven/Range - Electric, Refrigerator, Washer, Water Heater
Heat Source Natural Gas
Laundry Main Floor
Exterior
Exterior Feature Porch(es), Patio(s)
Garage Garage - Rear Entry, Garage Door Opener
Garage Spaces 2.0
Fence Wrought Iron
Utilities Available Cable TV Available, Phone Available, Electric Available, Natural Gas Available, Water Available
Amenities Available Fitness Center, Jog/Walk Path, Pool - Outdoor, Tennis Courts
Waterfront N
Water Access N
Accessibility None
Porch Porch(es), Patio(s)
Total Parking Spaces 2
Garage Y
Building
Story 3
Foundation Slab
Sewer Public Sewer
Water Public
Architectural Style Colonial
Level or Stories 3
Additional Building Above Grade, Below Grade
New Construction N
Schools
School District Fredericksburg City Public Schools
Others
HOA Fee Include Common Area Maintenance,Management,Pool(s),Snow Removal,Trash
Senior Community No
Tax ID 7768-98-0647
Ownership Fee Simple
SqFt Source Assessor
Special Listing Condition Standard
Read Less Info
Want to know what your home might be worth? Contact us for a FREE valuation!

Our team is ready to help you sell your home for the highest possible price ASAP

Bought with Vicki LeAnn Black • 1st Choice Better Homes & Land, LC

43777 Central Station Dr, Suite 390, Ashburn, VA, 20147, United States
GET MORE INFORMATION






