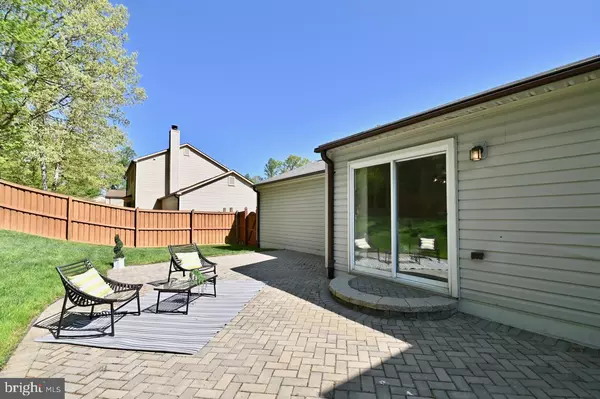$762,500
$750,000
1.7%For more information regarding the value of a property, please contact us for a free consultation.
4 Beds
3 Baths
1,761 SqFt
SOLD DATE : 05/22/2023
Key Details
Sold Price $762,500
Property Type Single Family Home
Sub Type Detached
Listing Status Sold
Purchase Type For Sale
Square Footage 1,761 sqft
Price per Sqft $432
Subdivision Woodstream
MLS Listing ID VAFX2119280
Sold Date 05/22/23
Style Split Level
Bedrooms 4
Full Baths 3
HOA Fees $64/qua
HOA Y/N Y
Abv Grd Liv Area 1,761
Originating Board BRIGHT
Year Built 1984
Annual Tax Amount $7,163
Tax Year 2023
Lot Size 0.254 Acres
Acres 0.25
Property Description
You will love coming home to this spacious, bright home on a quiet cul-de-sac in the popular Woodstream community, centrally located in Springfield; it's perfect for anyone looking for relaxing and carefree living. The main level features a kitchen that was all-new in 2020 and includes a large breakfast area and direct access to the garage; and you will appreciate the luxury vinyl plank throughout this level. A sliding glass door leads to the fully fenced back yard, with a huge patio and even a basketball court. The sprinkler system makes your life easier, too, and the Arlo camera/floodlight and doorbell are convenient. Just a few steps away is the family room level, which is great for guests or entertaining and has new flooring, and sliders to the yard; if a second bedroom suite appeals to you, adding a door will transform the (fourth) bedroom and full bathroom into a private area; and it has a dramatic corner gas fireplace. Upstairs you will appreciate the primary bedroom suite which includes a walk-in closet; the huge second bedroom with two closets; and a third bedroom. Both of the full bathrooms upstairs have been updated recently, and all three bedrooms have ceiling fans. Don't miss the over-sized 2-car garage, featuring heavy-duty metal shelving and pegboard; the driveway easily accommodates two or more cars, and there is plenty of parking in front as well. Other updates as well, including a furnace new in 2020; recently painted (and popcorn removed); screens replaced ... over 60K of recent updates to make this the home of your dreams! All this is centrally located just minutes from the elementary school and South County. Easy access to Ft Belvoir, I95, Fairfax County Parkway, and Metro; Costco and many shops and restaurants. This home is truly ready to move-into and enjoy!
Location
State VA
County Fairfax
Zoning 150
Rooms
Other Rooms Living Room, Dining Room, Primary Bedroom, Bedroom 2, Bedroom 3, Bedroom 4, Kitchen, Family Room, Foyer, Breakfast Room, Laundry
Basement Connecting Stairway, Full, Fully Finished, Walkout Level
Interior
Interior Features Combination Dining/Living, Primary Bath(s), Window Treatments, Breakfast Area, Carpet, Ceiling Fan(s), Floor Plan - Traditional, Walk-in Closet(s)
Hot Water Natural Gas
Heating Heat Pump(s)
Cooling Ceiling Fan(s), Central A/C
Flooring Ceramic Tile, Luxury Vinyl Plank, Partially Carpeted
Fireplaces Number 1
Fireplaces Type Screen, Gas/Propane
Equipment Dishwasher, Disposal, Exhaust Fan, Icemaker, Microwave, Oven/Range - Electric, Refrigerator, Built-In Microwave, Dryer, Stainless Steel Appliances, Washer
Furnishings No
Fireplace Y
Window Features Double Pane,Screens
Appliance Dishwasher, Disposal, Exhaust Fan, Icemaker, Microwave, Oven/Range - Electric, Refrigerator, Built-In Microwave, Dryer, Stainless Steel Appliances, Washer
Heat Source Natural Gas
Laundry Has Laundry
Exterior
Exterior Feature Patio(s)
Garage Garage Door Opener
Garage Spaces 4.0
Fence Board, Rear, Wood
Utilities Available Cable TV, Natural Gas Available, Sewer Available, Water Available
Amenities Available Tot Lots/Playground
Waterfront N
Water Access N
View Trees/Woods
Roof Type Composite
Accessibility None
Porch Patio(s)
Road Frontage City/County, Private
Attached Garage 2
Total Parking Spaces 4
Garage Y
Building
Story 3
Foundation Slab
Sewer Public Sewer
Water Public
Architectural Style Split Level
Level or Stories 3
Additional Building Above Grade
New Construction N
Schools
Elementary Schools Newington Forest
Middle Schools South County
High Schools South County
School District Fairfax County Public Schools
Others
Pets Allowed Y
HOA Fee Include Common Area Maintenance,Trash,Snow Removal
Senior Community No
Tax ID 0981 12 0220
Ownership Fee Simple
SqFt Source Assessor
Acceptable Financing Cash, Conventional, FHA, VA
Listing Terms Cash, Conventional, FHA, VA
Financing Cash,Conventional,FHA,VA
Special Listing Condition Standard
Pets Description No Pet Restrictions
Read Less Info
Want to know what your home might be worth? Contact us for a FREE valuation!

Our team is ready to help you sell your home for the highest possible price ASAP

Bought with Ann Petree • KW United

43777 Central Station Dr, Suite 390, Ashburn, VA, 20147, United States
GET MORE INFORMATION






