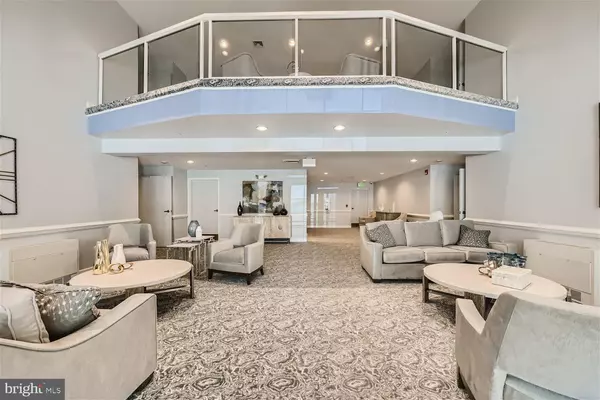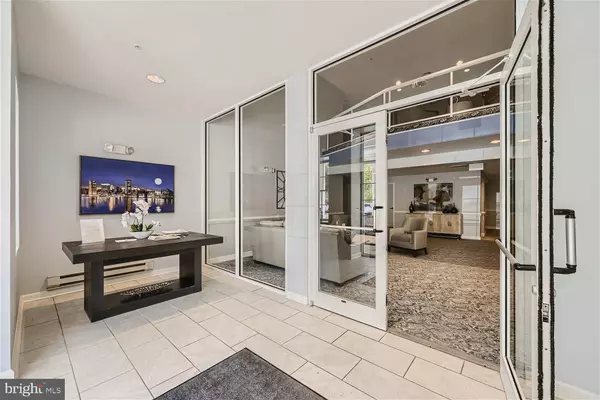$443,000
$430,000
3.0%For more information regarding the value of a property, please contact us for a free consultation.
2 Beds
2 Baths
1,838 SqFt
SOLD DATE : 05/24/2023
Key Details
Sold Price $443,000
Property Type Condo
Sub Type Condo/Co-op
Listing Status Sold
Purchase Type For Sale
Square Footage 1,838 sqft
Price per Sqft $241
Subdivision Mays Chapel North
MLS Listing ID MDBC2065378
Sold Date 05/24/23
Style Unit/Flat
Bedrooms 2
Full Baths 2
Condo Fees $370/mo
HOA Fees $9/ann
HOA Y/N Y
Abv Grd Liv Area 1,838
Originating Board BRIGHT
Year Built 2001
Annual Tax Amount $4,315
Tax Year 2022
Property Description
Tucked away in a quiet neighborhood in Timonium, this young lavish 2BR/2BA condo has all the features you've been waiting for! Enter the building into a beautifully decorated lobby, take the elevator to the forth floor, make your way to Unit 408, and open the door into your forever home. Once inside you are welcomed by beautiful hardwood flooring, and a bright open floor plan. The custom kitchen boasts plenty of cabinets and space for an eating area. From the kitchen look out into the dining room and spacious living room and imagine hosting family and friends. The spacious living room also offers a fire place. A grand primary suite features a huge walk-in closet, and a private bathroom with a double sink vanity and walk-in shower. A hallway takes you to the second bedroom and across the way is the second full bathroom. This home also offers a huge laundry room and private balcony. Don't forget the DEN!. This unit is one of the LARGEST units in the development with over 1800sqft! This home is move-in ready and offers a one-car garage tons of amenities. Imagine all this and in close proximity to shopping, restaurants, and commuter routes.
Location
State MD
County Baltimore
Zoning R
Rooms
Main Level Bedrooms 2
Interior
Hot Water Natural Gas
Heating Central
Cooling Central A/C
Flooring Hardwood, Carpet, Luxury Vinyl Tile
Fireplaces Number 1
Heat Source Natural Gas
Exterior
Garage Other, Basement Garage, Covered Parking, Inside Access
Garage Spaces 1.0
Parking On Site 1
Amenities Available Elevator
Waterfront N
Water Access N
Accessibility Other
Total Parking Spaces 1
Garage Y
Building
Story 1
Unit Features Hi-Rise 9+ Floors
Sewer Public Sewer
Water Public
Architectural Style Unit/Flat
Level or Stories 1
Additional Building Above Grade, Below Grade
New Construction N
Schools
School District Baltimore County Public Schools
Others
Pets Allowed Y
HOA Fee Include Common Area Maintenance,Management
Senior Community No
Tax ID 04082300012645
Ownership Fee Simple
Acceptable Financing Cash, Conventional, VA, FHA
Listing Terms Cash, Conventional, VA, FHA
Financing Cash,Conventional,VA,FHA
Special Listing Condition Standard
Pets Description Cats OK, Dogs OK
Read Less Info
Want to know what your home might be worth? Contact us for a FREE valuation!

Our team is ready to help you sell your home for the highest possible price ASAP

Bought with Paul Connelly • Long & Foster Real Estate, Inc.

43777 Central Station Dr, Suite 390, Ashburn, VA, 20147, United States
GET MORE INFORMATION






