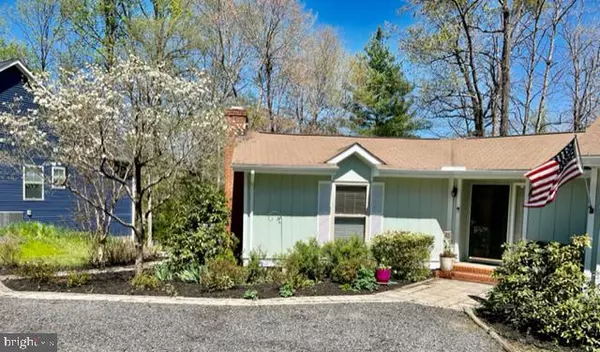$349,900
$349,900
For more information regarding the value of a property, please contact us for a free consultation.
3 Beds
2 Baths
1,890 SqFt
SOLD DATE : 05/25/2023
Key Details
Sold Price $349,900
Property Type Single Family Home
Sub Type Detached
Listing Status Sold
Purchase Type For Sale
Square Footage 1,890 sqft
Price per Sqft $185
Subdivision Lake Of The Woods
MLS Listing ID VAOR2004650
Sold Date 05/25/23
Style Transitional
Bedrooms 3
Full Baths 2
HOA Fees $164/ann
HOA Y/N Y
Abv Grd Liv Area 1,890
Originating Board BRIGHT
Year Built 1977
Annual Tax Amount $1,542
Tax Year 2022
Lot Dimensions 0.00 x 0.00
Property Description
WELCOME HOME! This is a lovely one-story home ready for a new owner! This house features an open floor plan 3 bedrooms, 2 baths, laundry room, dining room and has 1900 sq ft. with lots of natural light.
There are custom cabinets in the large family room that opens up to dining room.
There is a sizable sunroom with a large deck that wraps around the rear of the home.
The landscape has wonderful color with all the beautiful flowering trees and shrubs.
Inside and outside, the house has been freshly painted. Brand new flooring throughout.
This is the one for you if you appreciate living on a quiet cul-de-sac & on the golf course!
Live on Friday the April 14th ,open house the 15th 12-2pm
Call or text today for a showing!
Location
State VA
County Orange
Zoning R3
Rooms
Main Level Bedrooms 3
Interior
Interior Features Dining Area, Floor Plan - Open, Pantry, Built-Ins, Primary Bath(s), Window Treatments
Hot Water Electric
Heating Heat Pump(s)
Cooling Central A/C
Flooring Ceramic Tile, Wood, Carpet, Engineered Wood
Fireplaces Number 1
Fireplaces Type Screen, Wood
Equipment Built-In Microwave, Dishwasher, Disposal, Dryer - Electric, Dryer
Fireplace Y
Appliance Built-In Microwave, Dishwasher, Disposal, Dryer - Electric, Dryer
Heat Source Electric
Laundry Main Floor
Exterior
Exterior Feature Deck(s), Wrap Around
Garage Spaces 6.0
Utilities Available Cable TV
Amenities Available Beach, Basketball Courts, Boat Dock/Slip, Boat Ramp, Common Grounds, Community Center, Dog Park, Fitness Center, Gated Community, Golf Course, Golf Course Membership Available, Horse Trails, Jog/Walk Path, Picnic Area, Pool - Outdoor, Riding/Stables, Tennis Courts, Tot Lots/Playground
Waterfront N
Water Access N
View Golf Course
Roof Type Composite
Accessibility None
Porch Deck(s), Wrap Around
Parking Type Driveway
Total Parking Spaces 6
Garage N
Building
Lot Description Cul-de-sac
Story 1
Foundation Crawl Space
Sewer Public Sewer
Water Public
Architectural Style Transitional
Level or Stories 1
Additional Building Above Grade, Below Grade
New Construction N
Schools
School District Orange County Public Schools
Others
Pets Allowed Y
Senior Community No
Tax ID 012A0000300350
Ownership Fee Simple
SqFt Source Assessor
Acceptable Financing Cash, Conventional, FHA, VA
Listing Terms Cash, Conventional, FHA, VA
Financing Cash,Conventional,FHA,VA
Special Listing Condition Standard
Pets Description No Pet Restrictions
Read Less Info
Want to know what your home might be worth? Contact us for a FREE valuation!

Our team is ready to help you sell your home for the highest possible price ASAP

Bought with Carmella Tritt • Berkshire Hathaway HomeServices PenFed Realty

43777 Central Station Dr, Suite 390, Ashburn, VA, 20147, United States
GET MORE INFORMATION






