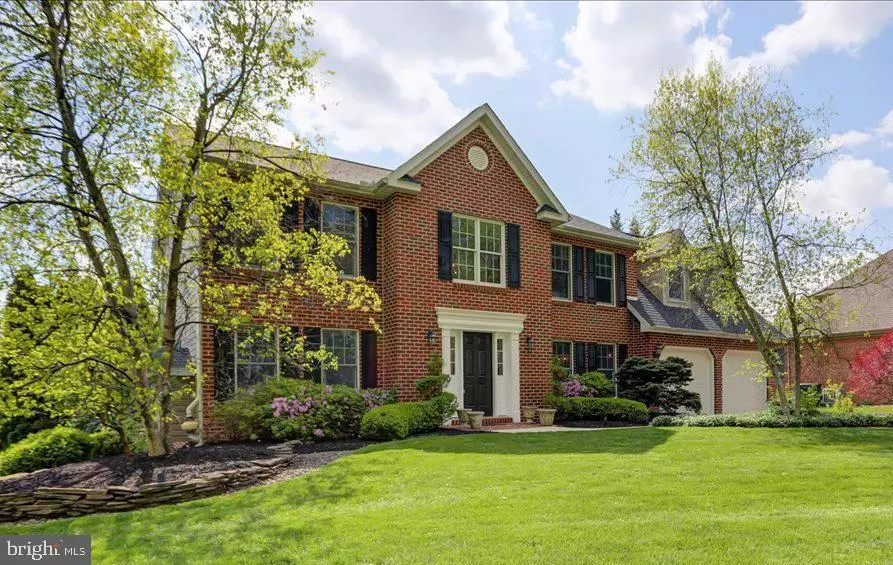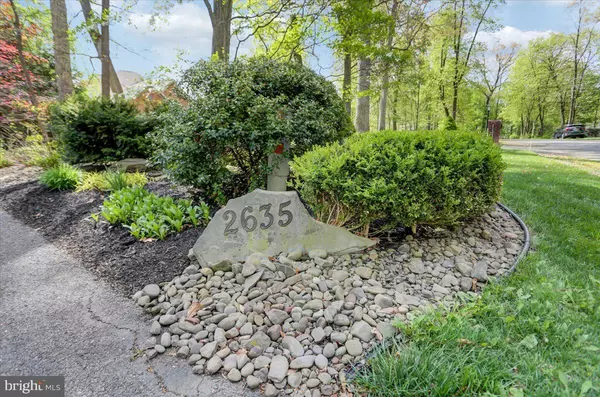$555,000
$495,000
12.1%For more information regarding the value of a property, please contact us for a free consultation.
4 Beds
3 Baths
4,087 SqFt
SOLD DATE : 05/26/2023
Key Details
Sold Price $555,000
Property Type Single Family Home
Sub Type Detached
Listing Status Sold
Purchase Type For Sale
Square Footage 4,087 sqft
Price per Sqft $135
Subdivision Greencastle Greens
MLS Listing ID PAFL2013306
Sold Date 05/26/23
Style Colonial
Bedrooms 4
Full Baths 2
Half Baths 1
HOA Fees $7/ann
HOA Y/N Y
Abv Grd Liv Area 2,887
Originating Board BRIGHT
Year Built 2000
Annual Tax Amount $5,693
Tax Year 2022
Lot Size 0.600 Acres
Acres 0.6
Property Description
BACKYARD OASIS! The covered deck, paver patio and built-in BBQ overlook the private backyard that sports its own putting green outlined by a wooded backdrop! This 4 bdrm, 2 1/2 bath Colonial lives large on the inside too! Room for everyone w/2900 sq. ft. above grade and 1200 sq. ft. finished below grade w/walk-out to grade basement. Main floor features 16' ceiling in family rm, office w/built-in shelves, custom cherry kit., formal LR w/FP and hardwood/tile flooring. 2nd level features an awesome Primary Suite w/tile & quartz bath & large 12'x14' walk-in closet/dressing room. 2nd bath offers separate tile shower/tub & double vanity. Walkout to grade basement is 90% finished w/2 large rooms including a theater room/family room w/FP and separate game room. Other updates include roof 2021, heat pumps <10 years old, surround sound in main level family room w/outside speaker to deck & backyard, carpets on 2nd level <1 year old. Custom built for this owner by StayCo Construction, the landscaping, mature trees and hardscape are great & the house is in move-in condition.
Location
State PA
County Franklin
Area Antrim Twp (14501)
Zoning LDR
Rooms
Other Rooms Living Room, Dining Room, Primary Bedroom, Bedroom 2, Bedroom 3, Bedroom 4, Kitchen, Game Room, Family Room, Foyer, Breakfast Room, Mud Room, Office, Media Room
Basement Full, Walkout Level
Interior
Interior Features Built-Ins, Breakfast Area, Carpet, Ceiling Fan(s), Formal/Separate Dining Room, Primary Bath(s), Sound System, Walk-in Closet(s), Wood Floors, Window Treatments
Hot Water Electric
Heating Heat Pump(s)
Cooling Central A/C
Flooring Hardwood, Carpet, Ceramic Tile
Fireplaces Number 2
Fireplaces Type Gas/Propane
Equipment Refrigerator, Oven/Range - Electric, Dishwasher
Fireplace Y
Appliance Refrigerator, Oven/Range - Electric, Dishwasher
Heat Source Electric
Laundry Main Floor
Exterior
Exterior Feature Patio(s), Deck(s)
Garage Garage - Front Entry, Garage Door Opener
Garage Spaces 2.0
Water Access N
View Trees/Woods
Roof Type Shingle
Accessibility None
Porch Patio(s), Deck(s)
Attached Garage 2
Total Parking Spaces 2
Garage Y
Building
Story 3
Foundation Block
Sewer Public Sewer
Water Well
Architectural Style Colonial
Level or Stories 3
Additional Building Above Grade, Below Grade
New Construction N
Schools
Elementary Schools Greencastle-Antrim
Middle Schools Greencastle-Antrim
High Schools Greencastle-Antrim Senior
School District Greencastle-Antrim
Others
Senior Community No
Tax ID 01-0A11.-322.-000000
Ownership Fee Simple
SqFt Source Assessor
Special Listing Condition Standard
Read Less Info
Want to know what your home might be worth? Contact us for a FREE valuation!

Our team is ready to help you sell your home for the highest possible price ASAP

Bought with Erin Ullom • RE/MAX 1st Advantage

43777 Central Station Dr, Suite 390, Ashburn, VA, 20147, United States
GET MORE INFORMATION






