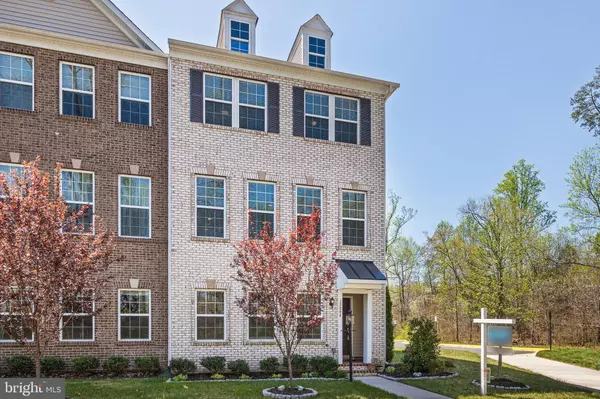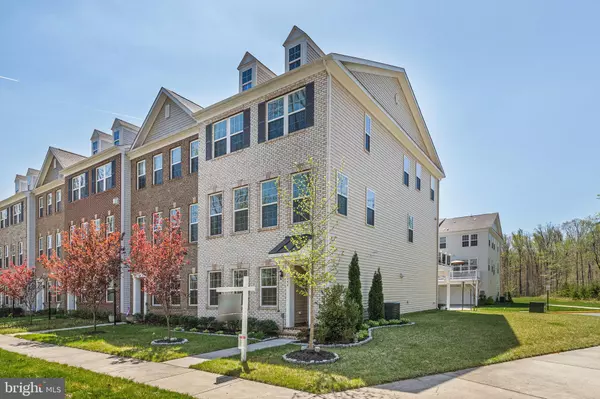$665,000
$649,999
2.3%For more information regarding the value of a property, please contact us for a free consultation.
3 Beds
4 Baths
2,750 SqFt
SOLD DATE : 05/26/2023
Key Details
Sold Price $665,000
Property Type Townhouse
Sub Type End of Row/Townhouse
Listing Status Sold
Purchase Type For Sale
Square Footage 2,750 sqft
Price per Sqft $241
Subdivision Villages Of Piedmont Ii
MLS Listing ID VAPW2047628
Sold Date 05/26/23
Style Traditional
Bedrooms 3
Full Baths 2
Half Baths 2
HOA Fees $163/mo
HOA Y/N Y
Abv Grd Liv Area 2,200
Originating Board BRIGHT
Year Built 2017
Annual Tax Amount $6,894
Tax Year 2022
Lot Size 3,105 Sqft
Acres 0.07
Property Description
*** Offer Deadline is Sunday 9pm, Sellers will review offers on Monday evening ***
Welcome to this beautiful end unit brick front 3 bedroom 3 and half bathroom townhome with a heated 2 car garage in Villages of Piedmont 2! Tons of natural light in this end unit home with extra windows! Huge lower level perfect for entertaining or office space/gym. Upstairs features an open concept living space, dining room, and kitchen. Tons of upgrades in this newer built (2017) home! Newly installed Tobacco Road Acacia Hardwood floors, double crown molding, recessed lighting, Chef's kitchen with builder upgraded massive granite island, pendant lighting, and seating for 5 chairs!! 5 burner range, DOUBLE OVENS, custom subway tile backsplash, white cabinetry with loads of storage, stainless steel appliances, graphite sink, and walk in pantry. Custom 20x15 composite deck with drainage, and built in lighting perfect for grilling and hosting! Beautiful new hardwood floors continue upstairs and through the hallways. Upper level full bathroom has white cabinetry with granite countertops and double vanities with custom tile and chrome finishes. Super convenient upper level laundry room with added white cabinetry and matching granite countertops, tons of storage, built in sink, and newly installed custom wall mounted drying racks! Large primary bedroom with tray ceilings, crown molding, lots of windows with plantation shutters that continue into the primary bath with dual vanities, white cabinetry, granite countertops, and chrome finishes. Huge shower with glass door, custom tilework, and a bench! Oversized Primary closet features the newly updated hardwood flooring, crown molding and custom built in shelving! Wonderful community with 2 pools, playgrounds, lots of guest parking, and is surrounded by Leopold's Preserve that has over 7 miles of hiking trails and 380 acres of protected nature conservancy!!
Location
State VA
County Prince William
Zoning R6
Rooms
Basement Connecting Stairway, Full, Fully Finished, Heated, Improved, Interior Access, Walkout Level, Front Entrance, Garage Access, Windows
Interior
Interior Features Breakfast Area, Carpet, Family Room Off Kitchen, Floor Plan - Open, Kitchen - Gourmet, Kitchen - Island, Kitchen - Table Space, Pantry, Primary Bath(s), Recessed Lighting, Upgraded Countertops, Walk-in Closet(s), Wood Floors
Hot Water Natural Gas
Heating Forced Air
Cooling Central A/C
Equipment Built-In Microwave, Cooktop, Dishwasher, Disposal, Dryer, Exhaust Fan, Icemaker, Microwave, Oven - Double, Oven - Wall, Refrigerator, Washer, Water Heater
Window Features Double Pane,Screens,Insulated
Appliance Built-In Microwave, Cooktop, Dishwasher, Disposal, Dryer, Exhaust Fan, Icemaker, Microwave, Oven - Double, Oven - Wall, Refrigerator, Washer, Water Heater
Heat Source Natural Gas
Exterior
Exterior Feature Deck(s)
Garage Garage - Rear Entry, Garage Door Opener, Inside Access
Garage Spaces 2.0
Amenities Available Basketball Courts, Common Grounds, Jog/Walk Path, Pool - Outdoor, Swimming Pool, Tennis Courts, Tot Lots/Playground
Waterfront N
Water Access N
View Garden/Lawn
Roof Type Composite,Shingle
Accessibility None
Porch Deck(s)
Attached Garage 2
Total Parking Spaces 2
Garage Y
Building
Story 3
Foundation Concrete Perimeter
Sewer Public Sewer
Water Public
Architectural Style Traditional
Level or Stories 3
Additional Building Above Grade, Below Grade
New Construction N
Schools
Middle Schools Ronald Wilson Regan
High Schools Battlefield
School District Prince William County Public Schools
Others
HOA Fee Include Common Area Maintenance,Insurance,Management,Pool(s),Reserve Funds,Road Maintenance,Snow Removal,Trash
Senior Community No
Tax ID 7297-28-0180
Ownership Fee Simple
SqFt Source Assessor
Security Features Main Entrance Lock,Smoke Detector
Special Listing Condition Standard
Read Less Info
Want to know what your home might be worth? Contact us for a FREE valuation!

Our team is ready to help you sell your home for the highest possible price ASAP

Bought with Chul Kim • Samson Properties

43777 Central Station Dr, Suite 390, Ashburn, VA, 20147, United States
GET MORE INFORMATION






