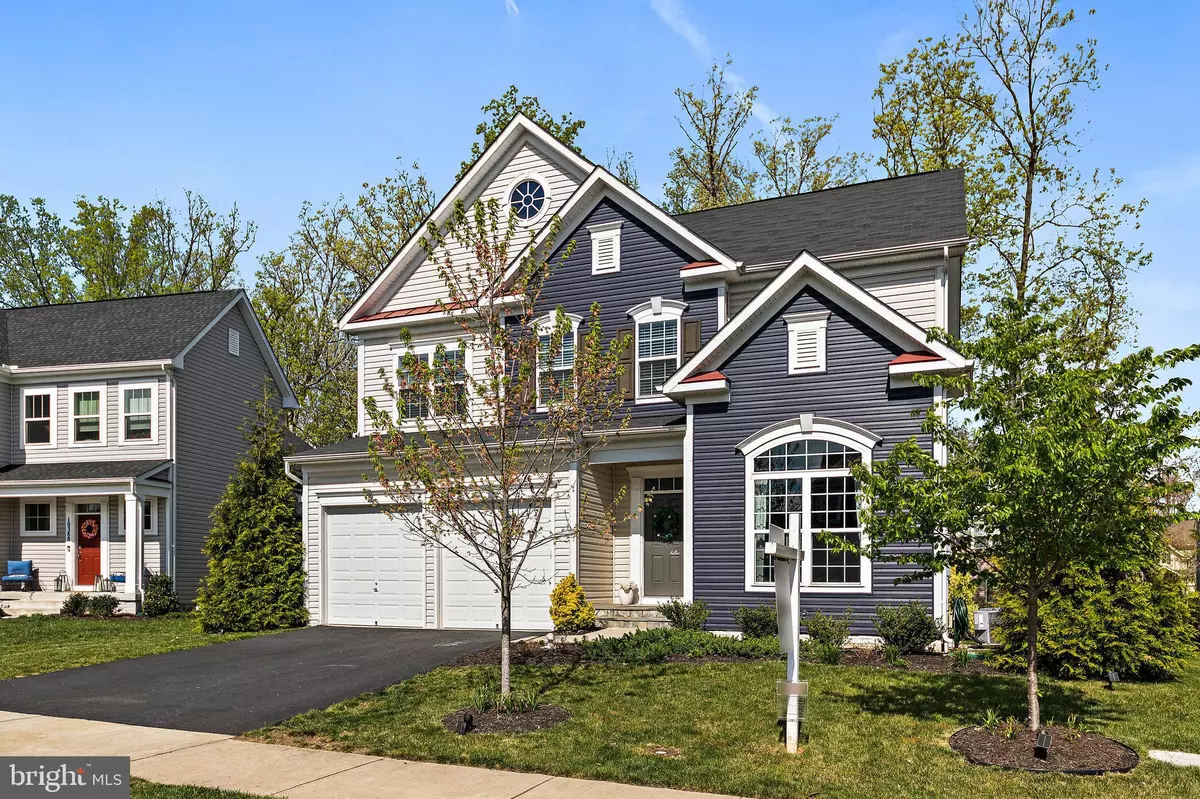$750,000
$725,000
3.4%For more information regarding the value of a property, please contact us for a free consultation.
4 Beds
4 Baths
3,070 SqFt
SOLD DATE : 05/26/2023
Key Details
Sold Price $750,000
Property Type Single Family Home
Sub Type Detached
Listing Status Sold
Purchase Type For Sale
Square Footage 3,070 sqft
Price per Sqft $244
Subdivision Avendale Woodland Grove
MLS Listing ID VAPW2047862
Sold Date 05/26/23
Style Craftsman
Bedrooms 4
Full Baths 3
Half Baths 1
HOA Fees $82/mo
HOA Y/N Y
Abv Grd Liv Area 2,421
Originating Board BRIGHT
Year Built 2017
Annual Tax Amount $7,466
Tax Year 2022
Lot Size 7,910 Sqft
Acres 0.18
Property Description
Welcome yourself home to this 6-years-young home that’s turn-key ready!!
Location-minded buyers will be especially drawn to this one, a charming craftsman in Bristow. The home is an easy pedestrian distance to shopping/dining at the Bristow Center, and convenient to the incredible Bristoe Station Battlefield Park! After your local excursions, you'll return to the charisma of classic Craftsman architecture, in the newer AVENDALE WOODLAND GROVE development. The interior welcomes you with an open layout. The stylish kitchen brims with natural light and an attractive island layout. The recent addition of the deck is the perfect place to enjoy your coffee while enjoying the serene wooded backyard. The restful primary bedroom includes two walk-in closets. The other three bedrooms, situated above the ground floor for privacy, are quiet and ready for styling. The partially finished basement not only serves as multi-purpose room, but also ample storage space and walk-up access to the backyard. Attached two-car garage. Vibrant market, prime listing, move fast!!
Location
State VA
County Prince William
Zoning PMR
Rooms
Basement Walkout Stairs, Partially Finished
Interior
Interior Features Breakfast Area, Dining Area, Family Room Off Kitchen, Floor Plan - Open, Kitchen - Island, Recessed Lighting, Walk-in Closet(s)
Hot Water Natural Gas
Heating Forced Air
Cooling Central A/C
Flooring Laminate Plank, Carpet
Equipment Built-In Microwave, Disposal, Dryer - Front Loading, Energy Efficient Appliances, ENERGY STAR Clothes Washer, Oven/Range - Gas, Stainless Steel Appliances, Washer - Front Loading
Appliance Built-In Microwave, Disposal, Dryer - Front Loading, Energy Efficient Appliances, ENERGY STAR Clothes Washer, Oven/Range - Gas, Stainless Steel Appliances, Washer - Front Loading
Heat Source Natural Gas
Laundry Upper Floor
Exterior
Exterior Feature Deck(s)
Garage Spaces 2.0
Amenities Available Basketball Courts, Bike Trail, Jog/Walk Path, Lake, Picnic Area, Tot Lots/Playground, Other
Waterfront N
Water Access N
View Trees/Woods
Accessibility None
Porch Deck(s)
Total Parking Spaces 2
Garage N
Building
Story 3
Foundation Slab
Sewer Public Sewer
Water Public
Architectural Style Craftsman
Level or Stories 3
Additional Building Above Grade, Below Grade
New Construction N
Schools
Elementary Schools Nokesville
Middle Schools Nokesville
High Schools Brentsville
School District Prince William County Public Schools
Others
Senior Community No
Tax ID 7594-29-0794
Ownership Fee Simple
SqFt Source Assessor
Acceptable Financing Negotiable, Conventional, VA
Listing Terms Negotiable, Conventional, VA
Financing Negotiable,Conventional,VA
Special Listing Condition Standard
Read Less Info
Want to know what your home might be worth? Contact us for a FREE valuation!

Our team is ready to help you sell your home for the highest possible price ASAP

Bought with Lisa M Patton • Samson Properties

43777 Central Station Dr, Suite 390, Ashburn, VA, 20147, United States
GET MORE INFORMATION






