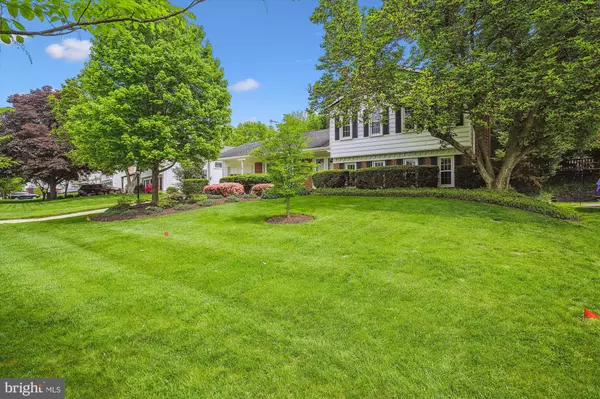$709,000
$725,000
2.2%For more information regarding the value of a property, please contact us for a free consultation.
4 Beds
3 Baths
3,080 SqFt
SOLD DATE : 05/30/2023
Key Details
Sold Price $709,000
Property Type Single Family Home
Sub Type Detached
Listing Status Sold
Purchase Type For Sale
Square Footage 3,080 sqft
Price per Sqft $230
Subdivision Manor Lake
MLS Listing ID MDMC2091070
Sold Date 05/30/23
Style Split Level
Bedrooms 4
Full Baths 3
HOA Y/N N
Abv Grd Liv Area 2,376
Originating Board BRIGHT
Year Built 1968
Annual Tax Amount $5,636
Tax Year 2022
Lot Size 8,780 Sqft
Acres 0.2
Property Description
BEAUTIFULLY MAINTAINED FOUR LEVEL IN PRESTIGOUS MANOR LAKE LOCATION CLOSE TO EVERYTHING! MANICURED LAWN ONE CAR GARAGE SCREENED PORCH STONE WALKWAYS NEW PAINT FRESH NEWLY FINISHED LIGHT HARDWOOD FLOORS UPGRADED KITCHEN AND BATHS HUGE LOWER LEVEL WITH FAMILY ROOM DEN, TOASTY GAS LOG, LAUNDRY ROOM, PLUS BONUS SECOND LEVEL DOWN WITH REC ROOM OR SECOND FAMILY ROOM WORKSHOP STORAGE THEN TOP IT OFF WITH A HUGE UPSTAIRS, FOUR GENEROUS BEDROOMS TWO NEWISH FULL BATHS GLEAMING HARDWOOD FLOORS NEWISH WINDOWS, ROOF, HVAC TOO! OPEN SATURDAY 2-4PM. THIS ONE IS READY TO MOVE IN!
Location
State MD
County Montgomery
Zoning R90
Rooms
Other Rooms Living Room, Dining Room, Kitchen, Family Room, Den, Foyer, Laundry, Recreation Room, Storage Room, Workshop, Screened Porch
Basement Fully Finished, Partial
Interior
Interior Features Attic, Built-Ins, Carpet, Cedar Closet(s), Breakfast Area, Combination Dining/Living, Crown Moldings, Floor Plan - Traditional, Kitchen - Eat-In, Pantry, Walk-in Closet(s), Wood Floors
Hot Water Electric
Heating Forced Air
Cooling Central A/C
Flooring Carpet, Hardwood, Ceramic Tile, Concrete
Fireplaces Number 1
Fireplaces Type Brick, Fireplace - Glass Doors, Gas/Propane
Fireplace Y
Heat Source Natural Gas
Laundry Lower Floor, Dryer In Unit, Washer In Unit
Exterior
Exterior Feature Porch(es), Screened, Brick
Parking Features Additional Storage Area, Garage - Front Entry
Garage Spaces 1.0
Water Access N
Roof Type Architectural Shingle
Accessibility None
Porch Porch(es), Screened, Brick
Attached Garage 1
Total Parking Spaces 1
Garage Y
Building
Story 4
Foundation Concrete Perimeter
Sewer Public Sewer
Water Public
Architectural Style Split Level
Level or Stories 4
Additional Building Above Grade, Below Grade
New Construction N
Schools
Elementary Schools Flower Valley
Middle Schools Earle B. Wood
High Schools Rockville
School District Montgomery County Public Schools
Others
Senior Community No
Tax ID 160800753456
Ownership Fee Simple
SqFt Source Assessor
Special Listing Condition Standard
Read Less Info
Want to know what your home might be worth? Contact us for a FREE valuation!

Our team is ready to help you sell your home for the highest possible price ASAP

Bought with Barbara C Nalls • TTR Sotheby's International Realty

43777 Central Station Dr, Suite 390, Ashburn, VA, 20147, United States
GET MORE INFORMATION






