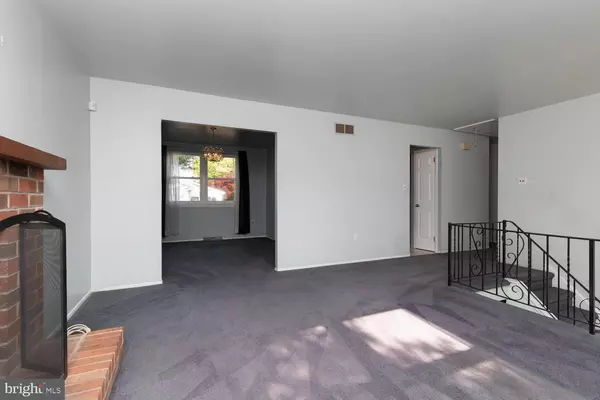$485,000
$435,000
11.5%For more information regarding the value of a property, please contact us for a free consultation.
4 Beds
2 Baths
1,848 SqFt
SOLD DATE : 05/31/2023
Key Details
Sold Price $485,000
Property Type Single Family Home
Sub Type Detached
Listing Status Sold
Purchase Type For Sale
Square Footage 1,848 sqft
Price per Sqft $262
Subdivision Andorra
MLS Listing ID PAPH2224822
Sold Date 05/31/23
Style Split Level
Bedrooms 4
Full Baths 2
HOA Y/N N
Abv Grd Liv Area 1,848
Originating Board BRIGHT
Year Built 1980
Annual Tax Amount $5,103
Tax Year 2022
Lot Size 6,339 Sqft
Acres 0.15
Lot Dimensions 71.00 x 92.00
Property Description
Meticulously maintained by the original owner for 43 years. 8664 Belfry Dr has had many updates through the years always done with the best quality materials and skilled contractors. You will love the beautifully manicured yard and plantings of this home with terrific curb appeal. Upon entering the house, you proceed up a short flight of stairs to the main living level with a large LR with a brick wood-burning fireplace, large double windows and decorative iron railing. Adjacent is the formal DR and next to that is your kitchen. The modern kitchen is spacious with plenty of granite countertops, a breakfast bar, tile floor, new SS refrigerator and dishwasher 2021. The faucet and drain plumbing were recently replaced and the corner cabinets have lazy-susan upgrades for convenience. Also on this level are 3 Bedrooms and an updated tile bath with ceramic tile floor and tile shower surround over a soaking tub. The Main BR is very spacious with a large closet. The additional BRs are generous and have great closet space too. On the lower level you will find a very large family room also with a brick wood-burning fireplace and a sliding-glass door to the lovely paved brick patio. There is a full bath on this level and an office that could be a 4th BR if needed. The laundry Room with the newer front-loading Washer and Dryer 2019 is where you’ll also find the HVAC installed in 2018 and the new Hot Water Heater installed in 2022. There is access through to the oversized garage that spans the depth of the house with a door to the back yard as well as an electric garage-door. At the back you have the lovely big patio, garden beds and a retaining wall with mature plantings for privacy. This home is move in ready with opportunity for your own vision. This coveted neighborhood of single detached homes on generous lots, often called Chapel Hill by its residents, is tucked away behind Cathedral Village in Andorra. The neighborhood is bordered on one side by the Schuylkill Valley Nature Center and on the other quite close is the Wissahickon Park with biking and hiking trails. The Andorra Shopping Center is walking distance with a Free Library, Acme Grocery, LA Fitness, restaurants and shopping of all kinds. There is public transit walking distance nearby and easy access to the commercial districts of Roxborough, Manayunk, Chestnut Hill and a short drive to Center City, Plymouth Meeting and to area highways. Come see this beauty before it is snapped right up!
**All Offers due Tues 5/16 at 12:00 noon.**
Location
State PA
County Philadelphia
Area 19128 (19128)
Zoning RSD3
Direction Northeast
Rooms
Other Rooms Living Room, Dining Room, Bedroom 2, Bedroom 3, Kitchen, Family Room, Bedroom 1, Office
Basement Fully Finished, Garage Access, Outside Entrance
Main Level Bedrooms 3
Interior
Hot Water Electric
Heating Forced Air
Cooling Central A/C
Flooring Carpet, Ceramic Tile
Fireplaces Number 2
Heat Source Electric
Exterior
Garage Garage Door Opener, Oversized
Garage Spaces 2.0
Water Access N
Roof Type Shingle
Accessibility None
Attached Garage 2
Total Parking Spaces 2
Garage Y
Building
Story 2
Foundation Block
Sewer Public Sewer
Water Public
Architectural Style Split Level
Level or Stories 2
Additional Building Above Grade, Below Grade
New Construction N
Schools
School District The School District Of Philadelphia
Others
Senior Community No
Tax ID 212497645
Ownership Fee Simple
SqFt Source Assessor
Special Listing Condition Standard
Read Less Info
Want to know what your home might be worth? Contact us for a FREE valuation!

Our team is ready to help you sell your home for the highest possible price ASAP

Bought with Diana Rodgers • Keller Williams Main Line

43777 Central Station Dr, Suite 390, Ashburn, VA, 20147, United States
GET MORE INFORMATION






