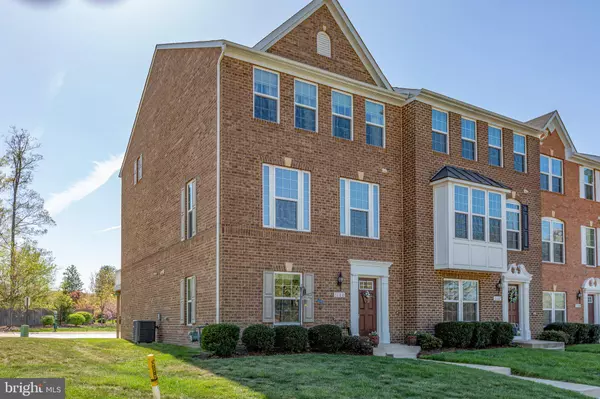$425,000
$439,900
3.4%For more information regarding the value of a property, please contact us for a free consultation.
3 Beds
3 Baths
2,332 SqFt
SOLD DATE : 05/30/2023
Key Details
Sold Price $425,000
Property Type Townhouse
Sub Type End of Row/Townhouse
Listing Status Sold
Purchase Type For Sale
Square Footage 2,332 sqft
Price per Sqft $182
Subdivision Governors Row
MLS Listing ID VAFB2003786
Sold Date 05/30/23
Style Colonial
Bedrooms 3
Full Baths 2
Half Baths 1
HOA Fees $131/mo
HOA Y/N Y
Abv Grd Liv Area 2,332
Originating Board BRIGHT
Year Built 2017
Annual Tax Amount $2,681
Tax Year 2022
Lot Size 3 Sqft
Property Description
Five to ten minutes from it all, yet oh-so-quiet and charming? Yes, 1100 Oakwood Street is what end-unit townhome dreams are made of! Constructed in 2017, this three-level townhome includes three bedrooms, 2.5 baths and more than 2,300 square feet of modern living space. It follows the Schubert floor plan by Ryan Homes and is tucked in the Governor’s Row community. Among the amenities within the quaint neighborhood are a communal park, firepit and picnic area. Among the most captivating aspects of this townhome is its location! Quietly tucked well off Route 3, I-95 access (Route 3 exit) is just a half-mile west of its doorstep, Central Park and Spotsylvania Town Centre are within five minutes, and Downtown
Fredericksburg and its VRE/Amtrak station are 10 minutes east. Incredible! Zooming in on the homesite, note that this is an end-unit townhouse! Anchoring the back yard is a beautiful 12x18-foot Trex deck (with 12x10 retractable awning!), which covers a portion of the back driveway. The driveway leads to the rear-loading, two-car garage which has an overhead storage set-up that will convey. Note that out back and out front there is no-maintenance landscaping – the HOA covers lawn maintenance and so much more! There are great parking options so never worry about where your visitors will have to park! The townhome itself has brick and gray vinyl siding as well as a brown door and shutters. This home looks and shows like a model! The sellers have chosen all the right upgrades and options and you will definitely notice them as you tour throughout the home. The main level is an open oasis, comprised of the dining area, living room, powder room and kitchen. Note the soaring 9-foot ceilings, crown molding and gorgeous floors throughout – it is stunning! The kitchen includes granite countertops, an oversized island, stainless steel appliances, dark cherry cabinets, a modern back splash, a pantry with built-in shelving and deck access. Notice the windows throughout are glazed to mitigate excessive sunlight and to keep temperatures constant. Upstairs (note how beautifully black the stairs themselves are!), you’ll find three bedrooms, two full baths and the laundry room (machinery conveys!). The primary suite includes plantation shutters, a walk-in closet with shelving, a ceiling fan and ensuite bath complete with tile floors, a soaking tub, tile-draped shower, and dual sink with granite counters. The additional bathroom upstairs includes a single sink and subway tiled tub/shower combo. For bonus storage, there is attic access upstairs. Inside its front door and on the lower level, there is a carpeted room that has been used as an office, which includes a sitting area. Otherwise, composite wood flooring abounds through the lower level. There is rough-in plumbing for another possible bathroom and, utility-wise, an HVAC/hot water heater service conveys with the sale – both are running well! While unbelievably convenient, the owners here will miss how quiet and peaceful the neighborhood is as well as access to nearby walking trails. Come take a stroll at 1100 Oakwood Street yourself to experience the amazing lifestyle you will find here!
Location
State VA
County Fredericksburg City
Zoning R8
Rooms
Other Rooms Dining Room, Primary Bedroom, Bedroom 2, Bedroom 3, Kitchen, Family Room, Laundry, Office, Bathroom 2, Primary Bathroom, Half Bath
Basement Outside Entrance, Front Entrance, Partially Finished, Heated, Daylight, Partial, Rough Bath Plumb, Walkout Level
Interior
Interior Features Attic, Family Room Off Kitchen, Kitchen - Gourmet, Kitchen - Island, Breakfast Area, Kitchen - Table Space, Primary Bath(s), Upgraded Countertops, Floor Plan - Open, Soaking Tub, Pantry
Hot Water Natural Gas
Heating Forced Air, Programmable Thermostat
Cooling Central A/C, Ceiling Fan(s)
Flooring Ceramic Tile, Hardwood, Carpet
Equipment Built-In Microwave, Disposal, Dishwasher, Exhaust Fan, Refrigerator, Icemaker, Stainless Steel Appliances, Stove
Fireplace N
Window Features Double Pane,Insulated,Screens
Appliance Built-In Microwave, Disposal, Dishwasher, Exhaust Fan, Refrigerator, Icemaker, Stainless Steel Appliances, Stove
Heat Source Natural Gas
Laundry Has Laundry, Upper Floor
Exterior
Exterior Feature Deck(s)
Garage Garage - Rear Entry, Garage Door Opener, Inside Access
Garage Spaces 4.0
Amenities Available Common Grounds, Picnic Area
Waterfront N
Water Access N
View Garden/Lawn
Roof Type Asphalt
Accessibility None
Porch Deck(s)
Parking Type Off Street, Driveway, Attached Garage
Attached Garage 2
Total Parking Spaces 4
Garage Y
Building
Lot Description Backs - Open Common Area, Cleared, Landscaping, Level
Story 3
Foundation Slab
Sewer Public Sewer
Water Public
Architectural Style Colonial
Level or Stories 3
Additional Building Above Grade
Structure Type 9'+ Ceilings,Dry Wall
New Construction N
Schools
Elementary Schools Hugh Mercer
Middle Schools Walker Grant
High Schools James Monroe
School District Fredericksburg City Public Schools
Others
HOA Fee Include Snow Removal,Trash,Lawn Maintenance,Other
Senior Community No
Tax ID 7779-13-1129
Ownership Fee Simple
SqFt Source Assessor
Security Features Smoke Detector,Carbon Monoxide Detector(s),Security System
Special Listing Condition Standard
Read Less Info
Want to know what your home might be worth? Contact us for a FREE valuation!

Our team is ready to help you sell your home for the highest possible price ASAP

Bought with Marcus Linnen • Samson Properties

43777 Central Station Dr, Suite 390, Ashburn, VA, 20147, United States
GET MORE INFORMATION






