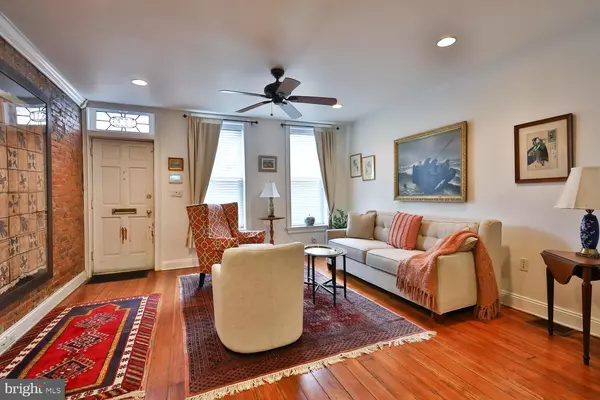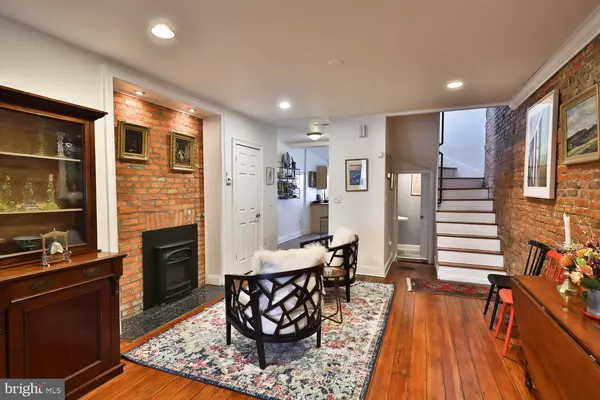$583,000
$599,000
2.7%For more information regarding the value of a property, please contact us for a free consultation.
4 Beds
3 Baths
1,749 SqFt
SOLD DATE : 05/31/2023
Key Details
Sold Price $583,000
Property Type Townhouse
Sub Type Interior Row/Townhouse
Listing Status Sold
Purchase Type For Sale
Square Footage 1,749 sqft
Price per Sqft $333
Subdivision Pennsport
MLS Listing ID PAPH2212878
Sold Date 05/31/23
Style Straight Thru
Bedrooms 4
Full Baths 2
Half Baths 1
HOA Y/N N
Abv Grd Liv Area 1,749
Originating Board BRIGHT
Year Built 1916
Annual Tax Amount $6,584
Tax Year 2023
Lot Size 1,173 Sqft
Acres 0.03
Lot Dimensions 15.00 x 77.00
Property Description
Homing in on Happiness
Living with passion and panache this 4 Bed 2.5 Bath, 2000 sq ft home sits in sought after Pennsport on a wide tree lined street with passions on display! One of the Best Locations on the border of Queen Village. Walk into a spacious Open Floor plan Living/Dining room with an exposed brick wall and immaculately restored pumpkin pine hardwood floors that extend through the house. Modern eat in kitchen with granite countertops and tile backsplash, stainless steel appliances, solid wood blonde oak cabinets. There is also a conveniently located Powder room on this level. Separate wet bar wine area with copper sink that flows into the amazing large private patio, joyous outdoor entertaining with access to Bodine Street, a scenic sanctuary. Flowers & plants are the instruments of inspiration, giving voice to their secrets. The second floor has a serene and calm master bedroom suite, double closets, spa like bathroom with whirlpool tub. Two lovely wall bricked fireplaces, one brand new gas fireplace on the first floor! There is an additional room that can be used as an Office, Den or Smaller bedroom. On the third floor there are two nice sized bedrooms with a full bathroom with walk-in shower. The basement is finished with carpet and hook up for washer & dryer. This convenient location is just steps from Jefferson Square Park. Hop right on to the 95 expressway in minutes. Public transportation (57 bus) steps from the front door. This one is a must see and is move in ready! AMPLE FREE PARKING!!! Our homes are our memoirs, write yours today!
Location
State PA
County Philadelphia
Area 19147 (19147)
Zoning RSA5
Rooms
Basement Full
Interior
Hot Water Natural Gas
Heating Forced Air
Cooling Central A/C
Flooring Wood
Fireplaces Number 2
Fireplaces Type Brick, Gas/Propane, Wood
Fireplace Y
Heat Source Natural Gas
Laundry Lower Floor
Exterior
Water Access N
Roof Type Flat
Accessibility None
Garage N
Building
Story 3
Foundation Stone
Sewer Public Sewer
Water Public
Architectural Style Straight Thru
Level or Stories 3
Additional Building Above Grade, Below Grade
Structure Type Plaster Walls
New Construction N
Schools
School District The School District Of Philadelphia
Others
Pets Allowed Y
Senior Community No
Tax ID 021397000
Ownership Fee Simple
SqFt Source Assessor
Security Features 24 hour security
Acceptable Financing Cash, Conventional
Listing Terms Cash, Conventional
Financing Cash,Conventional
Special Listing Condition Standard
Pets Description Cats OK, Dogs OK
Read Less Info
Want to know what your home might be worth? Contact us for a FREE valuation!

Our team is ready to help you sell your home for the highest possible price ASAP

Bought with Rachel Finkelstein • Compass RE

43777 Central Station Dr, Suite 390, Ashburn, VA, 20147, United States
GET MORE INFORMATION






