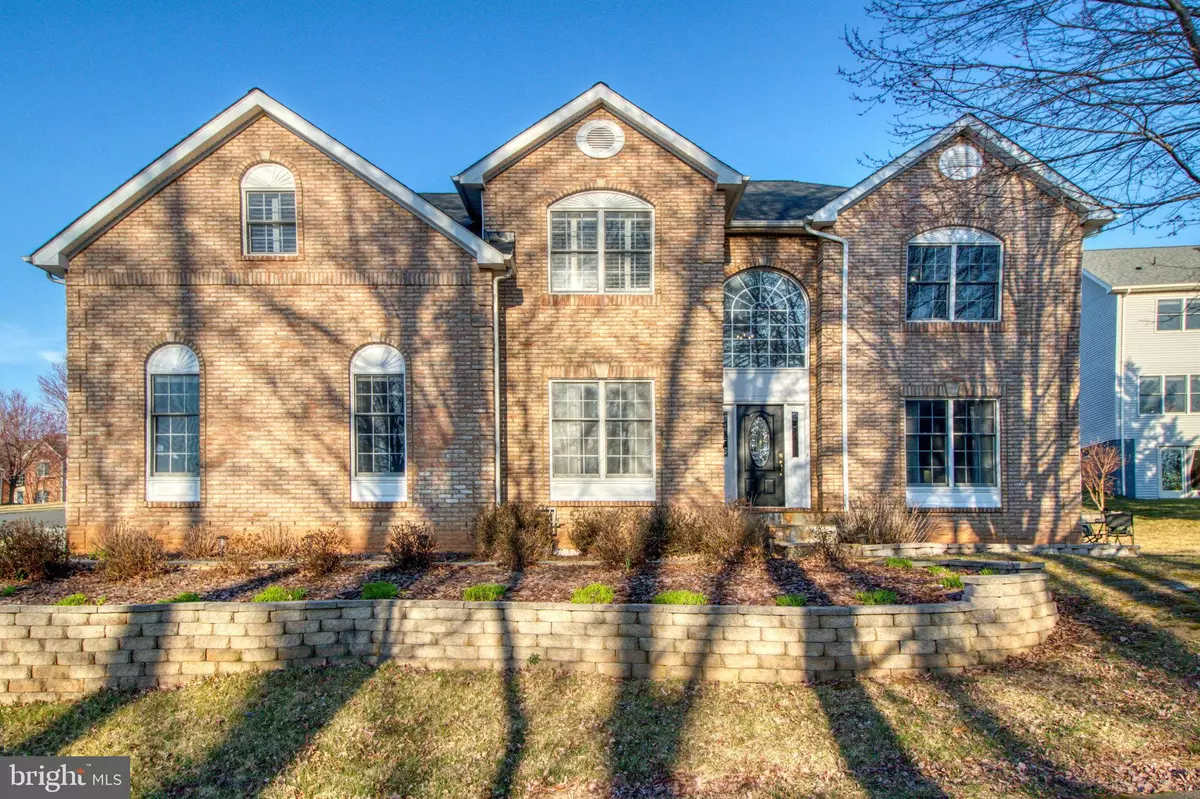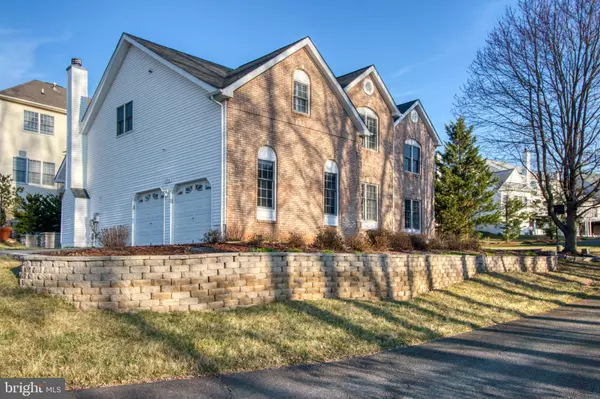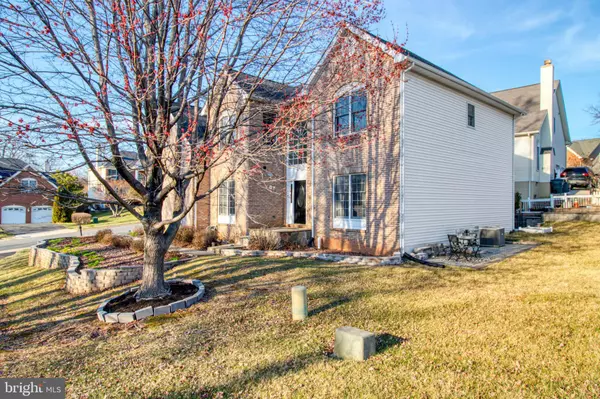$1,040,000
$1,075,000
3.3%For more information regarding the value of a property, please contact us for a free consultation.
4 Beds
5 Baths
5,022 SqFt
SOLD DATE : 05/31/2023
Key Details
Sold Price $1,040,000
Property Type Single Family Home
Sub Type Detached
Listing Status Sold
Purchase Type For Sale
Square Footage 5,022 sqft
Price per Sqft $207
Subdivision Fair Oaks Chase
MLS Listing ID VAFX2113720
Sold Date 05/31/23
Style Colonial
Bedrooms 4
Full Baths 4
Half Baths 1
HOA Fees $85/mo
HOA Y/N Y
Abv Grd Liv Area 3,470
Originating Board BRIGHT
Year Built 2002
Annual Tax Amount $11,851
Tax Year 2023
Lot Size 9,551 Sqft
Acres 0.22
Property Description
Under contract - open houses for 4/22 and 4/23 are canceled.
Spectacular Toll Brothers home in Fair Oaks Chase built in 2002. Expansive main level with a bright two-story foyer, a formal living room, dining room, and office. The main level kitchen is bright and cheerful and can accommodate island seating along with a breakfast table. The kitchen opens to a family room with a vaulted ceiling and a lovely fireplace. Sliding doors lead to a back patio and a nice side yard.
Upstairs boasts four bedrooms, two with ensuite baths and the other two with a shared updated Jack and Jill bath. The primary suite is very large with a renovated bathroom, a giant designer closet, and space for a sitting room or desk area
The walkout downstairs includes a large recreation room as well as two bonus rooms that can be used for exercise or additional lounge space. The downstairs has a full bath and over 1500 square feet of living space.
The school pyramid for this home is Oakton HS, Franklin MS, and Navy Elementary School!
The original owner has put over $127,000 in upgrades into the home including new lighting in the kitchen and stairways (2023), new hardwood flooring in two bedrooms (2023), two marble upstairs bathroom remodels (2021), an expanded California custom primary closet (2021), an updated main level powder room (2018), new paint in the living room, foyer, and basement (2018), a back patio and retaining wall and front flagstone (2017), interior wooden shutters (2010), custom curtains (2010), a front flower bed and wall (2005), basement flooring (2005), marble flooring in the foyer (2003), and kitchen flooring (2003).
The roof was replaced in 2018. The interior components of the HVAC were replaced in 2022 (compressor and fan motor), the water heater was replaced in 2020, and the A/C was replaced in 2016 or 2017.
The community has a Metrobus stop nearby and the location has easy access to commuter routes including Route 50, I-66 and the Dulles Airport. The Fair Oaks Mall, Fairfax Town Center and Fairfax Coner are all nearby for you to enjoy along with a plethora of restaurants, grocery stores, and theaters. There is a playground and paved trail just past the home on the right.
This lovely home is prepared to welcome you!
Location
State VA
County Fairfax
Zoning 130
Rooms
Other Rooms Living Room, Dining Room, Primary Bedroom, Bedroom 2, Bedroom 3, Bedroom 4, Kitchen, Family Room, Study, Laundry, Recreation Room, Bonus Room
Basement Fully Finished, Rear Entrance, Walkout Stairs, Windows, Connecting Stairway
Interior
Interior Features Attic, Breakfast Area, Ceiling Fan(s), Combination Dining/Living, Crown Moldings, Dining Area, Family Room Off Kitchen, Kitchen - Gourmet, Kitchen - Island, Kitchen - Table Space, Pantry, Recessed Lighting, Soaking Tub, Walk-in Closet(s), Window Treatments, Wood Floors, Upgraded Countertops, Store/Office, Kitchen - Eat-In
Hot Water Natural Gas
Heating Forced Air
Cooling Ceiling Fan(s), Central A/C
Flooring Hardwood, Ceramic Tile
Fireplaces Number 1
Fireplaces Type Fireplace - Glass Doors, Gas/Propane, Mantel(s)
Equipment Built-In Microwave, Dishwasher, Disposal, Dryer, Exhaust Fan, Icemaker, Oven/Range - Electric, Refrigerator, Washer
Fireplace Y
Appliance Built-In Microwave, Dishwasher, Disposal, Dryer, Exhaust Fan, Icemaker, Oven/Range - Electric, Refrigerator, Washer
Heat Source Natural Gas
Laundry Main Floor
Exterior
Exterior Feature Patio(s)
Parking Features Garage Door Opener, Inside Access
Garage Spaces 4.0
Amenities Available Common Grounds, Tot Lots/Playground
Water Access N
View Garden/Lawn
Roof Type Shingle
Accessibility Other
Porch Patio(s)
Attached Garage 2
Total Parking Spaces 4
Garage Y
Building
Lot Description Landscaping
Story 3
Foundation Other
Sewer Public Sewer
Water Public
Architectural Style Colonial
Level or Stories 3
Additional Building Above Grade, Below Grade
New Construction N
Schools
Elementary Schools Navy
Middle Schools Franklin
High Schools Oakton
School District Fairfax County Public Schools
Others
HOA Fee Include Reserve Funds,Road Maintenance,Snow Removal,Trash,Common Area Maintenance
Senior Community No
Tax ID 0461 32 0085
Ownership Fee Simple
SqFt Source Assessor
Acceptable Financing Cash, Conventional, VA
Listing Terms Cash, Conventional, VA
Financing Cash,Conventional,VA
Special Listing Condition Standard
Read Less Info
Want to know what your home might be worth? Contact us for a FREE valuation!

Our team is ready to help you sell your home for the highest possible price ASAP

Bought with Victoria Zhao • Samson Properties
43777 Central Station Dr, Suite 390, Ashburn, VA, 20147, United States
GET MORE INFORMATION



