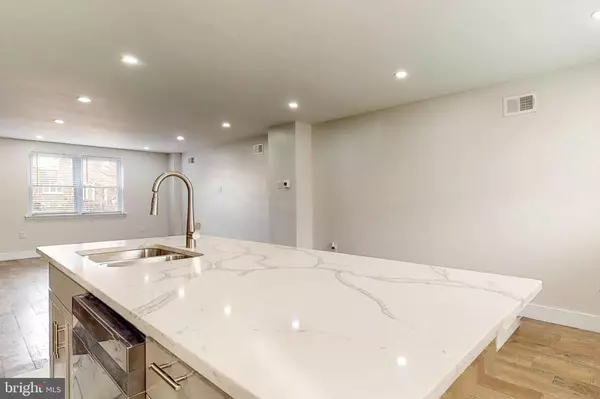$279,900
$279,900
For more information regarding the value of a property, please contact us for a free consultation.
3 Beds
2 Baths
1,572 SqFt
SOLD DATE : 05/31/2023
Key Details
Sold Price $279,900
Property Type Townhouse
Sub Type Interior Row/Townhouse
Listing Status Sold
Purchase Type For Sale
Square Footage 1,572 sqft
Price per Sqft $178
Subdivision Mt Airy (East)
MLS Listing ID PAPH2220446
Sold Date 05/31/23
Style AirLite
Bedrooms 3
Full Baths 2
HOA Y/N N
Abv Grd Liv Area 1,172
Originating Board BRIGHT
Year Built 1950
Annual Tax Amount $2,568
Tax Year 2022
Lot Size 1,990 Sqft
Acres 0.05
Lot Dimensions 18.00 x 112.00
Property Description
Welcome to your fully renovated dream home in the sought-after East Mt.Airy neighborhood of Philadelphia! This stunning 3-bedroom, 2-bathroom home has been renovated from top to bottom. As soon as you step inside, you will be greeted by an open floor plan that flows seamlessly from the updated kitchen to the spacious living and dining areas. The completely updated kitchen features shaker cabinets, a quartz countertop; stainless steel appliances, including a 6-burner gas stove, a built-in microwave, and a 3-door refrigerator. The kitchen island features a quartz countertop with a 2-basin sink, and the stainless steel dishwasher provides ample workspace and storage, making meal prep a breeze.
All three bedrooms are generously sized and feature ample closet space. Both bathrooms have been updated with modern finishes and offer a spa-like experience. The finished basement offers additional living space with a full bathroom, complete with a shower. This additional space is perfect for a home office, entertainment room, or guest quarters. From the basement you can enter the separate laundry area which offers easy access to rear driveway parking. Located just minutes from local shops, restaurants, and public transportation. Don't miss the opportunity to make this stunning home yours!
Location
State PA
County Philadelphia
Area 19150 (19150)
Zoning RSA5
Rooms
Basement Fully Finished, Full
Interior
Interior Features Combination Kitchen/Dining, Floor Plan - Open, Kitchen - Island, Recessed Lighting, Skylight(s), Stall Shower
Hot Water Natural Gas
Heating Forced Air
Cooling Central A/C
Flooring Ceramic Tile, Hardwood
Equipment Built-In Microwave, Dishwasher, Dryer, Oven/Range - Gas, Refrigerator, Six Burner Stove, Stainless Steel Appliances, Washer, Water Heater
Fireplace N
Window Features Replacement
Appliance Built-In Microwave, Dishwasher, Dryer, Oven/Range - Gas, Refrigerator, Six Burner Stove, Stainless Steel Appliances, Washer, Water Heater
Heat Source Natural Gas
Laundry Has Laundry
Exterior
Exterior Feature Patio(s)
Garage Spaces 2.0
Water Access N
View City, Street
Roof Type Flat
Accessibility None
Porch Patio(s)
Total Parking Spaces 2
Garage N
Building
Story 2
Foundation Stone
Sewer Public Sewer
Water Public
Architectural Style AirLite
Level or Stories 2
Additional Building Above Grade, Below Grade
Structure Type 9'+ Ceilings
New Construction N
Schools
High Schools Martin L. King
School District The School District Of Philadelphia
Others
Senior Community No
Tax ID 502081100
Ownership Fee Simple
SqFt Source Assessor
Acceptable Financing Cash, Conventional, FHA, VA
Horse Property N
Listing Terms Cash, Conventional, FHA, VA
Financing Cash,Conventional,FHA,VA
Special Listing Condition Standard
Read Less Info
Want to know what your home might be worth? Contact us for a FREE valuation!

Our team is ready to help you sell your home for the highest possible price ASAP

Bought with Aaron L. Gray, Sr. • Century 21 Advantage Gold-Elkins Park

43777 Central Station Dr, Suite 390, Ashburn, VA, 20147, United States
GET MORE INFORMATION






