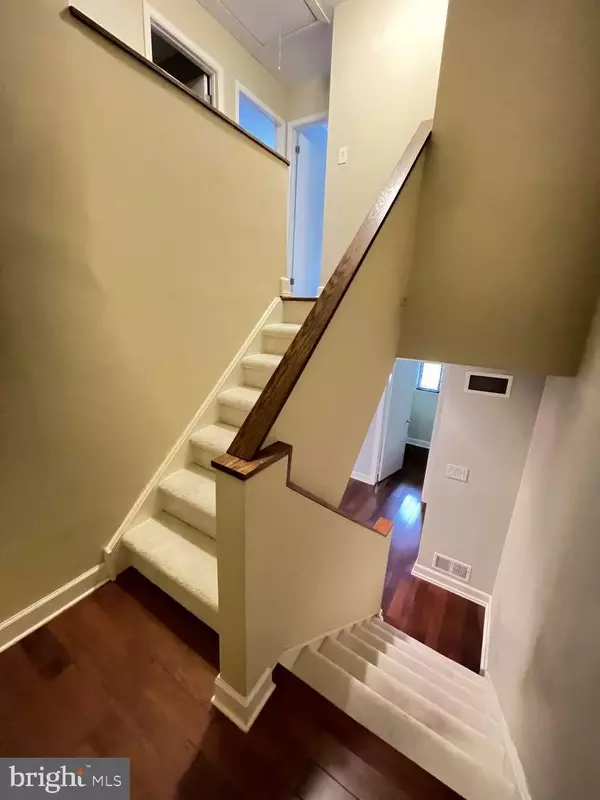$320,000
$318,900
0.3%For more information regarding the value of a property, please contact us for a free consultation.
3 Beds
3 Baths
1,850 SqFt
SOLD DATE : 05/31/2023
Key Details
Sold Price $320,000
Property Type Townhouse
Sub Type Interior Row/Townhouse
Listing Status Sold
Purchase Type For Sale
Square Footage 1,850 sqft
Price per Sqft $172
Subdivision None Available
MLS Listing ID DENC2041108
Sold Date 05/31/23
Style Colonial
Bedrooms 3
Full Baths 2
Half Baths 1
HOA Fees $4/mo
HOA Y/N Y
Abv Grd Liv Area 1,850
Originating Board BRIGHT
Year Built 1979
Annual Tax Amount $2,938
Tax Year 2022
Lot Size 2,178 Sqft
Acres 0.05
Lot Dimensions 20.00 x 114.70
Property Description
Welcome to this move-in ready bright and cheerful solid brick front unit townhome in the popular Pike Creek Treetop community. Beautiful premium cherry hardwood floors throughout entire house. As you enter the home, the “basement” offers a finished space that could be perfect for an office, the laundry area with newer washer and dryer that’s included, and access to the garage. As you walk up the stair it led to a spacious dining area with bay window, open to a large family room with wood burning fireplace and door to private deck. The kitchen features warm wood cabinetry, new stainless appliances, new vinyl kitchen flooring with additional storage closet. Upstairs are three spacious bedrooms with large closets and lots of windows, and the entire upper level are hardwood floor. Two newly renovated modern style full bathrooms. The house is in a very safe and quiet community for peaceful night sleep and also close to shopping, restaurants, parks and job for your day-to-day busy life. Seller accept conventional loan only. Viewing is by appointment only. Please summit your best offer by May 1.
Location
State DE
County New Castle
Area Newark/Glasgow (30905)
Zoning NCTH
Rooms
Basement Partial
Interior
Hot Water Electric
Heating Central
Cooling Central A/C
Heat Source Electric
Exterior
Garage Garage Door Opener
Garage Spaces 1.0
Water Access N
Roof Type Asphalt
Accessibility None
Attached Garage 1
Total Parking Spaces 1
Garage Y
Building
Story 2
Foundation Concrete Perimeter
Sewer Public Sewer
Water Public
Architectural Style Colonial
Level or Stories 2
Additional Building Above Grade
New Construction N
Schools
Elementary Schools Wilson
Middle Schools Shue-Medill
High Schools Newark
School District Christina
Others
Pets Allowed Y
Senior Community No
Tax ID 08-048.20-116
Ownership Fee Simple
SqFt Source Assessor
Acceptable Financing Conventional
Listing Terms Conventional
Financing Conventional
Special Listing Condition Standard
Pets Description No Pet Restrictions
Read Less Info
Want to know what your home might be worth? Contact us for a FREE valuation!

Our team is ready to help you sell your home for the highest possible price ASAP

Bought with Rita E Connell • Compass

43777 Central Station Dr, Suite 390, Ashburn, VA, 20147, United States
GET MORE INFORMATION






