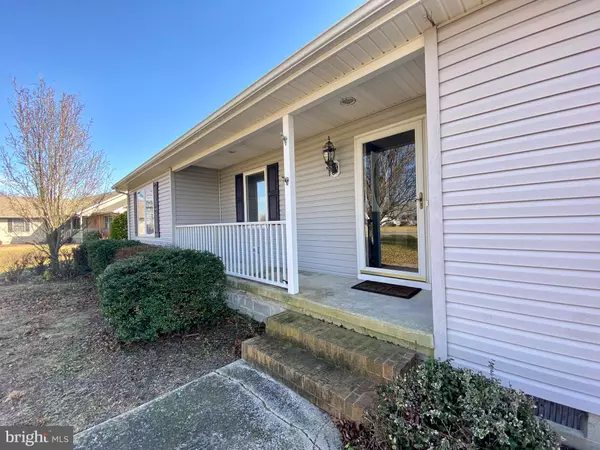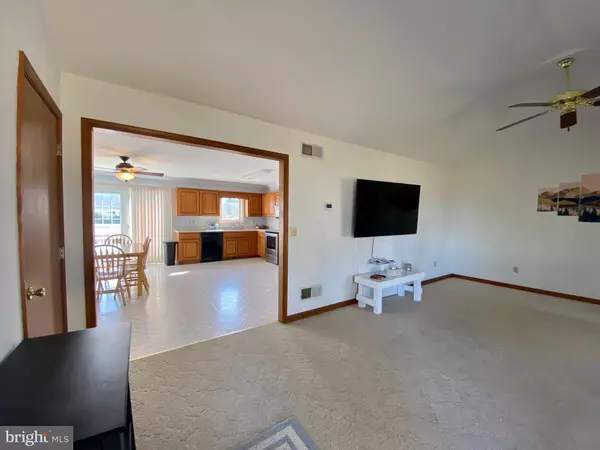$319,900
$319,900
For more information regarding the value of a property, please contact us for a free consultation.
3 Beds
2 Baths
1,524 SqFt
SOLD DATE : 05/31/2023
Key Details
Sold Price $319,900
Property Type Single Family Home
Sub Type Detached
Listing Status Sold
Purchase Type For Sale
Square Footage 1,524 sqft
Price per Sqft $209
Subdivision Matlinds Estates
MLS Listing ID DESU2035076
Sold Date 05/31/23
Style Ranch/Rambler
Bedrooms 3
Full Baths 2
HOA Fees $10/ann
HOA Y/N Y
Abv Grd Liv Area 1,524
Originating Board BRIGHT
Year Built 1999
Annual Tax Amount $1,038
Tax Year 2022
Lot Size 0.540 Acres
Acres 0.54
Lot Dimensions 91.00 x 220.00
Property Description
PRICE REDUCTION! Was under contract, however out of state buyers changed their minds...so this 3-bedroom 2-bath ranch home on 0.54 of an acre is available for you! There is large large eat in kitchen with ample space for a table and even a small island. The laundry room has plenty of space for extra storage. The deck is perfect for enjoying time outside in the fenced in back yard. There is even a shed in the backyard for extra storage. The 2-car garage has a workbench and plenty of space to enjoy working on a hobby or just park your vehicles. Additionally, to add to your peace of mind; the range and hot water heater were replaced in 2020, the HVAC and AC were replaced in 2021. The french doors in the kitchen, kitchen flooring, and laundry room floor are all new! Matlinds Estates is a short walk to the new BayHealth Hospital and a 30-minute drive to Delaware beaches and the Cape May-Lewes Ferry. The house has been inspected and the full home inspection report is available. Schedule your tour today!
Location
State DE
County Sussex
Area Cedar Creek Hundred (31004)
Zoning TN
Direction West
Rooms
Main Level Bedrooms 3
Interior
Hot Water Electric
Heating Forced Air
Cooling Central A/C
Furnishings No
Fireplace N
Heat Source Electric
Laundry Main Floor
Exterior
Parking Features Garage - Front Entry, Garage Door Opener
Garage Spaces 5.0
Fence Vinyl
Water Access N
Roof Type Architectural Shingle
Street Surface Paved
Accessibility None
Road Frontage City/County
Attached Garage 2
Total Parking Spaces 5
Garage Y
Building
Lot Description Front Yard, Level, Rear Yard
Story 1
Foundation Crawl Space
Sewer Gravity Sept Fld, Capping Fill
Water Well
Architectural Style Ranch/Rambler
Level or Stories 1
Additional Building Above Grade, Below Grade
New Construction N
Schools
School District Milford
Others
Pets Allowed Y
Senior Community No
Tax ID 330-11.00-375.00
Ownership Fee Simple
SqFt Source Assessor
Acceptable Financing Cash, Conventional, FHA, USDA, VA
Horse Property N
Listing Terms Cash, Conventional, FHA, USDA, VA
Financing Cash,Conventional,FHA,USDA,VA
Special Listing Condition Standard
Pets Allowed No Pet Restrictions
Read Less Info
Want to know what your home might be worth? Contact us for a FREE valuation!

Our team is ready to help you sell your home for the highest possible price ASAP

Bought with Jennifer Lindt • Northrop Realty

43777 Central Station Dr, Suite 390, Ashburn, VA, 20147, United States
GET MORE INFORMATION






