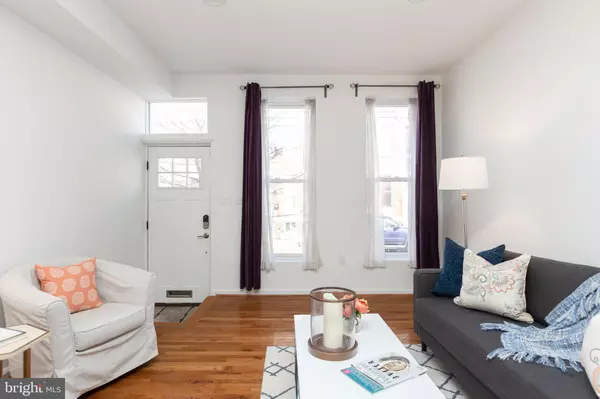$275,000
$275,000
For more information regarding the value of a property, please contact us for a free consultation.
3 Beds
4 Baths
1,344 SqFt
SOLD DATE : 05/31/2023
Key Details
Sold Price $275,000
Property Type Townhouse
Sub Type Interior Row/Townhouse
Listing Status Sold
Purchase Type For Sale
Square Footage 1,344 sqft
Price per Sqft $204
Subdivision Charles Village
MLS Listing ID MDBA2077508
Sold Date 05/31/23
Style Other
Bedrooms 3
Full Baths 3
Half Baths 1
HOA Y/N N
Abv Grd Liv Area 1,344
Originating Board BRIGHT
Year Built 1900
Annual Tax Amount $2,792
Tax Year 2022
Lot Size 845 Sqft
Acres 0.02
Property Description
Renovated beauty on great block in Charles Village/Harwood area. Completely renovated about ten years ago with gourmet kitchen & baths. The current owners finished the basement creating awesome additional living space including a full bathroom. Much of the house has been recently pained and it shows very well. The main level offers living room, dining area, kitchen and convenient half bath. Rare primary suite on 2nd floor, along with two additional bedrooms & full bathroom. Fabulous rear area - an urban oasis. Come see this gorgeous house before it's too late. Subject to CVBD surtax.
Location
State MD
County Baltimore City
Zoning R-8
Direction South
Rooms
Other Rooms Living Room, Dining Room, Primary Bedroom, Bedroom 2, Bedroom 3, Kitchen, Laundry, Other, Recreation Room
Basement Connecting Stairway, Daylight, Full, Full, Interior Access, Partially Finished, Shelving, Sump Pump, Windows
Interior
Interior Features Carpet, Ceiling Fan(s), Combination Kitchen/Dining, Dining Area, Floor Plan - Open, Primary Bath(s), Recessed Lighting, Stall Shower, Tub Shower, Upgraded Countertops, Window Treatments, Wood Floors
Hot Water Natural Gas
Heating Forced Air, Programmable Thermostat
Cooling Central A/C, Ceiling Fan(s)
Flooring Hardwood, Carpet, Tile/Brick, Concrete
Equipment Built-In Microwave, Oven/Range - Gas, Refrigerator, Icemaker, Dishwasher, Disposal, Water Heater, Washer, Dryer
Furnishings No
Fireplace N
Window Features Double Hung,Double Pane,Screens
Appliance Built-In Microwave, Oven/Range - Gas, Refrigerator, Icemaker, Dishwasher, Disposal, Water Heater, Washer, Dryer
Heat Source Natural Gas
Laundry Basement, Has Laundry, Washer In Unit, Dryer In Unit
Exterior
Exterior Feature Patio(s)
Fence Rear, Wood
Water Access N
Street Surface Other
Accessibility None
Porch Patio(s)
Garage N
Building
Lot Description Interior, Rear Yard
Story 3
Foundation Other
Sewer Public Sewer
Water Public
Architectural Style Other
Level or Stories 3
Additional Building Above Grade, Below Grade
Structure Type 9'+ Ceilings
New Construction N
Schools
School District Baltimore City Public Schools
Others
Senior Community No
Tax ID 0312173845 051
Ownership Ground Rent
SqFt Source Estimated
Security Features Carbon Monoxide Detector(s),Smoke Detector
Horse Property N
Special Listing Condition Standard
Read Less Info
Want to know what your home might be worth? Contact us for a FREE valuation!

Our team is ready to help you sell your home for the highest possible price ASAP

Bought with Kelly N. Knock • Compass

43777 Central Station Dr, Suite 390, Ashburn, VA, 20147, United States
GET MORE INFORMATION






