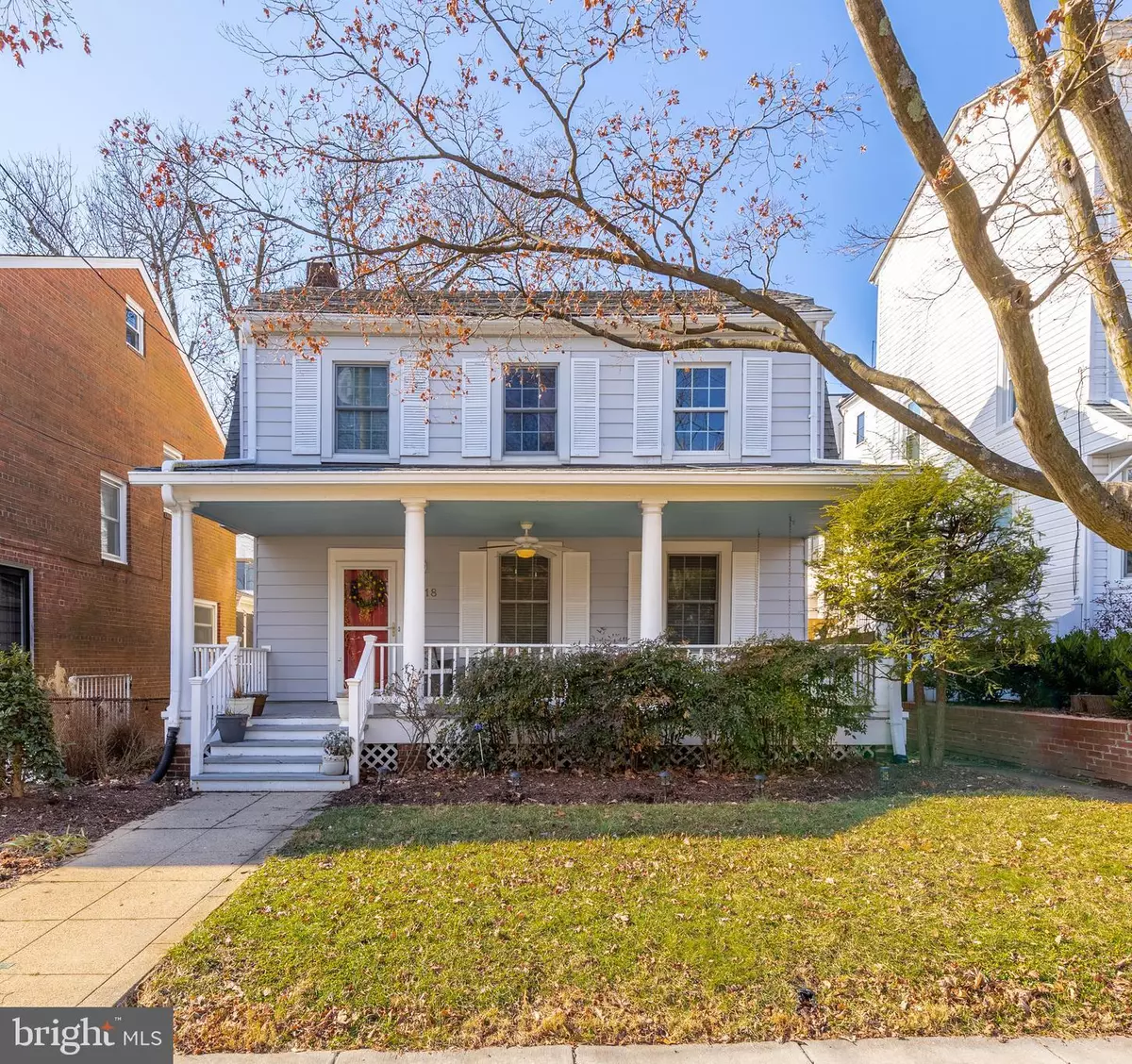$1,310,000
$1,350,000
3.0%For more information regarding the value of a property, please contact us for a free consultation.
3 Beds
3 Baths
1,774 SqFt
SOLD DATE : 05/31/2023
Key Details
Sold Price $1,310,000
Property Type Single Family Home
Sub Type Detached
Listing Status Sold
Purchase Type For Sale
Square Footage 1,774 sqft
Price per Sqft $738
Subdivision Friendship Heights
MLS Listing ID DCDC2082934
Sold Date 05/31/23
Style Other
Bedrooms 3
Full Baths 3
HOA Y/N N
Abv Grd Liv Area 1,774
Originating Board BRIGHT
Year Built 1928
Annual Tax Amount $11,475
Tax Year 2022
Lot Size 3,841 Sqft
Acres 0.09
Property Description
This bright and well maintained home is the one you've been waiting for! Beyond the front porch, you'll find a welcoming foyer that leads to an open living room complimented by natural light and a cozy fireplace. The kitchen features stainless steel appliances, a plethora of cabinet space, granite countertops, pendant lighting and an adjacent dining room.
Ascend up stairs to discover three bedrooms and two full bathrooms. The Primary bedroom boasts cathedral ceilings, a large walk in closet with built-in shelves and renovated ensuite bathroom. The fully finished lower level provides space for a second living room, home office or gym, recreational room or guest space as there is a full bathroom.
The fully fenced in backyard features a deck and generous green space - a perfect place for large or intimate gatherings.
Situated in a prime location of Tenleytown and Friendship Heights this home makes travel to and from a breeze. Enjoy all the conveniences just outside your doorstep, minutes to several schools: Janney, Deal, Wilson, Georgetown Day School and a variety of restaurants, shops, grocery, metro and more. Welcome home!
Location
State DC
County Washington
Zoning RF-1 RESIDENTIAL FLAT ZON
Rooms
Basement Fully Finished
Interior
Hot Water Natural Gas
Heating Forced Air
Cooling Central A/C
Fireplaces Number 1
Fireplaces Type Wood
Fireplace Y
Heat Source Natural Gas
Exterior
Water Access N
Accessibility Other
Garage N
Building
Story 3
Foundation Other
Sewer Public Sewer
Water Public
Architectural Style Other
Level or Stories 3
Additional Building Above Grade
New Construction N
Schools
School District District Of Columbia Public Schools
Others
Senior Community No
Tax ID 1669//0033
Ownership Fee Simple
SqFt Source Assessor
Special Listing Condition Standard
Read Less Info
Want to know what your home might be worth? Contact us for a FREE valuation!

Our team is ready to help you sell your home for the highest possible price ASAP

Bought with Marc Ross • Compass

43777 Central Station Dr, Suite 390, Ashburn, VA, 20147, United States
GET MORE INFORMATION






