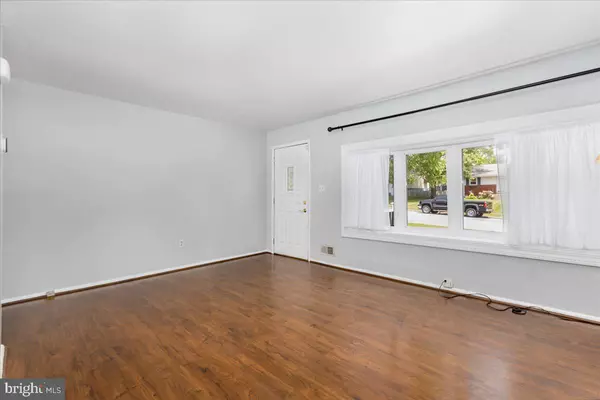$390,000
$380,000
2.6%For more information regarding the value of a property, please contact us for a free consultation.
4 Beds
2 Baths
1,930 SqFt
SOLD DATE : 06/06/2023
Key Details
Sold Price $390,000
Property Type Single Family Home
Sub Type Detached
Listing Status Sold
Purchase Type For Sale
Square Footage 1,930 sqft
Price per Sqft $202
Subdivision Orchard Hills
MLS Listing ID MDBC2067772
Sold Date 06/06/23
Style Ranch/Rambler
Bedrooms 4
Full Baths 2
HOA Y/N N
Abv Grd Liv Area 1,040
Originating Board BRIGHT
Year Built 1954
Annual Tax Amount $3,218
Tax Year 2022
Lot Size 10,218 Sqft
Acres 0.23
Lot Dimensions 1.00 x
Property Description
Welcome home to this lovely rancher with a meticulously manicured front yard in the desirable Orchard Hills neighborhood. Step right in to the bright living room with gorgeous LVP wood flooring that continues into the dining room and kitchen. The main level offers a full bathroom and three spacious bedrooms. Downstairs you will find even more open finished living space, a laundry room, another full bathroom, and a fourth bedroom. Making your way out the sliders of the dining room, you will find a large deck, and a flat, fully-fenced in backyard, making it the perfect place for entertaining. The noise-proof wall in the backyard not only keeps the home very quiet, but also would be a great place to hang your projection screen and host the best 3-season outdoor movies in town! Come and see it while you can!
Location
State MD
County Baltimore
Zoning DR 5.5
Direction Northeast
Rooms
Other Rooms Living Room, Dining Room, Bedroom 2, Bedroom 3, Bedroom 4, Kitchen, Bedroom 1, Laundry, Other, Recreation Room, Storage Room, Bathroom 1, Bathroom 2
Basement Partially Finished, Windows
Main Level Bedrooms 3
Interior
Interior Features Ceiling Fan(s), Dining Area, Entry Level Bedroom, Family Room Off Kitchen
Hot Water Electric
Heating Forced Air, Heat Pump - Gas BackUp
Cooling Central A/C
Equipment Dishwasher, Dryer, Exhaust Fan, Microwave, Oven/Range - Electric, Refrigerator, Washer, Water Heater
Fireplace N
Appliance Dishwasher, Dryer, Exhaust Fan, Microwave, Oven/Range - Electric, Refrigerator, Washer, Water Heater
Heat Source Electric
Laundry Basement, Washer In Unit, Dryer In Unit
Exterior
Exterior Feature Deck(s), Patio(s)
Garage Spaces 4.0
Utilities Available Cable TV, Electric Available
Water Access N
Roof Type Shingle
Accessibility 2+ Access Exits, Level Entry - Main
Porch Deck(s), Patio(s)
Total Parking Spaces 4
Garage N
Building
Story 2
Foundation Block
Sewer Public Sewer
Water Public
Architectural Style Ranch/Rambler
Level or Stories 2
Additional Building Above Grade, Below Grade
Structure Type Dry Wall
New Construction N
Schools
School District Baltimore County Public Schools
Others
Pets Allowed Y
Senior Community No
Tax ID 04090919270020
Ownership Fee Simple
SqFt Source Assessor
Acceptable Financing Cash, Conventional, FHA, Private, Other, VA
Horse Property N
Listing Terms Cash, Conventional, FHA, Private, Other, VA
Financing Cash,Conventional,FHA,Private,Other,VA
Special Listing Condition Standard
Pets Allowed No Pet Restrictions
Read Less Info
Want to know what your home might be worth? Contact us for a FREE valuation!

Our team is ready to help you sell your home for the highest possible price ASAP

Bought with Lee R. Tessier • EXP Realty, LLC
43777 Central Station Dr, Suite 390, Ashburn, VA, 20147, United States
GET MORE INFORMATION






