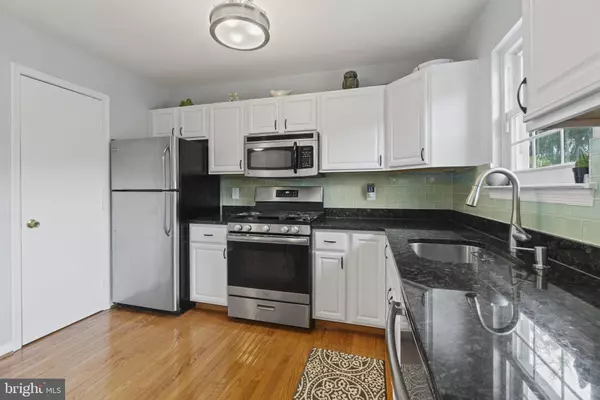$440,000
$400,000
10.0%For more information regarding the value of a property, please contact us for a free consultation.
3 Beds
3 Baths
1,500 SqFt
SOLD DATE : 06/08/2023
Key Details
Sold Price $440,000
Property Type Single Family Home
Sub Type Detached
Listing Status Sold
Purchase Type For Sale
Square Footage 1,500 sqft
Price per Sqft $293
Subdivision Hadley Farms
MLS Listing ID MDMC2091672
Sold Date 06/08/23
Style Colonial
Bedrooms 3
Full Baths 2
Half Baths 1
HOA Fees $65/mo
HOA Y/N Y
Abv Grd Liv Area 1,200
Originating Board BRIGHT
Year Built 1990
Annual Tax Amount $3,749
Tax Year 2022
Lot Size 4,158 Sqft
Acres 0.1
Property Description
**Any & All offers are due on Monday 5/15/23 by noon** Beautiful 3 bedroom 2.5 bath single family in the sought after Hadley Farms subdivision. This home welcomes you with hardwood floors throughout the main level and tons of natural lights. The main level has a spacious living room off of the updated eat in kitchen. The kitchen has white cabinets, granite countertops, and stainless steel appliances overlooking the spacious trex deck. The upper level has 3 generous sized bedrooms with 2 full bathrooms. The primary bedroom has loads of natural light and attached updated bathroom. Updated hall bath. Finished lower level with new carpet and dry bar. **NEW HVAC SYSTEM** Fantastic community amenities including outdoor pool, tennis courts, basketball courts, and much much more. This is one not to miss! Seller prefers to settle with Aspen Real Estate Settlements and requests a 30 day rent back.
Location
State MD
County Montgomery
Zoning R90
Rooms
Basement Full, Fully Finished, Heated, Improved, Interior Access
Interior
Interior Features Bar, Breakfast Area, Carpet, Ceiling Fan(s), Combination Kitchen/Dining, Dining Area, Family Room Off Kitchen, Floor Plan - Traditional, Kitchen - Eat-In, Kitchen - Table Space, Pantry, Primary Bath(s), Stall Shower, Tub Shower, Upgraded Countertops, Wet/Dry Bar, Window Treatments, Wood Floors
Hot Water Natural Gas
Heating Forced Air
Cooling Central A/C, Ceiling Fan(s)
Flooring Hardwood, Carpet
Equipment Dishwasher, Disposal, Dryer, Icemaker, Microwave, Oven/Range - Gas, Refrigerator, Stainless Steel Appliances, Washer, Water Heater
Fireplace N
Appliance Dishwasher, Disposal, Dryer, Icemaker, Microwave, Oven/Range - Gas, Refrigerator, Stainless Steel Appliances, Washer, Water Heater
Heat Source Natural Gas
Laundry Basement, Dryer In Unit, Has Laundry, Lower Floor, Washer In Unit
Exterior
Garage Spaces 2.0
Amenities Available Swimming Pool, Tennis Courts, Pool - Outdoor, Common Grounds, Basketball Courts
Waterfront N
Water Access N
Accessibility Other
Parking Type Driveway
Total Parking Spaces 2
Garage N
Building
Story 3
Foundation Block
Sewer Public Sewer
Water Public
Architectural Style Colonial
Level or Stories 3
Additional Building Above Grade, Below Grade
New Construction N
Schools
School District Montgomery County Public Schools
Others
Pets Allowed Y
HOA Fee Include Common Area Maintenance,Management,Pool(s),Recreation Facility,Reserve Funds,Road Maintenance,Trash,Snow Removal
Senior Community No
Tax ID 160102758040
Ownership Fee Simple
SqFt Source Assessor
Acceptable Financing Cash, Conventional, FHA, VA
Listing Terms Cash, Conventional, FHA, VA
Financing Cash,Conventional,FHA,VA
Special Listing Condition Standard
Pets Description No Pet Restrictions
Read Less Info
Want to know what your home might be worth? Contact us for a FREE valuation!

Our team is ready to help you sell your home for the highest possible price ASAP

Bought with Kenneth A Grant • Pearson Smith Realty, LLC

43777 Central Station Dr, Suite 390, Ashburn, VA, 20147, United States
GET MORE INFORMATION





