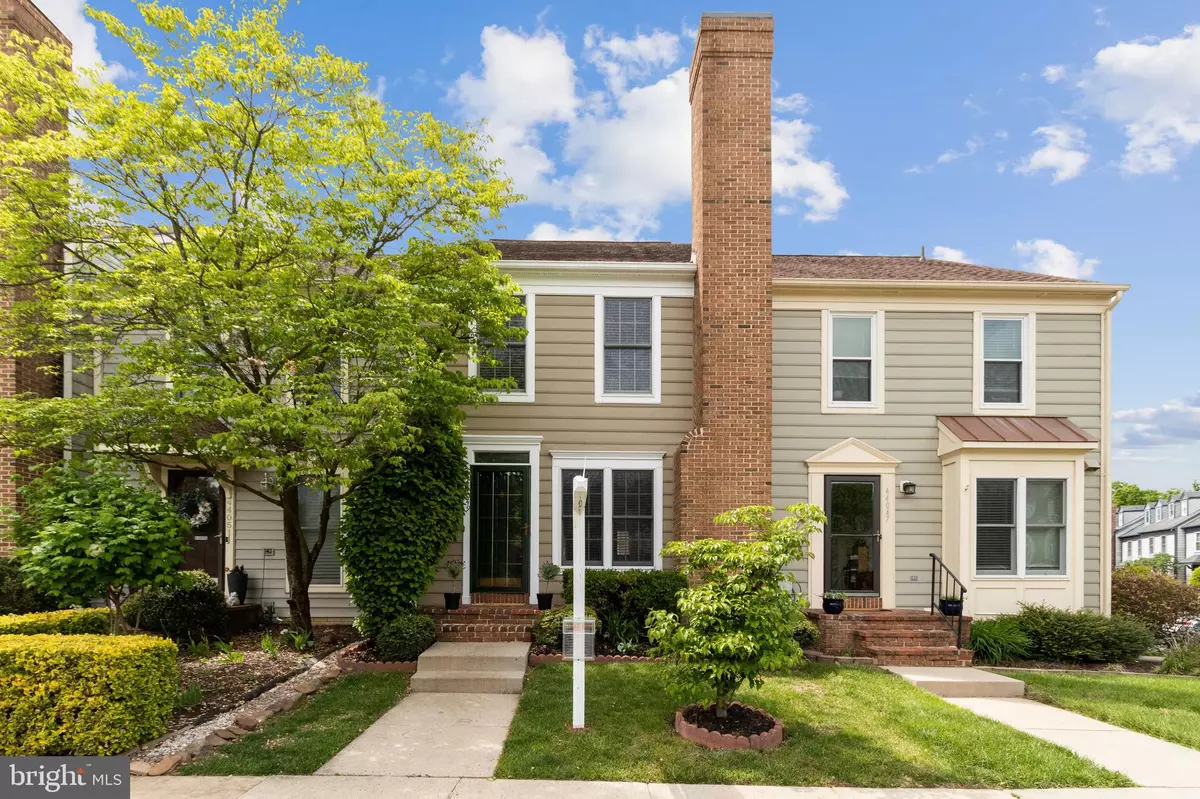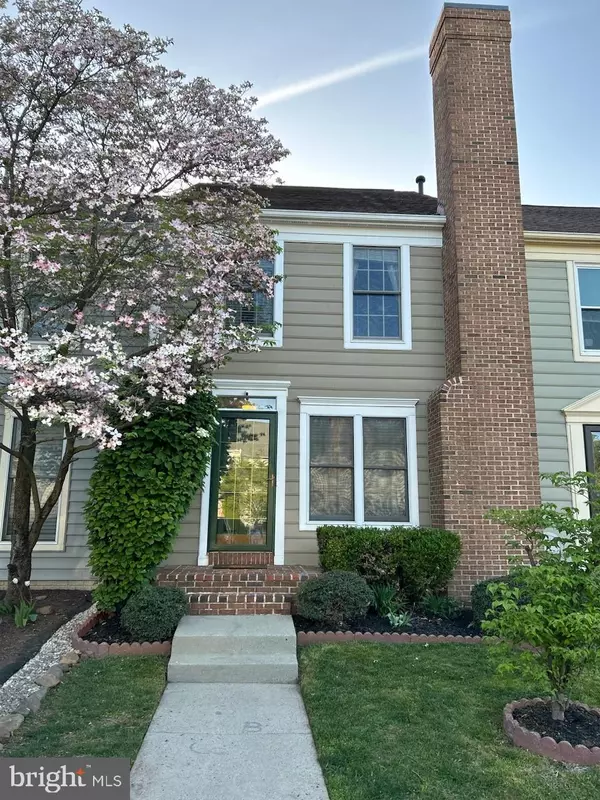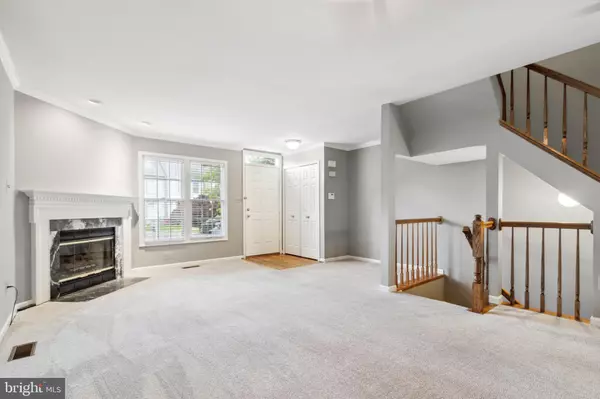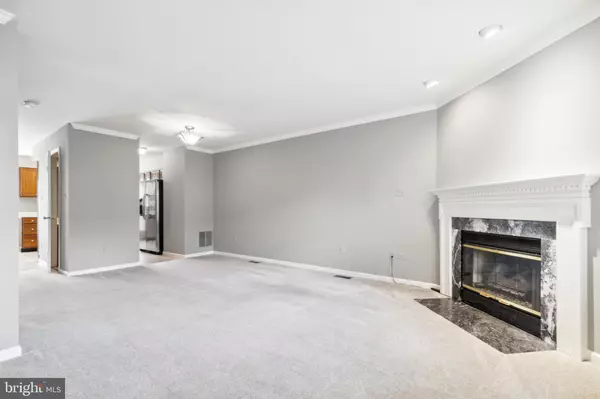$495,000
$465,000
6.5%For more information regarding the value of a property, please contact us for a free consultation.
2 Beds
3 Baths
1,886 SqFt
SOLD DATE : 06/08/2023
Key Details
Sold Price $495,000
Property Type Townhouse
Sub Type Interior Row/Townhouse
Listing Status Sold
Purchase Type For Sale
Square Footage 1,886 sqft
Price per Sqft $262
Subdivision Ashburn Village
MLS Listing ID VALO2048156
Sold Date 06/08/23
Style Traditional
Bedrooms 2
Full Baths 2
Half Baths 1
HOA Fees $134/mo
HOA Y/N Y
Abv Grd Liv Area 1,296
Originating Board BRIGHT
Year Built 1990
Annual Tax Amount $4,013
Tax Year 2023
Lot Size 1,307 Sqft
Acres 0.03
Property Description
OFFER DEADLINE: Sunday, May 14,2023 @ 6 p.m..
A Quaint "Hampshire" Model Townhouse in highly sought after Ashburn Village community which offers everything you need! This beautifully maintained 3 level townhome features gleaming hardwood floors in foyer, and newer carpeting throughout rest of home. Freshly Painted throughout! Living Room has awesome gas Fireplace and crown moldings adjoining a dining room, next to Large eat-in Kitchen with ample cabinet/counter space, pantry and of course, table area for seating up to 8, then from sliding doors step into your beautiful custom deck and fenced yard with breathtaking views of beautiful park-like setting to enjoy gatherings on warm summers or cool fall evenings family, friends, or pets!. Complete 1st level with a powder room. Then, Walk up to upper level and retreat to either of the Two (2) Expansive Primary Bedroom Suites with vaulted ceilings, large closets, and full Bath in each. The lower level features a laundry area, ample storage with flooring adds more customizable space – great for a third bedroom and bath. Don't forget the 200SF attic for extra storage which has flooring.
The Ashburn Village HOA has fantastic amenities including the Ashburn Sports Pavilion with a Health Club, Olympic indoor pool, Pier/Doc, Fitness Center. There are also several outdoor swimming pools, Basketball Courts, Boat Dock/Slip, Club House, Common Grounds, Jog/Walk Path, Lake, Party Room, Tennis Courts, Racquet Ball, Tot Lots, Playground, Water/Lake Privilege, Tot lots. The HOA fee also includes Common Area Maintenance, Road Maintenance, Snow Removal and Trash Service. Located minutes from the Dulles Greenway, 1 mile from the W&OD Trail and whether you shop at Wegmans, Target, Costco, Walmart, the Leesburg Outlets, or any other specialty stores, you don't have to travel far. Movie theaters, entertaining night life, quality dining, and ample breweries are within an easy drive! This is an ideal location minutes from the Ashburn metro, Ashburn Village Sports Pavilion, several shopping plazas, unlimited walking paths, and much more. This property is ready for you to enjoy.
Location
State VA
County Loudoun
Zoning PDH4
Rooms
Other Rooms Living Room, Dining Room, Kitchen, Foyer, Laundry, Half Bath
Basement Connecting Stairway
Interior
Interior Features Attic, Floor Plan - Traditional, Crown Moldings, Wood Floors, Window Treatments, Carpet
Hot Water Natural Gas
Heating Forced Air
Cooling Central A/C
Flooring Hardwood, Carpet
Fireplaces Number 1
Fireplaces Type Mantel(s), Screen
Equipment Built-In Microwave, Dishwasher, Disposal, Dryer, Icemaker, Refrigerator, Stove, Washer
Fireplace Y
Appliance Built-In Microwave, Dishwasher, Disposal, Dryer, Icemaker, Refrigerator, Stove, Washer
Heat Source Natural Gas
Exterior
Exterior Feature Deck(s)
Garage Spaces 2.0
Parking On Site 2
Fence Privacy, Wood
Amenities Available Basketball Courts, Boat Dock/Slip, Club House, Common Grounds, Fitness Center, Jog/Walk Path, Lake, Party Room, Pier/Dock, Pool - Indoor, Pool - Outdoor, Racquet Ball, Swimming Pool, Tennis Courts, Tot Lots/Playground, Water/Lake Privileges
Water Access N
View Garden/Lawn, Street, Trees/Woods
Accessibility None
Porch Deck(s)
Total Parking Spaces 2
Garage N
Building
Story 3
Foundation Other
Sewer Public Sewer
Water Public
Architectural Style Traditional
Level or Stories 3
Additional Building Above Grade, Below Grade
Structure Type Dry Wall
New Construction N
Schools
Elementary Schools Ashburn
Middle Schools Farmwell Station
High Schools Broad Run
School District Loudoun County Public Schools
Others
HOA Fee Include Common Area Maintenance,Pool(s),Management,Snow Removal,Trash
Senior Community No
Tax ID 085490751000
Ownership Fee Simple
SqFt Source Assessor
Security Features Main Entrance Lock,Smoke Detector,Security System
Special Listing Condition Standard
Read Less Info
Want to know what your home might be worth? Contact us for a FREE valuation!

Our team is ready to help you sell your home for the highest possible price ASAP

Bought with Lynn A Gouge • Berkshire Hathaway HomeServices PenFed Realty
43777 Central Station Dr, Suite 390, Ashburn, VA, 20147, United States
GET MORE INFORMATION






