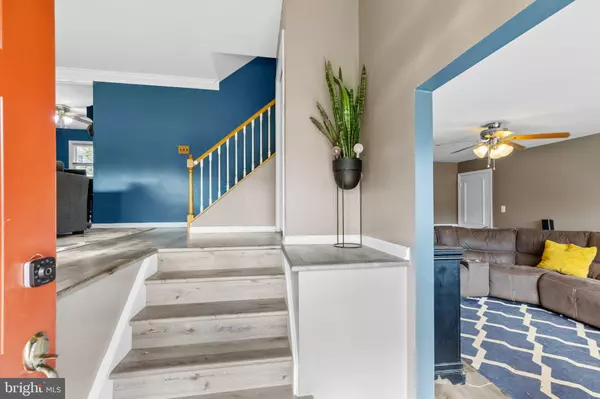$365,000
$354,900
2.8%For more information regarding the value of a property, please contact us for a free consultation.
4 Beds
2 Baths
1,850 SqFt
SOLD DATE : 06/09/2023
Key Details
Sold Price $365,000
Property Type Single Family Home
Sub Type Detached
Listing Status Sold
Purchase Type For Sale
Square Footage 1,850 sqft
Price per Sqft $197
Subdivision Meadowood
MLS Listing ID DENC2041688
Sold Date 06/09/23
Style Split Level
Bedrooms 4
Full Baths 1
Half Baths 1
HOA Y/N N
Abv Grd Liv Area 1,235
Originating Board BRIGHT
Year Built 1960
Annual Tax Amount $2,028
Tax Year 2022
Lot Size 7,405 Sqft
Acres 0.17
Lot Dimensions 65.00 x 92.10
Property Description
SHOWINGS START SATURDAY MAY 6TH! Welcome to 209 Spruceglen Drive in the popular neighborhood of Meadowood! Schedule your tour today to view this 4 bedroom 1.5 bath home with 1 car garage, fully fenced backyard, AND screened in rear porch. This stunning split level home offers new luxury vinyl flooring, brand new subway tile backsplash in the kitchen, and updated half bath! Upon entering to the right, you'll find the large sunken family room, perfect for those cozy nights on the couch! This level is completed with 1 bedroom, an updated half bathroom, and access to the 1 car garage, unfinished basement, and screened in porch. The main level offers a bright and flowing layout; with an additional living space off of the dining room and access to the gorgeous kitchen! Updated kitchen features 42' white cabinetry, stainless steel appliances, white subway tile backsplash, and gorgeous "tiger eye" granite countertops. Upstairs you'll find 3 additional bedrooms and one full bathroom.
Location
State DE
County New Castle
Area Newark/Glasgow (30905)
Zoning NC6.5
Rooms
Other Rooms Living Room, Dining Room, Primary Bedroom, Bedroom 2, Bedroom 3, Bedroom 4, Kitchen, Family Room
Basement Unfinished
Main Level Bedrooms 1
Interior
Hot Water Electric
Heating Hot Water
Cooling Central A/C
Flooring Luxury Vinyl Tile, Carpet
Fireplace N
Heat Source Natural Gas
Exterior
Exterior Feature Porch(es), Screened
Garage Inside Access
Garage Spaces 1.0
Water Access N
Roof Type Shingle
Accessibility None
Porch Porch(es), Screened
Attached Garage 1
Total Parking Spaces 1
Garage Y
Building
Story 2
Foundation Block
Sewer Public Sewer
Water Public
Architectural Style Split Level
Level or Stories 2
Additional Building Above Grade, Below Grade
New Construction N
Schools
School District Red Clay Consolidated
Others
Senior Community No
Tax ID 08-049.30-100
Ownership Fee Simple
SqFt Source Assessor
Special Listing Condition Standard
Read Less Info
Want to know what your home might be worth? Contact us for a FREE valuation!

Our team is ready to help you sell your home for the highest possible price ASAP

Bought with James Francis Arcidiacono • Keller Williams Realty Wilmington

43777 Central Station Dr, Suite 390, Ashburn, VA, 20147, United States
GET MORE INFORMATION






