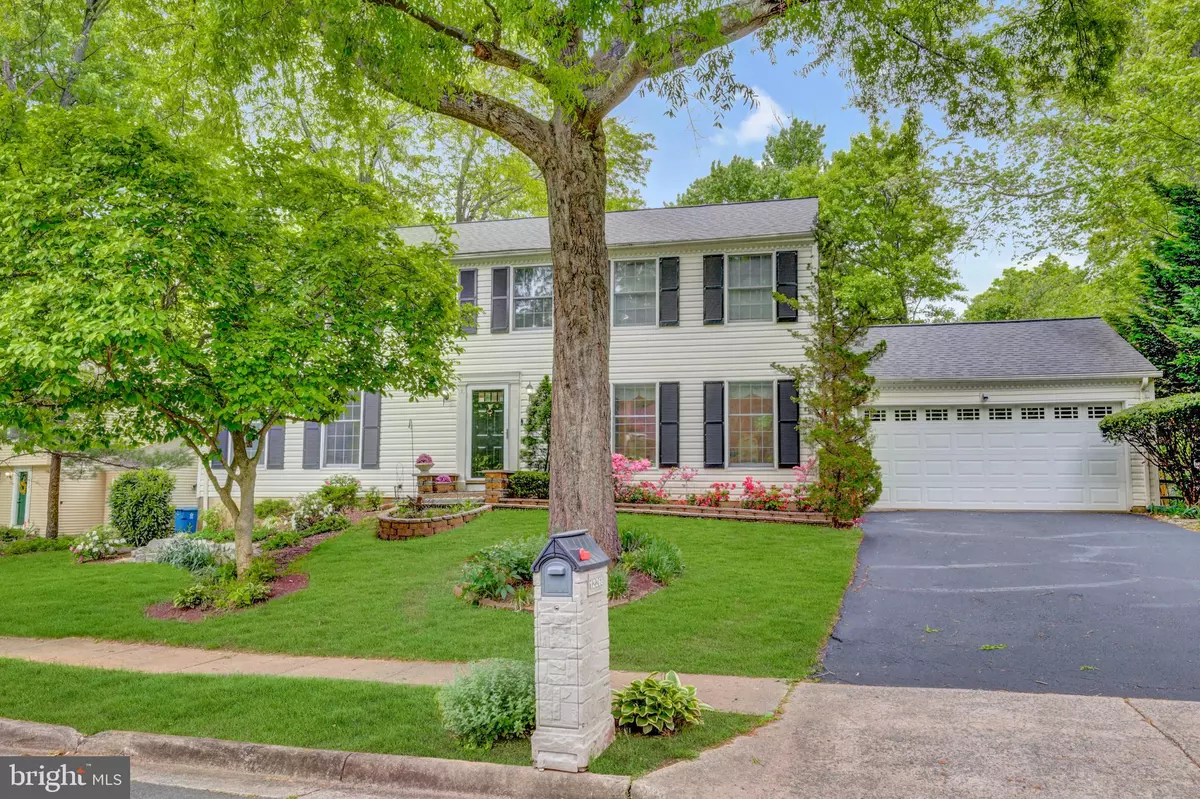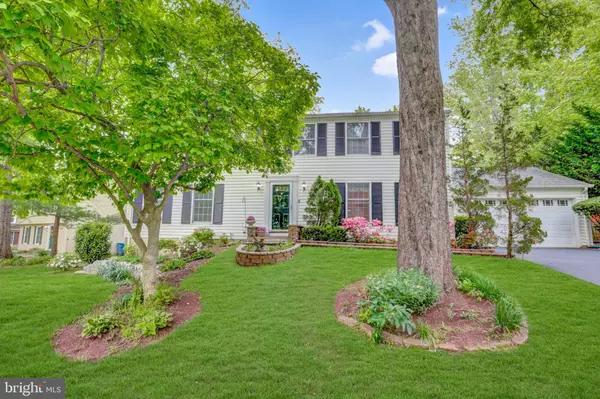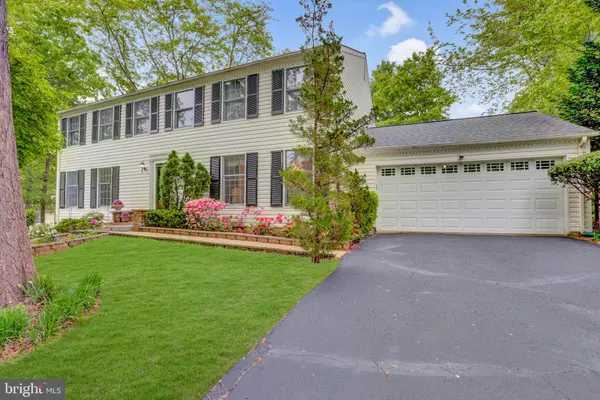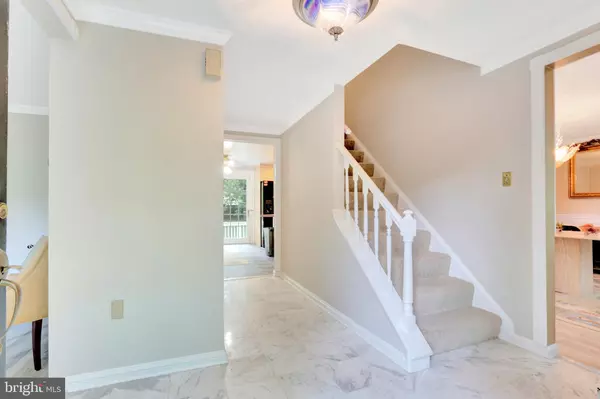$750,000
$749,950
For more information regarding the value of a property, please contact us for a free consultation.
5 Beds
3 Baths
2,420 SqFt
SOLD DATE : 06/12/2023
Key Details
Sold Price $750,000
Property Type Single Family Home
Sub Type Detached
Listing Status Sold
Purchase Type For Sale
Square Footage 2,420 sqft
Price per Sqft $309
Subdivision Reston
MLS Listing ID VAFX2125032
Sold Date 06/12/23
Style Colonial
Bedrooms 5
Full Baths 2
Half Baths 1
HOA Fees $62/ann
HOA Y/N Y
Abv Grd Liv Area 2,420
Originating Board BRIGHT
Year Built 1972
Annual Tax Amount $8,521
Tax Year 2023
Lot Size 0.263 Acres
Acres 0.26
Property Description
Charming 3-level colonial nestled on a peaceful cul-de-sac with wonderful neighbors. 5 bedrooms, 2 1/2 baths and a 2-car garage on .26 acres. Easy traditional layout with plenty of storage. Spacious formal living and family rooms, with crown molding. Formal dining with crown molding and picture railing. Family room with a wood burning fireplace and a wet bar. Kitchen has an island and eat-in area. Master bedroom with a dressing area and a master bath. Four other bedrooms on the second level. 4th bedroom has wainscoting. Hallway bath has an attached area with a sink for bathing your pets. Large recreation room in the basement and another multifunctional room in the basement. Big fenced backyard and a huge deck! AHS home warranty in place.
Fresh paint, new carpet upstairs and some new flooring. New alarm system, copper pipes, insulation and plumbing. Quick responses on all services, including a flawless WIFI.
Great location to Fairfax County Parkway and 267. Walking distance to Reston Town Center, restaurants and shopping. Very close to the metro station and commuter stop.
Location
State VA
County Fairfax
Zoning 370
Rooms
Other Rooms Living Room, Dining Room, Primary Bedroom, Bedroom 2, Bedroom 3, Bedroom 4, Bedroom 5, Kitchen, Family Room, Foyer, Recreation Room, Storage Room, Bathroom 2, Bonus Room, Primary Bathroom
Basement Connecting Stairway, Fully Finished, Full, Heated, Interior Access, Sump Pump
Interior
Interior Features Family Room Off Kitchen, Floor Plan - Traditional, Kitchen - Eat-In, Kitchen - Island, Pantry, Primary Bath(s), Recessed Lighting
Hot Water Natural Gas
Heating Heat Pump(s)
Cooling Central A/C
Flooring Carpet, Hardwood, Tile/Brick
Fireplaces Number 1
Equipment Built-In Microwave, Built-In Range, Disposal, Dishwasher, Dryer, Dryer - Electric, Exhaust Fan, Microwave, Refrigerator, Oven/Range - Electric, Range Hood, Stove, Washer, Icemaker
Fireplace Y
Appliance Built-In Microwave, Built-In Range, Disposal, Dishwasher, Dryer, Dryer - Electric, Exhaust Fan, Microwave, Refrigerator, Oven/Range - Electric, Range Hood, Stove, Washer, Icemaker
Heat Source Natural Gas
Laundry Basement, Dryer In Unit, Washer In Unit
Exterior
Garage Garage - Front Entry, Garage Door Opener
Garage Spaces 4.0
Utilities Available Cable TV Available
Waterfront N
Water Access N
Roof Type Composite
Accessibility Level Entry - Main
Attached Garage 2
Total Parking Spaces 4
Garage Y
Building
Lot Description Front Yard, Level, Rear Yard, SideYard(s)
Story 3
Foundation Brick/Mortar
Sewer Public Sewer
Water Public
Architectural Style Colonial
Level or Stories 3
Additional Building Above Grade, Below Grade
Structure Type Dry Wall
New Construction N
Schools
Elementary Schools Dogwood
Middle Schools Hughes
High Schools South Lakes
School District Fairfax County Public Schools
Others
Senior Community No
Tax ID 0164 05020004
Ownership Fee Simple
SqFt Source Assessor
Acceptable Financing Cash, Conventional, FHA
Horse Property N
Listing Terms Cash, Conventional, FHA
Financing Cash,Conventional,FHA
Special Listing Condition Standard
Read Less Info
Want to know what your home might be worth? Contact us for a FREE valuation!

Our team is ready to help you sell your home for the highest possible price ASAP

Bought with Miguel C Martinez • Coldwell Banker Realty

43777 Central Station Dr, Suite 390, Ashburn, VA, 20147, United States
GET MORE INFORMATION






