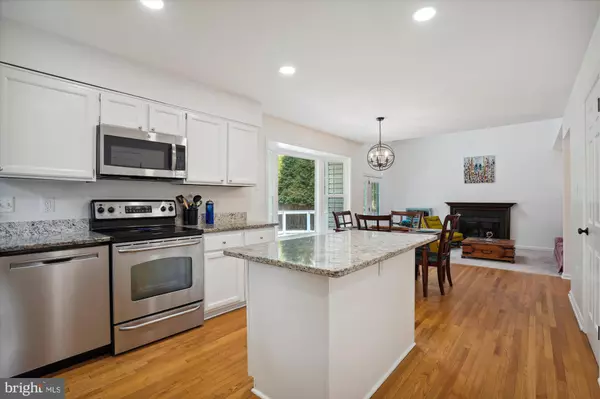$750,000
$715,000
4.9%For more information regarding the value of a property, please contact us for a free consultation.
4 Beds
4 Baths
2,632 SqFt
SOLD DATE : 06/13/2023
Key Details
Sold Price $750,000
Property Type Single Family Home
Sub Type Detached
Listing Status Sold
Purchase Type For Sale
Square Footage 2,632 sqft
Price per Sqft $284
Subdivision Benicia Estates
MLS Listing ID VAFX2118162
Sold Date 06/13/23
Style Colonial
Bedrooms 4
Full Baths 3
Half Baths 1
HOA Y/N N
Abv Grd Liv Area 1,982
Originating Board BRIGHT
Year Built 1987
Annual Tax Amount $9,353
Tax Year 2023
Lot Size 0.259 Acres
Acres 0.26
Property Description
Open House is canceled. Offer deadline is Thursday, May 25 at noon. What a find! Welcome to a beautifully maintained and updated 4 bedroom, 3.5 bath in one of Herndon's most desirable neighborhoods... Benicia Estates! This light-filled home has everything you want... sunny Kitchen and Breakfast nook and island opens to the two-story Family Room with fireplace. French door leads to the expansive Deck, Gazebo, Patio, landscaped and fenced Backyard. Formal private Living Room, which could serve as a home office, and Dining Room complete the first floor. The upper level boasts a Primary Bedroom suite, Dressing Area and Bathroom with Soaking Tub and separate Shower. There are three additional generous size bedrooms and hall Bathroom. The lower level has a large Recreation Room, Full Bathroom and Bonus Room that could be a workout room/office/5th bedroom. The owners paid impeccable attention to every detail in the updates to every level of the house. All kitchen appliances, washer and dryer are replaced in the last 4 years, entire house Painted (2023), new Carpet (2023), Basement LVP Floor (2019) Light Fixtures (2022), Door hardware (2023), Outlets and Switches (2023). All of the big items have been replaced... HVAC (2017), Roof (2019), Windows & French Door (2023), Deck (2021), Fence (2021) Insulated Siding (2021), Attic Insulated (2017), House Trim (2023) and Exterior Lighting (2023). Truly this is a move-in ready home!! And there is more.... enjoy living near Historic Downtown Herndon where you can enjoy Friday Night Concerts, Fireworks on the 4th from your front yard, 3 beautiful Parks, W&OD Trail, Golf Course and Community Center in walking distance. This quiet and tranquil neighborhood has No HOA and is close to Metro and Dulles Airport. You'll love making this exceptional home your own!
Location
State VA
County Fairfax
Zoning 804
Rooms
Basement Connecting Stairway, Fully Finished
Interior
Interior Features Breakfast Area, Ceiling Fan(s), Chair Railings, Combination Kitchen/Living, Family Room Off Kitchen, Floor Plan - Open, Formal/Separate Dining Room, Kitchen - Eat-In, Kitchen - Island, Kitchen - Table Space, Pantry, Soaking Tub, Stall Shower, Wood Floors
Hot Water Electric
Heating Heat Pump(s)
Cooling Ceiling Fan(s), Central A/C
Fireplaces Number 1
Fireplaces Type Mantel(s), Wood
Equipment Dishwasher, Disposal, Dryer, Exhaust Fan, Extra Refrigerator/Freezer, Freezer, Microwave, Oven/Range - Electric, Stainless Steel Appliances, Washer, Water Heater
Fireplace Y
Appliance Dishwasher, Disposal, Dryer, Exhaust Fan, Extra Refrigerator/Freezer, Freezer, Microwave, Oven/Range - Electric, Stainless Steel Appliances, Washer, Water Heater
Heat Source Electric
Exterior
Exterior Feature Deck(s), Patio(s), Porch(es)
Parking Features Garage - Front Entry
Garage Spaces 4.0
Fence Partially, Privacy, Rear
Water Access N
View Garden/Lawn
Roof Type Architectural Shingle
Accessibility None
Porch Deck(s), Patio(s), Porch(es)
Attached Garage 2
Total Parking Spaces 4
Garage Y
Building
Lot Description Landscaping, Level, No Thru Street, Trees/Wooded
Story 3
Foundation Concrete Perimeter
Sewer Public Sewer
Water Public
Architectural Style Colonial
Level or Stories 3
Additional Building Above Grade, Below Grade
New Construction N
Schools
Elementary Schools Clearview
Middle Schools Herndon
High Schools Herndon
School District Fairfax County Public Schools
Others
Senior Community No
Tax ID 0103 12 0045
Ownership Fee Simple
SqFt Source Assessor
Special Listing Condition Standard
Read Less Info
Want to know what your home might be worth? Contact us for a FREE valuation!

Our team is ready to help you sell your home for the highest possible price ASAP

Bought with Lalitha Sivakumar • Redfin Corporation
43777 Central Station Dr, Suite 390, Ashburn, VA, 20147, United States
GET MORE INFORMATION






