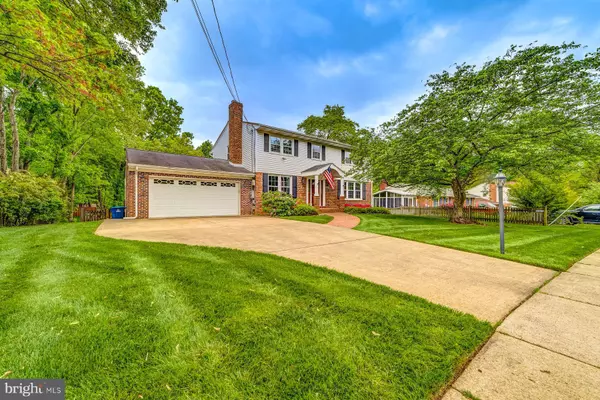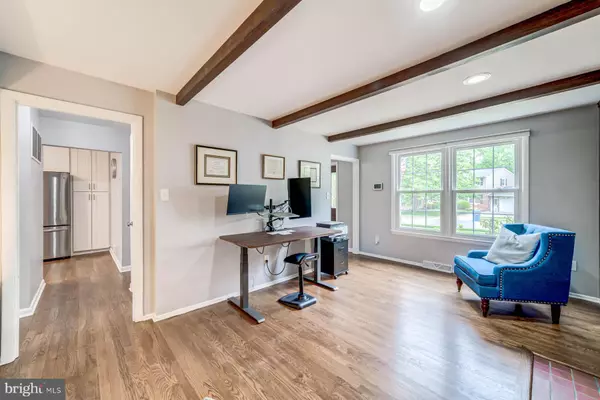$880,000
$850,000
3.5%For more information regarding the value of a property, please contact us for a free consultation.
4 Beds
4 Baths
2,921 SqFt
SOLD DATE : 06/09/2023
Key Details
Sold Price $880,000
Property Type Single Family Home
Sub Type Detached
Listing Status Sold
Purchase Type For Sale
Square Footage 2,921 sqft
Price per Sqft $301
Subdivision Monticello Woods
MLS Listing ID VAFX2107152
Sold Date 06/09/23
Style Colonial
Bedrooms 4
Full Baths 2
Half Baths 2
HOA Y/N N
Abv Grd Liv Area 2,301
Originating Board BRIGHT
Year Built 1964
Annual Tax Amount $9,521
Tax Year 2023
Lot Size 0.333 Acres
Acres 0.33
Property Description
Discover this stunning, turnkey colonial in desirable Monticello Woods! This beautiful home showcases gleaming hardwood floors throughout, as well as recently updated spaces with modern fixtures. The main level boasts a bright family room, a cozy living room with a wood-burning fireplace, a renovated half bathroom, and a spacious dining room. The kitchen, renovated in 2020, features white cabinets with ample storage, stainless steel appliances, and granite countertops. The lovely sunroom, which you can enjoy year-round, leads out to the massive back deck - perfect for entertaining - overlooking the flat, fenced backyard. Upstairs, four spacious bedrooms await, including the primary bedroom with a private ensuite bathroom and a huge walk-in closet. The bright, walk-out basement features a large rec room, a modern half bathroom, and an unfinished storage/workshop area. Tons of curb appeal, featuring a cherry blossom tree with gorgeous spring blooms and a beautifully maintained front yard with irrigation system. Located on a quiet cul-de-sac, this home is just minutes from the Beltway and Springfield Metro, and is close to sought-after Springfield Estates Elementary and the Springboard Pool. This home is packed with updates, including newer windows (2016), roof (2016), water heater (2020), HVAC (2021), sunroom flooring (2021), and updated non-primary bathrooms (2022). Warranties for roof, HVAC, and windows transfer to buyer! Don't miss this opportunity!
Location
State VA
County Fairfax
Zoning 130
Rooms
Other Rooms Living Room, Dining Room, Primary Bedroom, Bedroom 2, Bedroom 3, Bedroom 4, Kitchen, Family Room, Sun/Florida Room, Laundry, Workshop, Bathroom 2, Primary Bathroom, Half Bath
Basement Full, Connecting Stairway, Outside Entrance, Partially Finished, Walkout Level, Workshop
Interior
Interior Features Attic, Ceiling Fan(s), Crown Moldings, Dining Area, Floor Plan - Traditional, Formal/Separate Dining Room, Kitchen - Eat-In, Primary Bath(s), Bathroom - Tub Shower, Upgraded Countertops, Wainscotting, Walk-in Closet(s), Window Treatments, Wood Floors, Exposed Beams, Recessed Lighting, Bathroom - Stall Shower, Other
Hot Water Natural Gas
Heating Central, Heat Pump(s), Humidifier
Cooling Central A/C, Whole House Fan
Flooring Hardwood, Luxury Vinyl Plank, Ceramic Tile
Fireplaces Number 1
Fireplaces Type Wood
Equipment Dishwasher, Disposal, Dryer, Exhaust Fan, Humidifier, Icemaker, Oven/Range - Gas, Range Hood, Refrigerator, Washer, Extra Refrigerator/Freezer
Fireplace Y
Appliance Dishwasher, Disposal, Dryer, Exhaust Fan, Humidifier, Icemaker, Oven/Range - Gas, Range Hood, Refrigerator, Washer, Extra Refrigerator/Freezer
Heat Source Natural Gas
Laundry Main Floor
Exterior
Exterior Feature Deck(s)
Garage Garage Door Opener
Garage Spaces 6.0
Fence Rear
Waterfront N
Water Access N
Roof Type Composite
Accessibility None
Porch Deck(s)
Attached Garage 2
Total Parking Spaces 6
Garage Y
Building
Story 3
Foundation Other
Sewer Public Sewer
Water Public
Architectural Style Colonial
Level or Stories 3
Additional Building Above Grade, Below Grade
New Construction N
Schools
Elementary Schools Springfield Estates
Middle Schools Key
High Schools Lee
School District Fairfax County Public Schools
Others
Senior Community No
Tax ID 0804 07J 0433
Ownership Fee Simple
SqFt Source Assessor
Acceptable Financing Cash, Conventional, FHA, VA
Listing Terms Cash, Conventional, FHA, VA
Financing Cash,Conventional,FHA,VA
Special Listing Condition Standard
Read Less Info
Want to know what your home might be worth? Contact us for a FREE valuation!

Our team is ready to help you sell your home for the highest possible price ASAP

Bought with Christopher S Logan • RE/MAX Allegiance

43777 Central Station Dr, Suite 390, Ashburn, VA, 20147, United States
GET MORE INFORMATION






