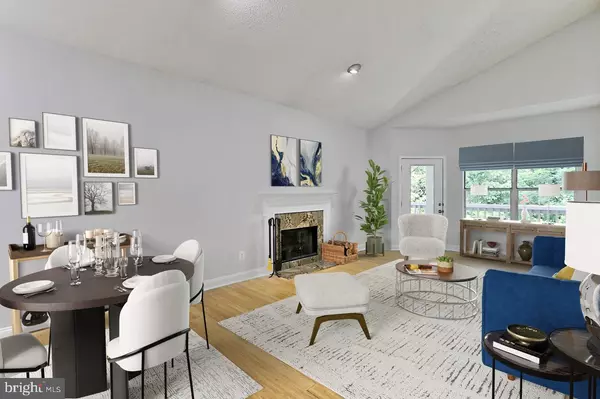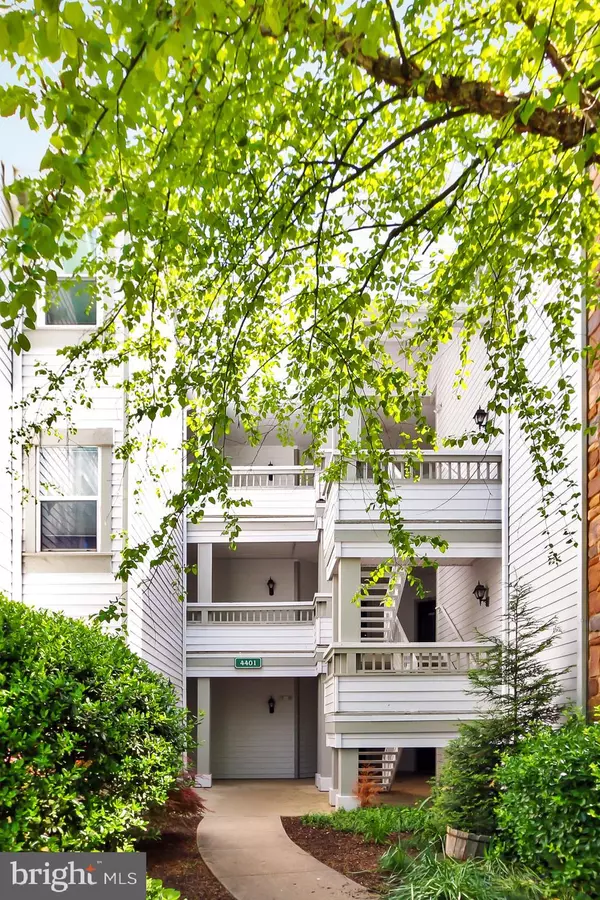$375,000
$338,500
10.8%For more information regarding the value of a property, please contact us for a free consultation.
2 Beds
2 Baths
1,038 SqFt
SOLD DATE : 06/13/2023
Key Details
Sold Price $375,000
Property Type Condo
Sub Type Condo/Co-op
Listing Status Sold
Purchase Type For Sale
Square Footage 1,038 sqft
Price per Sqft $361
Subdivision Stonecroft Condo
MLS Listing ID VAFX2125992
Sold Date 06/13/23
Style Traditional
Bedrooms 2
Full Baths 2
Condo Fees $493/mo
HOA Y/N N
Abv Grd Liv Area 1,038
Originating Board BRIGHT
Year Built 1991
Annual Tax Amount $3,415
Tax Year 2023
Property Description
Conveniently located across from the Fair Lakes Shopping center, this upgraded unit features vaulted ceilings w/ high ceilings through out, upgraded kitchen w/ SS appliances, granite counters, backsplash and pantry and convenient Gas FP in the living rm. The bedrooms are very spacious with newer carpet, walk in closets and closet systems. Both bathrooms are upgraded with granite top vanities and modern fixtures. There is also wood floors all throughout main and front loading W/D. There's lots to love about this home but the first is the privacy. There's no one above you or in front...just enjoy the treed view from your wrap around balcony! Second is the layout with the bedrooms on opposite sides. Third is all the ample parking throughout the neighborhood. The community offers a Fitness Facility, Racquetball Court, Basketball Court, Outdoor Pool, Clubhouse, BBQ Patio with Gas Grill. Walk across to shopping and restaurants, close to all major roads and much more!
Location
State VA
County Fairfax
Zoning 402
Rooms
Other Rooms Living Room, Dining Room, Primary Bedroom, Bedroom 2, Kitchen, Foyer, Laundry
Main Level Bedrooms 2
Interior
Interior Features Combination Dining/Living, Floor Plan - Open, Upgraded Countertops, Wood Floors
Hot Water Natural Gas
Heating Forced Air
Cooling Central A/C
Flooring Wood
Fireplaces Number 1
Fireplaces Type Gas/Propane
Equipment Dishwasher, Dryer - Front Loading, Washer - Front Loading, Microwave, Refrigerator, Stove
Furnishings No
Fireplace Y
Appliance Dishwasher, Dryer - Front Loading, Washer - Front Loading, Microwave, Refrigerator, Stove
Heat Source Natural Gas
Laundry Washer In Unit, Dryer In Unit
Exterior
Exterior Feature Balcony, Wrap Around
Amenities Available Basketball Courts, Club House, Fitness Center, Party Room, Racquet Ball, Swimming Pool
Water Access N
View Trees/Woods
Accessibility None
Porch Balcony, Wrap Around
Garage N
Building
Story 1
Unit Features Garden 1 - 4 Floors
Sewer Public Sewer
Water Public
Architectural Style Traditional
Level or Stories 1
Additional Building Above Grade, Below Grade
Structure Type Vaulted Ceilings
New Construction N
Schools
School District Fairfax County Public Schools
Others
Pets Allowed Y
HOA Fee Include Water,Sewer,Trash
Senior Community No
Tax ID 0551 106A0304
Ownership Condominium
Special Listing Condition Standard
Pets Allowed Case by Case Basis
Read Less Info
Want to know what your home might be worth? Contact us for a FREE valuation!

Our team is ready to help you sell your home for the highest possible price ASAP

Bought with Taylor Tolbert • Pearson Smith Realty, LLC
43777 Central Station Dr, Suite 390, Ashburn, VA, 20147, United States
GET MORE INFORMATION






