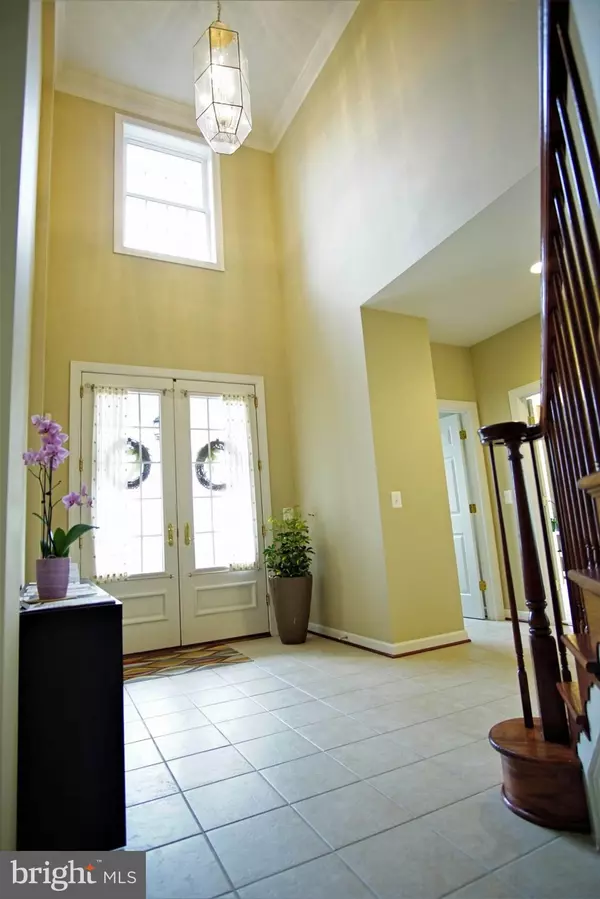$655,000
$689,900
5.1%For more information regarding the value of a property, please contact us for a free consultation.
4 Beds
5 Baths
5,656 SqFt
SOLD DATE : 06/29/2018
Key Details
Sold Price $655,000
Property Type Single Family Home
Sub Type Detached
Listing Status Sold
Purchase Type For Sale
Square Footage 5,656 sqft
Price per Sqft $115
Subdivision Braddock Corner
MLS Listing ID 1000263796
Sold Date 06/29/18
Style Colonial
Bedrooms 4
Full Baths 4
Half Baths 1
HOA Fees $89/mo
HOA Y/N Y
Abv Grd Liv Area 3,936
Originating Board MRIS
Year Built 2007
Annual Tax Amount $6,669
Tax Year 2017
Lot Size 7,841 Sqft
Acres 0.18
Property Description
Meticulously kept in pristine condition. Shows like model home, large custom built by quality awarded Winchester Homes on premium lot next to common area and facing wooded park. 4 brm, 4.5 baths. Rear walkout basement with wet bar and 2 bonus rooms and full bath. Brand new premium GAF HD roof/gutter. Large stamped patio and walkway. Manicured lawn/landscape. Low HOA fee.
Location
State VA
County Loudoun
Direction Southwest
Rooms
Other Rooms Living Room, Dining Room, Primary Bedroom, Sitting Room, Bedroom 2, Bedroom 3, Kitchen, Game Room, Family Room, Basement, Library, Breakfast Room, Bedroom 1, Other
Basement Rear Entrance, Outside Entrance, Sump Pump, Daylight, Partial, Fully Finished, Heated, Improved, Shelving, Walkout Stairs, Windows
Interior
Interior Features Breakfast Area, Kitchen - Island, Combination Kitchen/Dining, Combination Kitchen/Living, Dining Area, Kitchen - Eat-In, Primary Bath(s), Upgraded Countertops, Crown Moldings, Window Treatments, Recessed Lighting, Floor Plan - Open
Hot Water 60+ Gallon Tank, Natural Gas
Heating Central, Heat Pump(s), Zoned
Cooling Central A/C
Fireplaces Number 1
Fireplaces Type Gas/Propane, Fireplace - Glass Doors, Heatilator, Mantel(s)
Equipment Washer/Dryer Hookups Only, Exhaust Fan, Oven - Wall, Oven/Range - Gas, Refrigerator, Stove, Disposal, Cooktop, Dishwasher, Dryer, Oven - Double, Washer, Water Dispenser
Fireplace Y
Window Features Bay/Bow,Casement,Vinyl Clad,Double Pane,ENERGY STAR Qualified,Insulated
Appliance Washer/Dryer Hookups Only, Exhaust Fan, Oven - Wall, Oven/Range - Gas, Refrigerator, Stove, Disposal, Cooktop, Dishwasher, Dryer, Oven - Double, Washer, Water Dispenser
Heat Source Natural Gas, Electric
Exterior
Exterior Feature Patio(s), Porch(es)
Garage Garage Door Opener
Garage Spaces 2.0
Community Features Covenants
Utilities Available Under Ground, Cable TV Available, Fiber Optics Available
Amenities Available Bike Trail, Jog/Walk Path, Lake, Picnic Area, Tot Lots/Playground
Waterfront N
View Y/N Y
Water Access N
View Garden/Lawn, Mountain, Street, Trees/Woods
Roof Type Asphalt,Shingle
Street Surface Paved
Accessibility None
Porch Patio(s), Porch(es)
Road Frontage City/County, Public
Attached Garage 2
Total Parking Spaces 2
Garage Y
Private Pool N
Building
Lot Description Landscaping, Premium, Open, Trees/Wooded
Story 3+
Sewer Public Sewer
Water Public
Architectural Style Colonial
Level or Stories 3+
Additional Building Above Grade, Below Grade
Structure Type 9'+ Ceilings,Cathedral Ceilings,Dry Wall,High,Tray Ceilings
New Construction N
Schools
School District Loudoun County Public Schools
Others
HOA Fee Include Trash,Management
Senior Community No
Tax ID 206277216000
Ownership Fee Simple
Security Features 24 hour security,Electric Alarm,Fire Detection System,Main Entrance Lock,Carbon Monoxide Detector(s),Smoke Detector,Security System
Special Listing Condition Standard
Read Less Info
Want to know what your home might be worth? Contact us for a FREE valuation!

Our team is ready to help you sell your home for the highest possible price ASAP

Bought with Debbie P Kent • Cottage Street Realty LLC

43777 Central Station Dr, Suite 390, Ashburn, VA, 20147, United States
GET MORE INFORMATION






