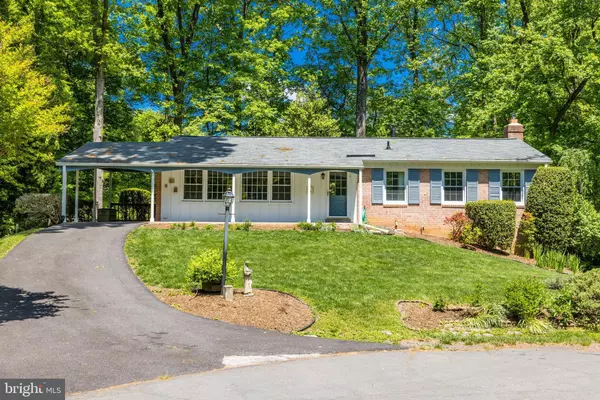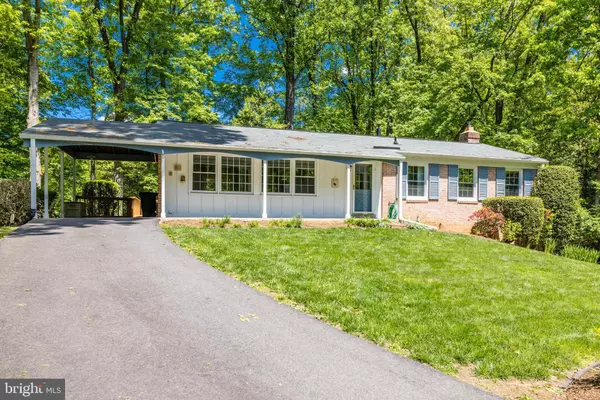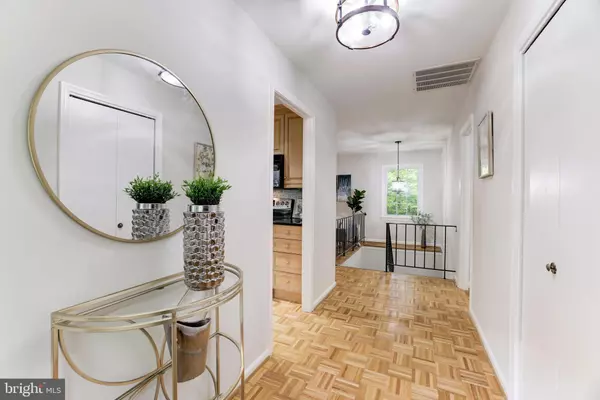$751,000
$750,000
0.1%For more information regarding the value of a property, please contact us for a free consultation.
4 Beds
3 Baths
1,815 SqFt
SOLD DATE : 06/15/2023
Key Details
Sold Price $751,000
Property Type Single Family Home
Sub Type Detached
Listing Status Sold
Purchase Type For Sale
Square Footage 1,815 sqft
Price per Sqft $413
Subdivision Reston
MLS Listing ID VAFX2125212
Sold Date 06/15/23
Style Ranch/Rambler,Contemporary
Bedrooms 4
Full Baths 3
HOA Fees $61/ann
HOA Y/N Y
Abv Grd Liv Area 1,378
Originating Board BRIGHT
Year Built 1968
Annual Tax Amount $8,094
Tax Year 2023
Lot Size 0.422 Acres
Acres 0.42
Property Description
Fabulous 4 Bedroom 3 Bath Reston rambler secluded on nearly half an acre. One owner home gracefully situated on prime lot surrounded by lush greenery. You will love the covered front porch overlooking the quiet cul de sac. The foyer welcomes you into the updated eat in kitchen which features upgraded sparkly quartz countertops, tile backsplash and beautiful floor to ceiling cabinets. Adjoining dining room flows into the spacious living room which opens to a large 2 level private deck where you can savor the peaceful serenity of this exceptional location. Expansive primary bedroom and 2 additional main level bedrooms. 2 full main level updated bathrooms. Freshly painted throughout with hardwoods on main level. Walk out day lit lower level has fireplace and abundant room for any and all recreational activities. The 4th bedroom and fully updated hall bathroom provide extra privacy for an ideal home office or guest room. Widespread laundry room area with tons of additional storage, bonus room plus a work room with access to the backyard complete the lower level. Outside a carport and long driveway provide ample parking. Enjoy extensive walking and biking paths, numerous nearby pools, tennis and pickle ball courts as well as the 1300 acre Walker Nature Center. A short drive to Wiehle Ave Metro and Reston Town Center. This sought after location also puts you close to the town of Vienna. Welcome home to your quiet and peaceful conveniently located yet secluded oasis.
Location
State VA
County Fairfax
Zoning 370
Rooms
Basement Daylight, Full, Heated, Outside Entrance, Partially Finished, Rear Entrance, Walkout Level, Windows
Main Level Bedrooms 3
Interior
Interior Features Dining Area, Entry Level Bedroom, Exposed Beams, Formal/Separate Dining Room, Kitchen - Island, Wood Floors, Carpet, Floor Plan - Open, Kitchen - Eat-In, Kitchen - Table Space
Hot Water Electric
Heating Forced Air
Cooling Central A/C
Flooring Ceramic Tile, Hardwood, Partially Carpeted
Fireplaces Number 1
Fireplaces Type Fireplace - Glass Doors
Equipment Built-In Microwave, Built-In Range, Dishwasher, Dryer - Electric, Refrigerator, Washer, Oven/Range - Gas
Fireplace Y
Appliance Built-In Microwave, Built-In Range, Dishwasher, Dryer - Electric, Refrigerator, Washer, Oven/Range - Gas
Heat Source Natural Gas
Laundry Has Laundry, Lower Floor
Exterior
Exterior Feature Deck(s)
Garage Spaces 4.0
Utilities Available Electric Available, Natural Gas Available, Sewer Available, Water Available
Amenities Available Baseball Field, Basketball Courts, Bike Trail, Jog/Walk Path, Lake, Non-Lake Recreational Area, Picnic Area, Pool - Outdoor, Soccer Field, Swimming Pool, Tennis Courts, Tot Lots/Playground
Waterfront N
Water Access N
View Trees/Woods, Garden/Lawn
Accessibility Level Entry - Main
Porch Deck(s)
Total Parking Spaces 4
Garage N
Building
Lot Description Backs - Open Common Area, Backs to Trees, Cul-de-sac, No Thru Street, Private, Rear Yard, Trees/Wooded, Front Yard
Story 2
Foundation Block
Sewer Public Sewer
Water Public
Architectural Style Ranch/Rambler, Contemporary
Level or Stories 2
Additional Building Above Grade, Below Grade
New Construction N
Schools
Elementary Schools Hunters Woods
Middle Schools Hughes
High Schools South Lakes
School District Fairfax County Public Schools
Others
HOA Fee Include Management,Pool(s)
Senior Community No
Tax ID 0264 04010015
Ownership Fee Simple
SqFt Source Assessor
Acceptable Financing FHA, Conventional, Cash, VA
Listing Terms FHA, Conventional, Cash, VA
Financing FHA,Conventional,Cash,VA
Special Listing Condition Standard
Read Less Info
Want to know what your home might be worth? Contact us for a FREE valuation!

Our team is ready to help you sell your home for the highest possible price ASAP

Bought with Susannah Palik • Long & Foster Real Estate, Inc.

43777 Central Station Dr, Suite 390, Ashburn, VA, 20147, United States
GET MORE INFORMATION






