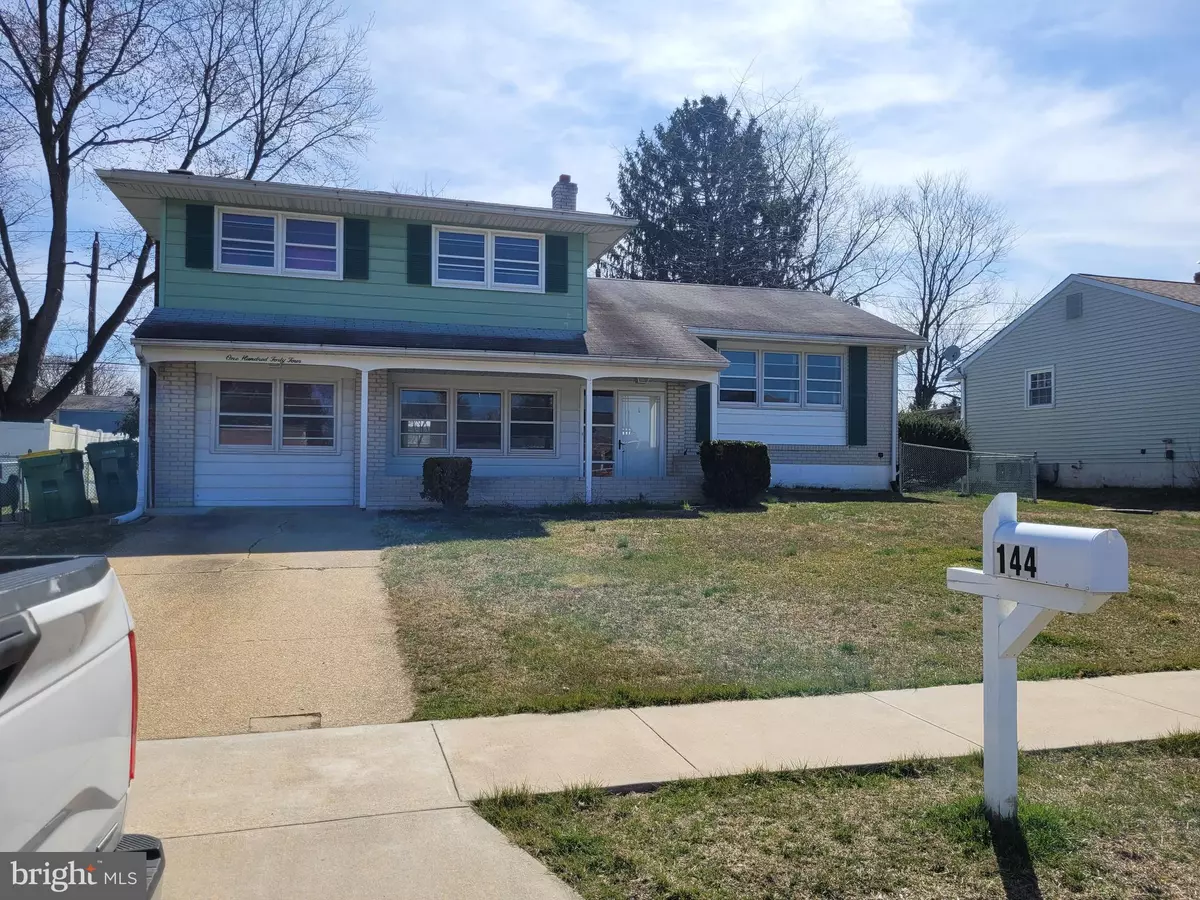$367,500
$375,000
2.0%For more information regarding the value of a property, please contact us for a free consultation.
4 Beds
2 Baths
2,200 SqFt
SOLD DATE : 06/09/2023
Key Details
Sold Price $367,500
Property Type Single Family Home
Sub Type Detached
Listing Status Sold
Purchase Type For Sale
Square Footage 2,200 sqft
Price per Sqft $167
Subdivision Deacons Walk
MLS Listing ID DENC2041284
Sold Date 06/09/23
Style Colonial,Split Level
Bedrooms 4
Full Baths 2
HOA Y/N N
Abv Grd Liv Area 1,472
Originating Board BRIGHT
Year Built 1971
Annual Tax Amount $2,843
Tax Year 2022
Lot Size 7,841 Sqft
Acres 0.18
Lot Dimensions 70.00 x 115.00
Property Sub-Type Detached
Property Description
very desirable neighborhood near Pike Creek / Newark
A short cycle or walk to Middle Run preserve Judge Morris and White Clay park. Shopping close by first floor full bath and bedroom Large first floor recreation room with masonry fireplace. Big Beautiful Kitchen addition remodeled 3 yrs ago. with attached screened porch leading to fenced back yard.
Seller is Delaware licensed Real Estate Broker
Location
State DE
County New Castle
Area Newark/Glasgow (30905)
Zoning NC6.5
Rooms
Other Rooms Living Room, Dining Room, Primary Bedroom, Bedroom 2, Bedroom 3, Kitchen, Family Room, Bedroom 1, Other, Attic
Basement Partial, Fully Finished
Main Level Bedrooms 1
Interior
Interior Features Ceiling Fan(s), Stall Shower, Kitchen - Eat-In, Breakfast Area, Combination Kitchen/Dining, Kitchen - Country, Wood Floors
Hot Water Electric
Heating Forced Air
Cooling Central A/C
Flooring Wood, Fully Carpeted
Fireplaces Number 1
Equipment Dishwasher, Disposal, Refrigerator, Washer, Dryer - Electric
Fireplace Y
Appliance Dishwasher, Disposal, Refrigerator, Washer, Dryer - Electric
Heat Source Oil
Laundry Basement
Exterior
Exterior Feature Porch(es)
Water Access N
Accessibility None
Porch Porch(es)
Garage N
Building
Story 3
Foundation Permanent
Sewer Public Sewer
Water Public
Architectural Style Colonial, Split Level
Level or Stories 3
Additional Building Above Grade, Below Grade
New Construction N
Schools
School District Christina
Others
Pets Allowed Y
Senior Community No
Tax ID 08-042.30-022
Ownership Fee Simple
SqFt Source Estimated
Acceptable Financing Conventional
Listing Terms Conventional
Financing Conventional
Special Listing Condition Standard
Pets Allowed Cats OK, Dogs OK
Read Less Info
Want to know what your home might be worth? Contact us for a FREE valuation!

Our team is ready to help you sell your home for the highest possible price ASAP

Bought with Jade Christine Ruff • Compass
GET MORE INFORMATION






