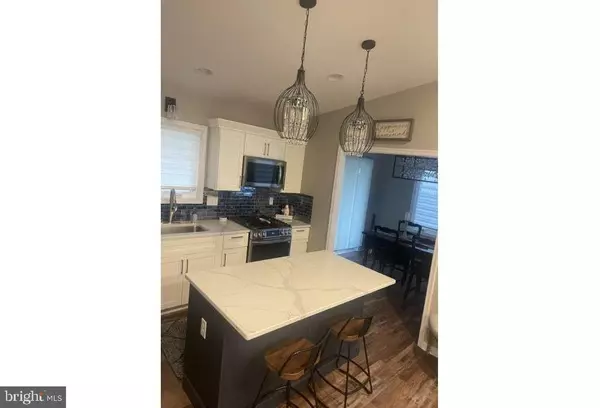$288,300
$279,900
3.0%For more information regarding the value of a property, please contact us for a free consultation.
3 Beds
1 Bath
1,176 SqFt
SOLD DATE : 06/16/2023
Key Details
Sold Price $288,300
Property Type Single Family Home
Sub Type Detached
Listing Status Sold
Purchase Type For Sale
Square Footage 1,176 sqft
Price per Sqft $245
Subdivision Morris Mill
MLS Listing ID MDWC2009490
Sold Date 06/16/23
Style Ranch/Rambler
Bedrooms 3
Full Baths 1
HOA Fees $10/mo
HOA Y/N Y
Abv Grd Liv Area 1,176
Originating Board BRIGHT
Year Built 1987
Annual Tax Amount $1,178
Tax Year 2022
Lot Size 0.811 Acres
Acres 0.81
Lot Dimensions 0.00 x 0.00
Property Description
This cozy rancher is the perfect home in a fantastic school district. Situated on a beautiful cul-de-sac with a massive, fenced in back yard, this home features an open and inviting floorplan. There is no detail left behind in this complete renovation. Everything in the home is new, including HVAC, roof, windows, siding, electrical, luxury vinyl plank floorings, drywall, and paint. There is also a smart home system including a smart thermostat, Wi-Fi appliances, and Ring lighting and doorbell. The kitchen features beautiful quartz countertops with a large island and captivating crystal pendants above. You will become a master chef with the brand new LG appliances, including the gas range with air-fryer oven. The dining room features modern lighting overhead with ample natural lighting and a sliding door to the rear yard. The expansive bathroom was meticulously designed with space in mind. There is a large double vanity with a special drawer for hair tools to keep those unsightly plugs hidden. The master bathroom has a spacious closet with efficient storage. There are 2 additional bedrooms with large closets. Outside this home features a huge fenced in rear yard with a brand-new rear deck. Perfect for those summer evenings by the grill. There is also a brand new 12 X 16 storage shed on a concrete pad. This house is in the perfect location with city water and sewer without the city taxes. Act fast to schedule a showing, we promise this house will not stay on the market for long!
Location
State MD
County Wicomico
Area Wicomico Southeast (23-04)
Zoning R20
Rooms
Main Level Bedrooms 3
Interior
Interior Features Attic
Hot Water 60+ Gallon Tank
Heating Central
Cooling Central A/C
Equipment Built-In Microwave, Dishwasher, Energy Efficient Appliances, Oven/Range - Gas
Window Features Double Pane,Casement
Appliance Built-In Microwave, Dishwasher, Energy Efficient Appliances, Oven/Range - Gas
Heat Source Propane - Leased
Laundry Main Floor
Exterior
Fence Wood
Utilities Available Cable TV
Water Access N
Roof Type Architectural Shingle
Accessibility None
Garage N
Building
Story 1
Foundation Slab
Sewer Public Sewer
Water Public
Architectural Style Ranch/Rambler
Level or Stories 1
Additional Building Above Grade, Below Grade
Structure Type Dry Wall
New Construction N
Schools
School District Wicomico County Public Schools
Others
Pets Allowed Y
Senior Community No
Tax ID 2308028443
Ownership Fee Simple
SqFt Source Assessor
Acceptable Financing Cash, Conventional
Listing Terms Cash, Conventional
Financing Cash,Conventional
Special Listing Condition Standard
Pets Allowed No Pet Restrictions
Read Less Info
Want to know what your home might be worth? Contact us for a FREE valuation!

Our team is ready to help you sell your home for the highest possible price ASAP

Bought with Tim Velasco • Artifact Homes

43777 Central Station Dr, Suite 390, Ashburn, VA, 20147, United States
GET MORE INFORMATION






