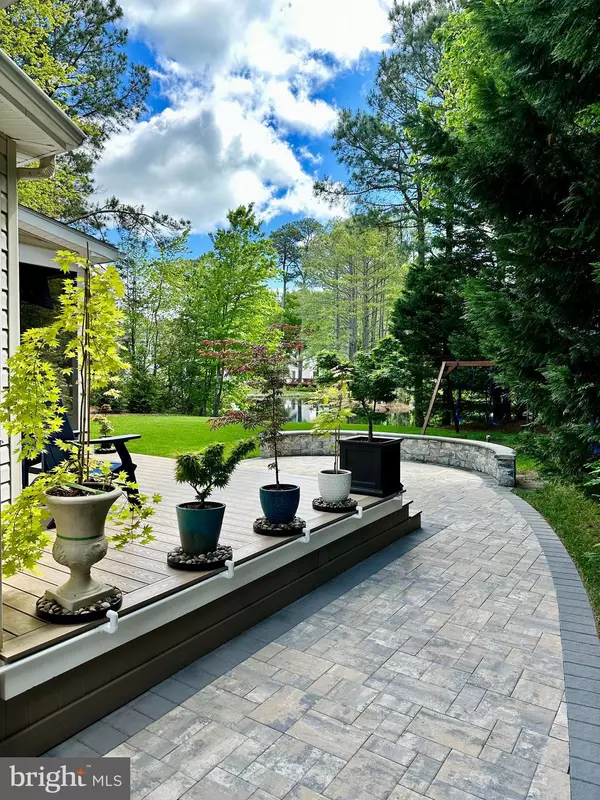$750,000
$739,000
1.5%For more information regarding the value of a property, please contact us for a free consultation.
4 Beds
3 Baths
2,849 SqFt
SOLD DATE : 06/16/2023
Key Details
Sold Price $750,000
Property Type Single Family Home
Sub Type Detached
Listing Status Sold
Purchase Type For Sale
Square Footage 2,849 sqft
Price per Sqft $263
Subdivision Fox Chapel
MLS Listing ID MDWO2013856
Sold Date 06/16/23
Style Traditional
Bedrooms 4
Full Baths 3
HOA Fees $41/ann
HOA Y/N Y
Abv Grd Liv Area 2,849
Originating Board BRIGHT
Year Built 1998
Annual Tax Amount $4,154
Tax Year 2022
Lot Size 0.372 Acres
Acres 0.37
Lot Dimensions 0.00 x 0.00
Property Description
Beautiful waterfront custom built home in sought after Fox Chapel in West Ocean City. This 4 bedroom, 3.5 bath home features a great room, den, formal dining room and a spacious eat-in kitchen. Expansive 3-seasons room with extended side deck. Hardscaping added in 2021 includes sitting wall with automated lighting. New roof in 2022! First-floor primary suite has access to outdoor living area. Upstairs features a second primary suite, two additional bedrooms, and a full bath with dual vanities. New carpet in 2022. Large, unfinished walk in attic/bonus room above garage. Anderson windows throughout. Dual zone HVAC with smart thermostats. 2 car side load garage with thermostat controlled heater. Almost every room boasts exquisite views of immaculate landscaping and stocked pond and wildlife. Walking distance to National Blue Ribbon School of Excellence, Ocean City Elementary. Close to shopping, restaurants, Ocean City beaches, and Assateague Island, but tucked away on a secluded lot.
Location
State MD
County Worcester
Area West Ocean City (85)
Zoning R-2
Direction West
Rooms
Main Level Bedrooms 1
Interior
Interior Features Attic, Breakfast Area, Built-Ins, Carpet, Ceiling Fan(s), Chair Railings, Crown Moldings, Dining Area, Entry Level Bedroom, Formal/Separate Dining Room, Kitchen - Eat-In, Recessed Lighting, Sprinkler System, Upgraded Countertops, Walk-in Closet(s), Water Treat System, WhirlPool/HotTub
Hot Water 60+ Gallon Tank
Heating Heat Pump(s)
Cooling Central A/C
Flooring Carpet, Ceramic Tile, Solid Hardwood
Fireplaces Number 1
Fireplaces Type Electric
Equipment Dishwasher, Disposal, Dryer - Electric, Exhaust Fan, Extra Refrigerator/Freezer, Oven/Range - Electric, Refrigerator, Water Conditioner - Owned, Water Dispenser
Furnishings No
Fireplace Y
Appliance Dishwasher, Disposal, Dryer - Electric, Exhaust Fan, Extra Refrigerator/Freezer, Oven/Range - Electric, Refrigerator, Water Conditioner - Owned, Water Dispenser
Heat Source Electric
Laundry Main Floor
Exterior
Exterior Feature Deck(s), Patio(s), Porch(es), Screened
Garage Garage - Side Entry
Garage Spaces 2.0
Utilities Available Cable TV Available, Natural Gas Available, Phone Available, Sewer Available
Amenities Available Common Grounds
Waterfront N
Water Access N
View Pond
Roof Type Architectural Shingle
Accessibility None
Porch Deck(s), Patio(s), Porch(es), Screened
Attached Garage 2
Total Parking Spaces 2
Garage Y
Building
Lot Description Pond
Story 2
Foundation Block
Sewer Public Sewer
Water Well
Architectural Style Traditional
Level or Stories 2
Additional Building Above Grade, Below Grade
New Construction N
Schools
School District Worcester County Public Schools
Others
HOA Fee Include Management,Reserve Funds,Common Area Maintenance
Senior Community No
Tax ID 2410323053
Ownership Fee Simple
SqFt Source Assessor
Special Listing Condition Standard
Read Less Info
Want to know what your home might be worth? Contact us for a FREE valuation!

Our team is ready to help you sell your home for the highest possible price ASAP

Bought with Tina Dorsey • Coastal Life Realty Group LLC

43777 Central Station Dr, Suite 390, Ashburn, VA, 20147, United States
GET MORE INFORMATION






