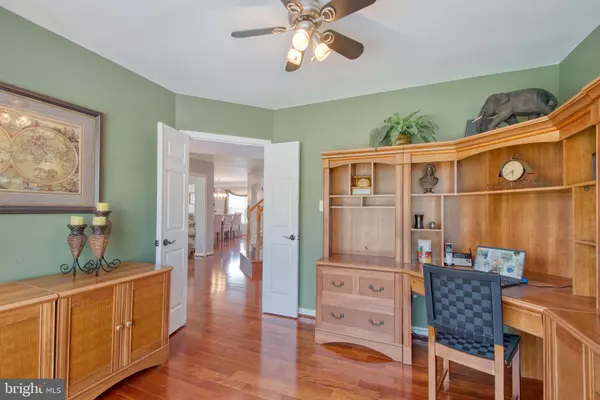$766,000
$695,000
10.2%For more information regarding the value of a property, please contact us for a free consultation.
4 Beds
4 Baths
4,523 SqFt
SOLD DATE : 06/16/2023
Key Details
Sold Price $766,000
Property Type Single Family Home
Sub Type Detached
Listing Status Sold
Purchase Type For Sale
Square Footage 4,523 sqft
Price per Sqft $169
Subdivision Roseberry
MLS Listing ID VAPW2052228
Sold Date 06/16/23
Style Traditional
Bedrooms 4
Full Baths 3
Half Baths 1
HOA Fees $51/mo
HOA Y/N Y
Abv Grd Liv Area 2,978
Originating Board BRIGHT
Year Built 2001
Annual Tax Amount $7,889
Tax Year 2022
Lot Size 0.284 Acres
Acres 0.28
Property Description
**UNDER CONTRACT** Sellers express their gratutude for all the positive feedbacks, love and offers. MULTIPLE OFFERS RECEIVED. This is one of the rarest, biggest and arguably the most popular EXTENDED Devon Birchwood Model in the prime Roseberry Community location with low HOA fees. This impeccable home is the epitome of elegance. Gorgeous Single Family on over quarter acreage with about 4,700 sq. feet of finished magnificence. Eloquently maintained and decadently remodeled recently. Captivating brick front, bright, light filled boasting 4 capacious bedrooms, 3 full bathrooms, 1 half bathroom, 2 spacious oversized finished garages and a cozy fireplace. Main level has welcoming two story foyer, study/office/library, bay window, separate formal living, dining rooms, two story family room, breakfast nook, expanded sun room with vaulted ceilings and large windows. Gleaming hardwoods, recessed lights, large gourmet kitchen, upgraded cabinetry, top of the line granite counters and pendant lights. Walk out to stained pressure treated lumber deck through new custom double opening French doors. Enjoy outdoors with friends and family; discover an expansive backyard that feels like a picturesque sanctuary. Upstairs has unmatched owners’ suite with splendid bath, separate newer frameless shower, tub, dual vanities and gigantic walk in closet. Spacious three additional rooms and guest bath on upper level. Fully finished walkout basement with huge rec room/den, theater with surround speaker system. Step out to patio and envision hosting barbecue gatherings, cultivating a beautiful garden, or simply embracing the tranquility of nature and enjoying sunsets. This haven exceeds expectations and offers limitless possibilities for outdoor merriment. Sprinkler system installed for convenience. Some of the new and recent upgrades are - BRAND NEW: custom designer window treatments, light fixtures, faucets, professional custom paints/wall treatments, garage doors and all doors including French doors. NEWER: carpets with upgraded padding, updated bathroom fixtures, instant hot water system in kitchen and Alexa enabled kitchen water faucet. Roof less than 5 years (replaced in 2018). This is where luxury meets convenience. Tons of amenities and fantastically located in close proximity to Signal Hill Park, multiple shopping and dining centers, VRE Commuter Rail and more!
Location
State VA
County Prince William
Zoning R4
Rooms
Basement Daylight, Full, Fully Finished, Outside Entrance, Rear Entrance, Improved, Interior Access, Walkout Level, Windows
Interior
Hot Water Natural Gas
Heating Forced Air
Cooling Central A/C, Ceiling Fan(s), Programmable Thermostat
Flooring Hardwood, Ceramic Tile, Partially Carpeted
Fireplaces Number 1
Fireplace Y
Window Features Bay/Bow,Double Hung,Energy Efficient,Palladian,Screens
Heat Source Electric
Laundry Upper Floor, Has Laundry, Washer In Unit, Dryer In Unit
Exterior
Exterior Feature Deck(s), Patio(s)
Garage Garage - Front Entry, Garage Door Opener, Oversized
Garage Spaces 2.0
Amenities Available Basketball Courts, Common Grounds, Jog/Walk Path, Tennis Courts, Tot Lots/Playground
Waterfront N
Water Access N
View Garden/Lawn, Trees/Woods, Scenic Vista
Accessibility None
Porch Deck(s), Patio(s)
Attached Garage 2
Total Parking Spaces 2
Garage Y
Building
Story 3
Foundation Slab
Sewer Public Septic
Water Public
Architectural Style Traditional
Level or Stories 3
Additional Building Above Grade, Below Grade
Structure Type High,2 Story Ceilings,9'+ Ceilings
New Construction N
Schools
Elementary Schools Signal Hill
Middle Schools Parkside
High Schools Osbourn Park
School District Prince William County Public Schools
Others
HOA Fee Include Common Area Maintenance,Management,Reserve Funds,Trash,Road Maintenance,Snow Removal
Senior Community No
Tax ID 7895-68-6261
Ownership Fee Simple
SqFt Source Assessor
Special Listing Condition Standard
Read Less Info
Want to know what your home might be worth? Contact us for a FREE valuation!

Our team is ready to help you sell your home for the highest possible price ASAP

Bought with Yooki Yeo • NBI Realty LLC

43777 Central Station Dr, Suite 390, Ashburn, VA, 20147, United States
GET MORE INFORMATION






