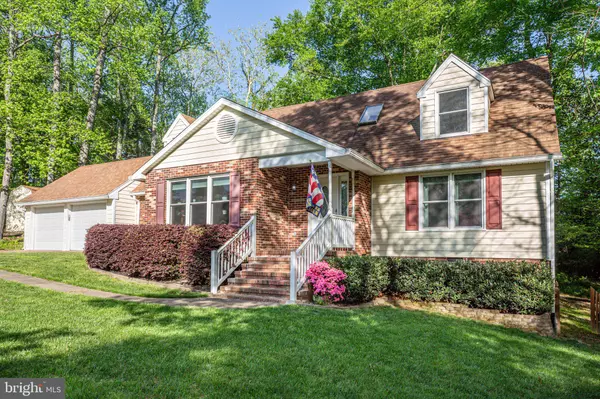$449,900
$449,900
For more information regarding the value of a property, please contact us for a free consultation.
4 Beds
3 Baths
2,421 SqFt
SOLD DATE : 06/20/2023
Key Details
Sold Price $449,900
Property Type Single Family Home
Sub Type Detached
Listing Status Sold
Purchase Type For Sale
Square Footage 2,421 sqft
Price per Sqft $185
Subdivision Breezewood
MLS Listing ID VASP2016992
Sold Date 06/20/23
Style Cape Cod
Bedrooms 4
Full Baths 2
Half Baths 1
HOA Y/N N
Abv Grd Liv Area 2,421
Originating Board BRIGHT
Year Built 1986
Annual Tax Amount $2,333
Tax Year 2022
Lot Size 0.671 Acres
Acres 0.67
Property Description
GREAT, Well cared for property that is close to everything.The privacy of a country estate, nestled in a close-in neighborhood . Lots of maintenance free exterior items which will allow you to enjoy the property rather than service it. There is a screened porch as well as an open deck. Fenced back yard allows you to keep an eye on the little ones, or lets your pets enjoy the property also.
Well lighted spaces and an open floor plan flows smoothly from room to room, and the newly renovated kitchen surfaces make time in the kitchen a pleasure. You will probably find that the laundry room has some really neat features, and the spacious family room gives you plenty of room to stretch out and enjoy.
Just for grins, open the door (full size) to the crawl space, and imagine the fun times for the kids, or dad, or grandpa. Lots of room and a concrete floor.
Location
State VA
County Spotsylvania
Zoning R2
Direction West
Rooms
Other Rooms Living Room, Dining Room, Primary Bedroom, Bedroom 2, Bedroom 3, Bedroom 4, Kitchen, Family Room, Laundry, Other
Main Level Bedrooms 1
Interior
Interior Features Breakfast Area, Dining Area, Entry Level Bedroom, Primary Bath(s), Window Treatments, Carpet, Ceiling Fan(s), Family Room Off Kitchen, Formal/Separate Dining Room, Kitchen - Eat-In, Kitchen - Country, Kitchen - Island
Hot Water Electric
Heating Heat Pump(s)
Cooling Ceiling Fan(s), Heat Pump(s)
Flooring Carpet, Hardwood, Vinyl
Fireplaces Number 1
Fireplaces Type Equipment
Equipment Dishwasher, Disposal, Humidifier, Icemaker, Microwave, Oven/Range - Electric, Refrigerator
Fireplace Y
Window Features Bay/Bow,Skylights,Storm
Appliance Dishwasher, Disposal, Humidifier, Icemaker, Microwave, Oven/Range - Electric, Refrigerator
Heat Source Electric
Laundry Main Floor
Exterior
Exterior Feature Deck(s), Porch(es)
Garage Garage Door Opener
Garage Spaces 4.0
Fence Rear
Utilities Available Cable TV Available, Multiple Phone Lines
Waterfront N
Water Access N
View Trees/Woods
Roof Type Shingle
Street Surface Black Top
Accessibility None
Porch Deck(s), Porch(es)
Road Frontage City/County
Parking Type Off Street, Attached Garage
Attached Garage 2
Total Parking Spaces 4
Garage Y
Building
Lot Description Backs to Trees, Cul-de-sac
Story 2
Foundation Crawl Space
Sewer Public Sewer
Water Public
Architectural Style Cape Cod
Level or Stories 2
Additional Building Above Grade, Below Grade
Structure Type Dry Wall
New Construction N
Schools
Elementary Schools Parkside
Middle Schools Battlefield
High Schools Courtland
School District Spotsylvania County Public Schools
Others
Pets Allowed N
Senior Community No
Tax ID 35D6-452-
Ownership Fee Simple
SqFt Source Assessor
Acceptable Financing Conventional, FHA, VA, Cash, VHDA
Horse Property N
Listing Terms Conventional, FHA, VA, Cash, VHDA
Financing Conventional,FHA,VA,Cash,VHDA
Special Listing Condition Standard
Read Less Info
Want to know what your home might be worth? Contact us for a FREE valuation!

Our team is ready to help you sell your home for the highest possible price ASAP

Bought with Margaret D Withers • Long & Foster Real Estate, Inc.

43777 Central Station Dr, Suite 390, Ashburn, VA, 20147, United States
GET MORE INFORMATION






