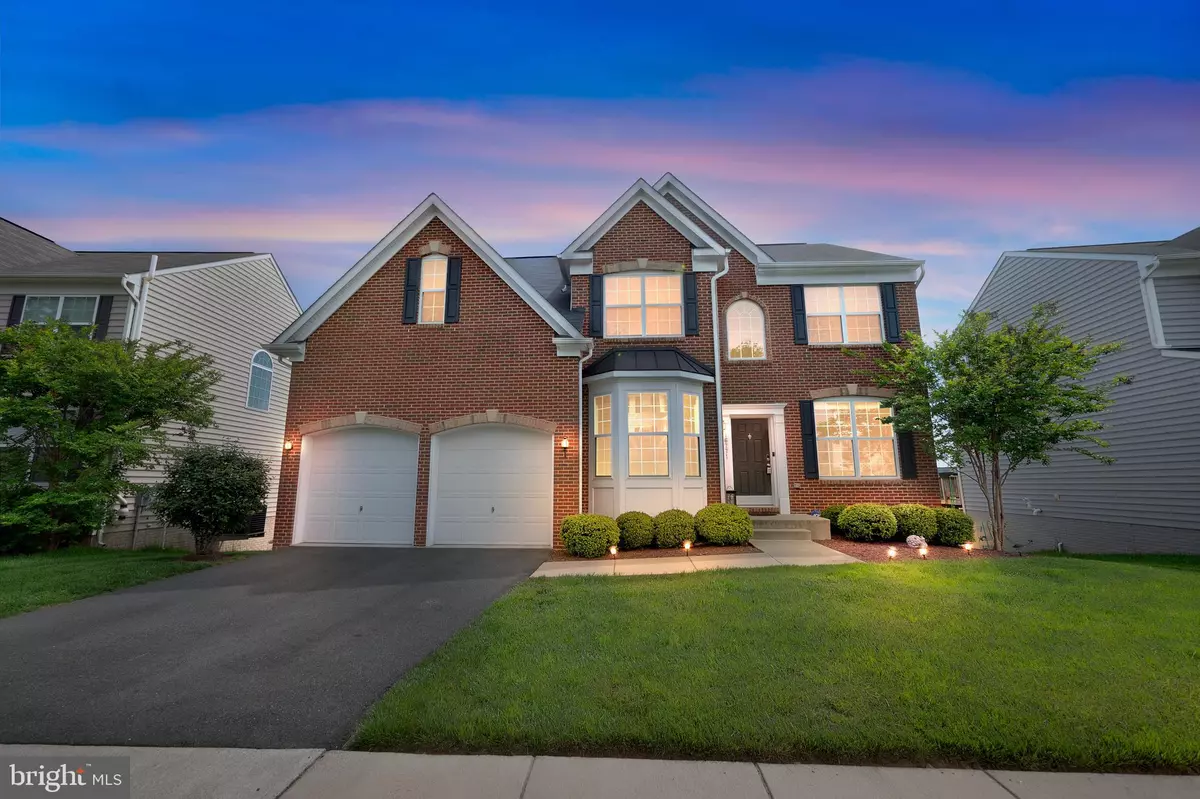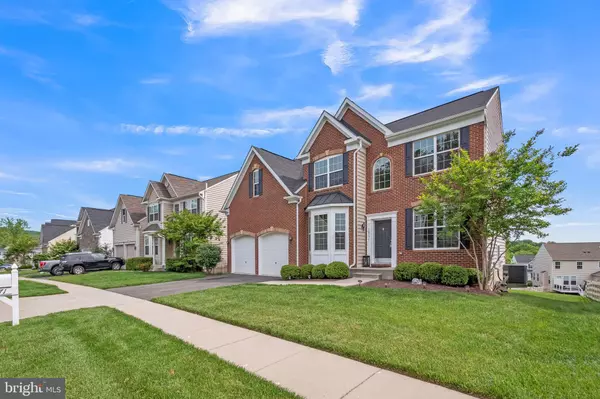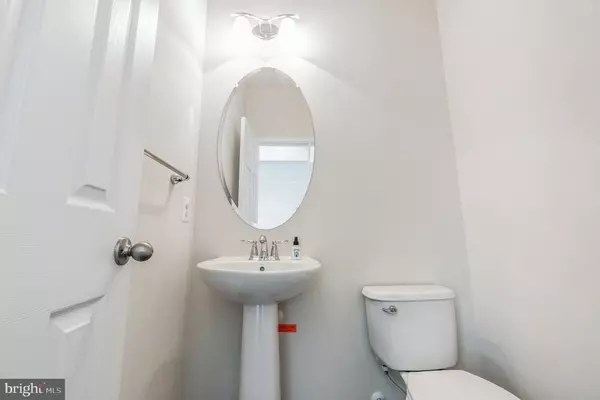$755,000
$750,000
0.7%For more information regarding the value of a property, please contact us for a free consultation.
5 Beds
4 Baths
4,161 SqFt
SOLD DATE : 06/20/2023
Key Details
Sold Price $755,000
Property Type Single Family Home
Sub Type Detached
Listing Status Sold
Purchase Type For Sale
Square Footage 4,161 sqft
Price per Sqft $181
Subdivision Mountain Valley
MLS Listing ID VALO2050094
Sold Date 06/20/23
Style Colonial
Bedrooms 5
Full Baths 3
Half Baths 1
HOA Fees $73/mo
HOA Y/N Y
Abv Grd Liv Area 2,775
Originating Board BRIGHT
Year Built 2015
Annual Tax Amount $6,172
Tax Year 2023
Lot Size 9,583 Sqft
Acres 0.22
Property Description
Introducing an exquisite 5 bedroom, 3 bathroom residence that epitomizes luxury living at its finest. Nestled in a desirable neighborhood, this stunning home exudes elegance, offering a harmonious blend of style, comfort, and functionality. From its captivating exterior to its thoughtfully designed interior spaces, this property presents an exceptional opportunity for those seeking an upscale living experience.
Upon entering, you will be greeted by a grand foyer, adorned with high ceilings and abundant natural light, creating an inviting atmosphere. The open-concept layout seamlessly connects the main living areas, allowing for effortless flow and ideal for entertaining guests or spending quality time at home.
The spacious gourmet kitchen is a culinary enthusiast's dream, boasting top-of-the-line stainless steel appliances, ample cabinetry, and a large center island with cooktop. Whether you're hosting elaborate dinner parties or preparing meals for loved ones, this kitchen provides the perfect backdrop for your culinary endeavors.
The elegant dining area, adjacent to the kitchen, provides an ideal space for formal gatherings or intimate family meals. The adjoining family room features a cozy fireplace, creating a warm ambiance and a comfortable setting for relaxation.
The master suite is a private oasis, offering a tranquil retreat from the outside world. With generous proportions, it includes a luxurious en-suite bathroom complete with a spa-like soaking tub, a separate shower, and dual vanities. Four additional well-appointed bedrooms provide ample space for family members, guests, or a dedicated home office.
This residence further boasts a selection of desirable amenities designed to enhance your lifestyle. A spacious backyard with space for a patio or deck presents an excellent outdoor entertaining area, perfect for al fresco dining or enjoying the fresh air.
Located in a sought-after community, this property offers convenient access to local amenities, reputable schools, shopping centers, and recreational facilities, ensuring a well-rounded lifestyle for residents of all ages.
In summary, this magnificent 5 bedroom, 3 bathroom house offers a blend of sophisticated design, impeccable craftsmanship, and an array of upscale features. With its exceptional layout and prime location, this property represents an outstanding opportunity for those seeking the epitome of luxurious living. Don't miss the chance to make this house your dream home!
Location
State VA
County Loudoun
Zoning PDH3
Rooms
Other Rooms Living Room, Dining Room, Primary Bedroom, Bedroom 2, Bedroom 3, Bedroom 4, Kitchen, Family Room, Study, Sun/Florida Room, Recreation Room, Bathroom 2, Bathroom 3, Primary Bathroom
Basement Connecting Stairway, Improved, Rear Entrance, Sump Pump, Fully Finished
Interior
Interior Features Floor Plan - Open, Kitchen - Island
Hot Water Electric
Cooling Central A/C, Ceiling Fan(s)
Fireplaces Number 1
Fireplaces Type Fireplace - Glass Doors, Gas/Propane
Equipment Cooktop, Disposal, Dishwasher, Oven - Wall, Refrigerator, Stainless Steel Appliances
Fireplace Y
Appliance Cooktop, Disposal, Dishwasher, Oven - Wall, Refrigerator, Stainless Steel Appliances
Heat Source Propane - Owned
Exterior
Garage Garage Door Opener, Garage - Front Entry
Garage Spaces 2.0
Utilities Available Cable TV, Propane, Sewer Available
Waterfront N
Water Access N
Accessibility None
Attached Garage 2
Total Parking Spaces 2
Garage Y
Building
Story 3
Foundation Concrete Perimeter
Sewer Public Sewer
Water Public
Architectural Style Colonial
Level or Stories 3
Additional Building Above Grade, Below Grade
New Construction N
Schools
School District Loudoun County Public Schools
Others
HOA Fee Include Common Area Maintenance,Trash,Reserve Funds,Snow Removal,Management
Senior Community No
Tax ID 583279417000
Ownership Fee Simple
SqFt Source Assessor
Acceptable Financing Cash, Conventional, FHA, VA
Listing Terms Cash, Conventional, FHA, VA
Financing Cash,Conventional,FHA,VA
Special Listing Condition Standard
Read Less Info
Want to know what your home might be worth? Contact us for a FREE valuation!

Our team is ready to help you sell your home for the highest possible price ASAP

Bought with Mariam Shoja • Golston Real Estate Inc.

43777 Central Station Dr, Suite 390, Ashburn, VA, 20147, United States
GET MORE INFORMATION






