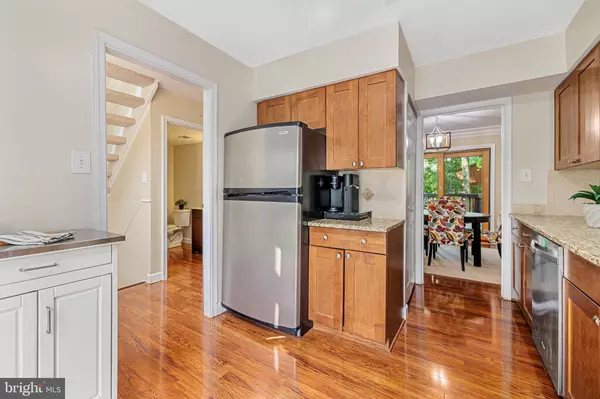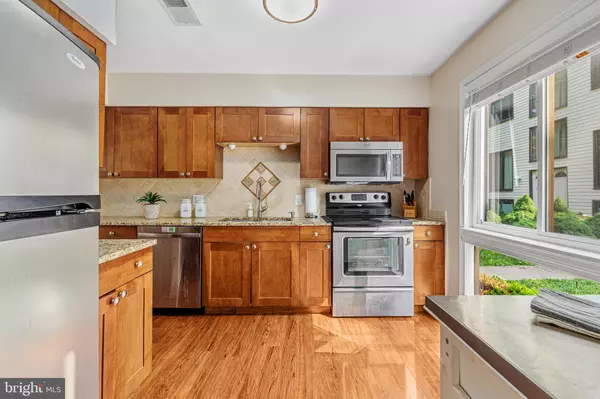$501,255
$450,000
11.4%For more information regarding the value of a property, please contact us for a free consultation.
4 Beds
3 Baths
1,188 SqFt
SOLD DATE : 06/16/2023
Key Details
Sold Price $501,255
Property Type Townhouse
Sub Type Interior Row/Townhouse
Listing Status Sold
Purchase Type For Sale
Square Footage 1,188 sqft
Price per Sqft $421
Subdivision Pinecrest Cluster
MLS Listing ID VAFX2117954
Sold Date 06/16/23
Style Contemporary
Bedrooms 4
Full Baths 2
Half Baths 1
HOA Fees $134/mo
HOA Y/N Y
Abv Grd Liv Area 1,188
Originating Board BRIGHT
Year Built 1973
Annual Tax Amount $5,074
Tax Year 2023
Lot Size 1,305 Sqft
Acres 0.03
Property Description
Right in the heart of Reston! This remarkable 4BD/2.5BA, 3-level townhome enjoys lush wooded views, along with gorgeous hardwood floors (on 2 levels), and a bright and airy, 2-story foyer. From the foyer, the updated kitchen sits to your right. Beautiful maple cabinets, granite countertops, stainless steel appliances, dedicated pantry, and breakfast nook highlight this kitchen. Further into the heart of the home, a sunlit open living and dining room make entertaining a seamless experience. Access the spacious wood deck through sliding glass doors from the dining room. Barbeque late into the summer nights while hosting loved ones! A convenient powder room also on the main level by the foyer. Upstairs, the spacious primary bedroom features access to the covered balcony overlooking trees and greenspace. 2 other well-sized bedrooms located on the top floor. The bedroom adjacent to the primary bedroom can also access the covered balcony through sliding glass doors. Excellent natural light - great for a home office! A full-hall bathroom with tub serves the top floor. Convenient linen closet located across from the bathroom.
On the lower level, a fully finished walk-out basement includes a recreation room that could serve as a fourth bedroom! A full bathroom, storage room, and laundry/utility room with full-sized W/D complete the lower level. From the rec room, step outside onto the covered porch and fenced-in backyard, where you can unwind in privacy. This home features numerous modern amenities and updates including recessed lighting, HVAC (July 2022), HWH (July 2021), W/D (March 2020). Deck boards and rails replaced in 2022, exterior painted in 2021. Great community amenities to enjoy the fresh air and outdoors (walking paths, playground, and basketball courts). Cool off at the local pool, a short 6-minute walk away. 2 assigned parking spaces.
Situated in Reston, this home offers convenient access to a host of amenities including Reston Community Center, Reston Town Center, a newly opened Wegmans, and Reston National Golf Course just minutes away. Convenient commuter access to Dulles Toll Rd (VA-267), Fairfax County Parkway, and Reston Parkway, all less than 5 minutes away! Hop on the silver line at Wiehle-Reston Metro Station or catch a flight at Dulles (IAD) both less than a 10 min drive away. 30 minutes to downtown DC. Don't miss the opportunity to own this sunlit townhome!
Location
State VA
County Fairfax
Zoning 370
Rooms
Basement Walkout Level
Interior
Hot Water Electric
Heating Heat Pump(s)
Cooling Central A/C
Heat Source Electric
Exterior
Parking On Site 2
Amenities Available Jog/Walk Path, Tot Lots/Playground, Basketball Courts
Water Access N
Accessibility None
Garage N
Building
Story 3
Foundation Permanent
Sewer Public Sewer
Water Public
Architectural Style Contemporary
Level or Stories 3
Additional Building Above Grade, Below Grade
New Construction N
Schools
School District Fairfax County Public Schools
Others
HOA Fee Include Common Area Maintenance,Trash,Snow Removal
Senior Community No
Tax ID 0261 114B0036
Ownership Fee Simple
SqFt Source Assessor
Special Listing Condition Standard
Read Less Info
Want to know what your home might be worth? Contact us for a FREE valuation!

Our team is ready to help you sell your home for the highest possible price ASAP

Bought with Lauryn E Eadie • Compass
43777 Central Station Dr, Suite 390, Ashburn, VA, 20147, United States
GET MORE INFORMATION






