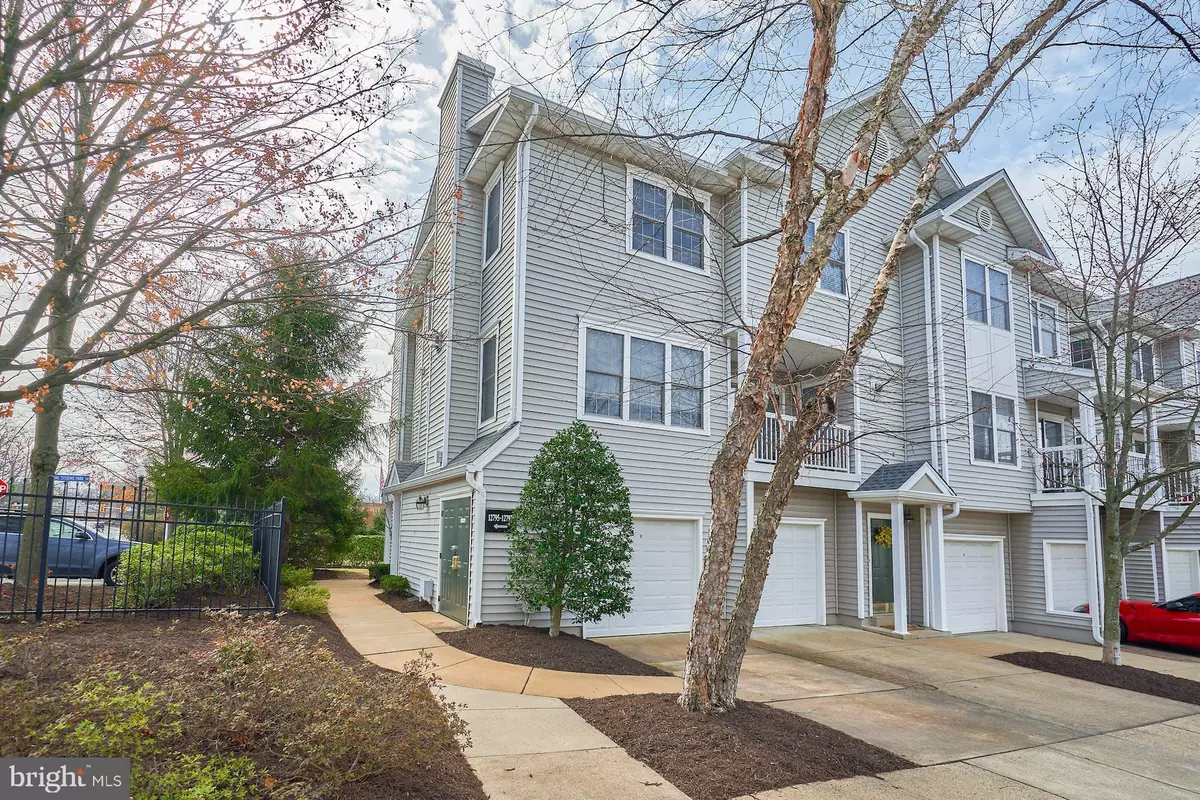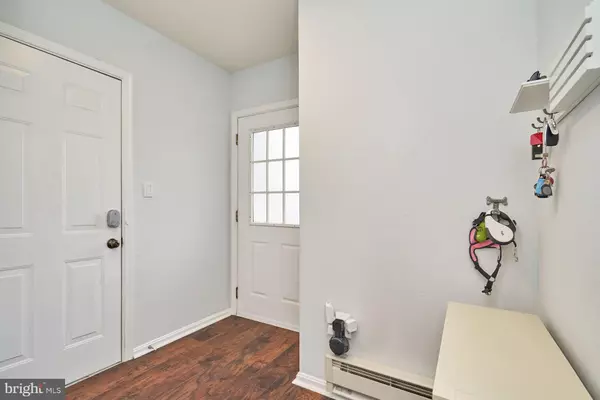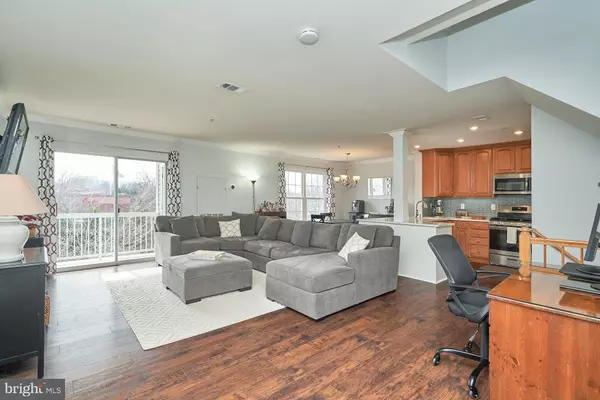$480,000
$460,000
4.3%For more information regarding the value of a property, please contact us for a free consultation.
3 Beds
3 Baths
1,687 SqFt
SOLD DATE : 06/20/2023
Key Details
Sold Price $480,000
Property Type Condo
Sub Type Condo/Co-op
Listing Status Sold
Purchase Type For Sale
Square Footage 1,687 sqft
Price per Sqft $284
Subdivision Gates Of Fair Lakes
MLS Listing ID VAFX2122644
Sold Date 06/20/23
Style Contemporary
Bedrooms 3
Full Baths 3
Condo Fees $546/mo
HOA Y/N N
Abv Grd Liv Area 1,687
Originating Board BRIGHT
Year Built 1997
Annual Tax Amount $4,811
Tax Year 2023
Property Description
**FORMER MODEL HOME** Beautiful end unit condo with three bedrooms and three full bathrooms! This lovely condo includes a one car garage and driveway. Main level includes a spacious and open floor plan with kitchen over looking the dining and family room. Kitchen remodeled with updates to include new countertops, backsplash, more cabinetry for ample amount of storage and a new sink faucet. Bright and light filled kitchen also includes stainless steel appliances with new gas stove, new refrigerator and new dishwasher. Updates include new laminate flooring throughout the main level, whole house painted, new water heater (2019) and HVAC (2017). Family room offers a cozy gas fireplace and sliding door to a private patio. The next level up includes two bedrooms and two full bathrooms. Master bedroom with high ceilings and spacious walk in closet. Gorgeous fully remodeled master bathroom with a double sink vanity and large shower. Upper level offers a third bedroom with a walk in closet and an updated full bathroom. Tons of storage throughout. Gated community offers an outdoor pool, exercise room, party room and more. All new roofing throughout the community and brand new security gate at the main entrance. Enjoy all of the shopping and dining located within minutes to Fairlakes shopping center, Fairfax Towne Center, Fairfax Corner, Fair Oaks Mall and more. Commuters dream location with quick access to Fairfax County Parkway, routes 50, 66 , and 29. Please see the attachment in the docs section for the list of condo and community updates.
Location
State VA
County Fairfax
Zoning 402
Rooms
Other Rooms Living Room, Dining Room, Bedroom 2, Bedroom 3, Kitchen, Foyer, Bedroom 1
Basement Garage Access, Front Entrance, Interior Access
Interior
Interior Features Ceiling Fan(s), Combination Dining/Living, Dining Area, Floor Plan - Open, Primary Bath(s), Recessed Lighting, Walk-in Closet(s), Window Treatments, Breakfast Area, Combination Kitchen/Dining, Crown Moldings
Hot Water Natural Gas
Cooling Ceiling Fan(s), Central A/C
Fireplaces Number 1
Fireplaces Type Fireplace - Glass Doors, Gas/Propane
Equipment Built-In Microwave, Dishwasher, Disposal, Dryer, Exhaust Fan, Icemaker, Refrigerator, Washer, Water Heater
Fireplace Y
Window Features Insulated,Screens
Appliance Built-In Microwave, Dishwasher, Disposal, Dryer, Exhaust Fan, Icemaker, Refrigerator, Washer, Water Heater
Heat Source Natural Gas
Laundry Dryer In Unit, Has Laundry, Washer In Unit
Exterior
Parking Features Basement Garage, Garage - Side Entry, Garage Door Opener, Inside Access
Garage Spaces 1.0
Fence Decorative, Other
Utilities Available Electric Available, Natural Gas Available, Sewer Available, Water Available, Under Ground
Amenities Available Exercise Room, Fitness Center, Gated Community, Meeting Room, Party Room, Pool - Outdoor, Recreational Center, Swimming Pool
Water Access N
Roof Type Architectural Shingle
Accessibility None
Attached Garage 1
Total Parking Spaces 1
Garage Y
Building
Lot Description Corner, No Thru Street, Backs - Open Common Area, Landscaping, Premium
Story 3
Foundation Slab
Sewer Public Sewer
Water Public
Architectural Style Contemporary
Level or Stories 3
Additional Building Above Grade, Below Grade
Structure Type Dry Wall,High
New Construction N
Schools
Elementary Schools Greenbriar East
Middle Schools Katherine Johnson
High Schools Fairfax
School District Fairfax County Public Schools
Others
Pets Allowed Y
HOA Fee Include Pool(s),Recreation Facility,Management,Reserve Funds,Road Maintenance,Water,Snow Removal,Sewer,Common Area Maintenance,Custodial Services Maintenance,Ext Bldg Maint,Fiber Optics Available,Insurance,Lawn Maintenance,Security Gate
Senior Community No
Tax ID 0454 19 0158
Ownership Condominium
Security Features Fire Detection System,Security Gate,Smoke Detector,Sprinkler System - Indoor
Acceptable Financing Cash, FNMA, VA, FHA 203(b), FHA, Conventional
Listing Terms Cash, FNMA, VA, FHA 203(b), FHA, Conventional
Financing Cash,FNMA,VA,FHA 203(b),FHA,Conventional
Special Listing Condition Standard
Pets Allowed No Pet Restrictions
Read Less Info
Want to know what your home might be worth? Contact us for a FREE valuation!

Our team is ready to help you sell your home for the highest possible price ASAP

Bought with Sheila A Zelghi • Samson Properties
43777 Central Station Dr, Suite 390, Ashburn, VA, 20147, United States
GET MORE INFORMATION






