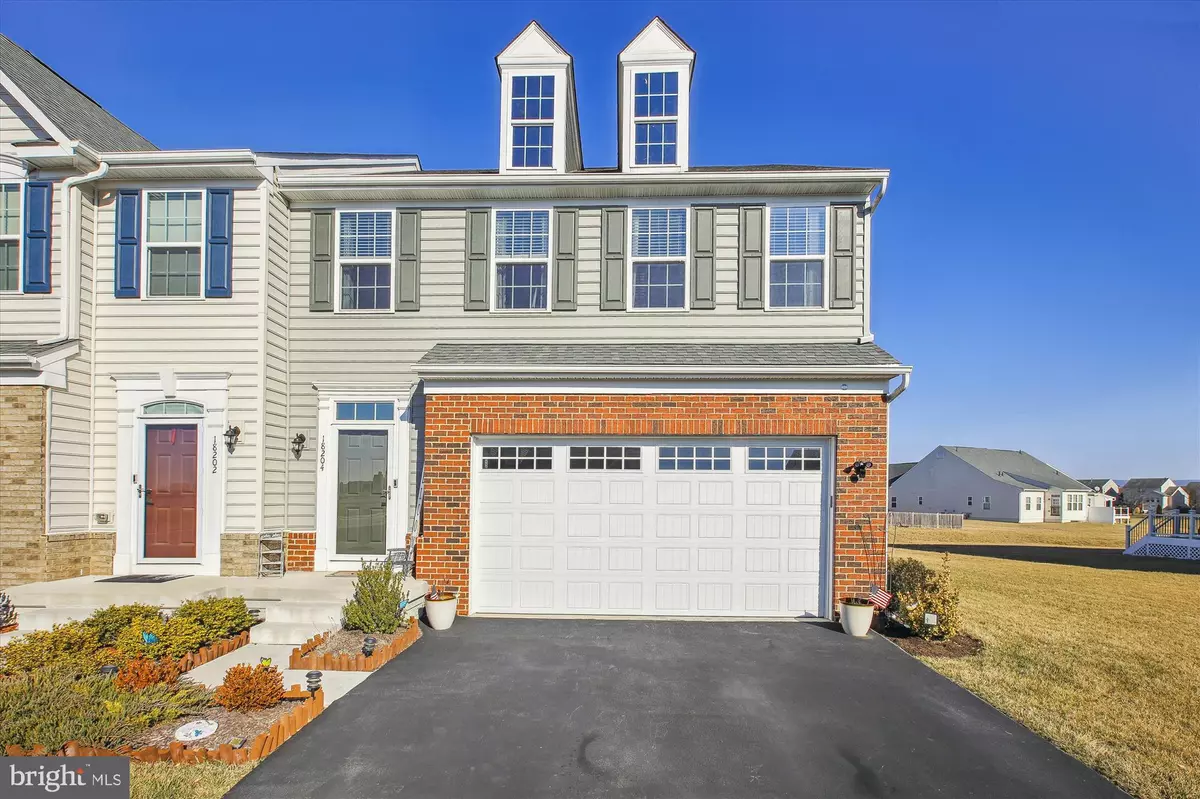$363,000
$370,000
1.9%For more information regarding the value of a property, please contact us for a free consultation.
3 Beds
3 Baths
1,824 SqFt
SOLD DATE : 06/20/2023
Key Details
Sold Price $363,000
Property Type Single Family Home
Sub Type Twin/Semi-Detached
Listing Status Sold
Purchase Type For Sale
Square Footage 1,824 sqft
Price per Sqft $199
Subdivision Westfields
MLS Listing ID MDWA2012570
Sold Date 06/20/23
Style Traditional
Bedrooms 3
Full Baths 2
Half Baths 1
HOA Fees $59/mo
HOA Y/N Y
Abv Grd Liv Area 1,824
Originating Board BRIGHT
Year Built 2019
Annual Tax Amount $2,732
Tax Year 2023
Lot Size 8,276 Sqft
Acres 0.19
Property Description
Welcome to 18204 Bathgate Ter Imagine entering your home with impeccable curb appeal! You will love this charming 3-story home in the highly sought after Westfields. This home features 3bdrm, 2.5 baths, 2-car garage giving you over 2,500 sqft of living space to relax or entertain. The main level is open and features a Livingroom, dining room and kitchen combo with an oversized island and stainless steel appliances. Moving to the upper level, you enter the primary bedroom with two walk-in closet, ceiling fan and a full bathroom. Completing the upper level are 2 more bedrooms and another full bathroom with a laundry room. The lower level is unfinished and has a ruff in for an additional full bath, lots of storage and gives you the opportunity to be creative once finished.
In the summer you can enjoy the community pool, tennis, basketball court, walking trails and walking distance to community elementary school. This home is minutes to I-70. Look no further; you are home! Why are you still reading this? CALL NOW TO TOUR!
Location
State MD
County Washington
Zoning RT
Rooms
Basement Unfinished
Interior
Hot Water Tankless
Heating Forced Air
Cooling Central A/C
Heat Source Propane - Leased
Exterior
Garage Garage - Front Entry
Garage Spaces 2.0
Waterfront N
Water Access N
Accessibility None
Attached Garage 2
Total Parking Spaces 2
Garage Y
Building
Story 3
Foundation Concrete Perimeter
Sewer Public Septic, Public Sewer
Water Public
Architectural Style Traditional
Level or Stories 3
Additional Building Above Grade, Below Grade
New Construction N
Schools
School District Washington County Public Schools
Others
Senior Community No
Tax ID 2210062918
Ownership Fee Simple
SqFt Source Assessor
Special Listing Condition Standard
Read Less Info
Want to know what your home might be worth? Contact us for a FREE valuation!

Our team is ready to help you sell your home for the highest possible price ASAP

Bought with Andrea R Howe • RE/MAX Results

43777 Central Station Dr, Suite 390, Ashburn, VA, 20147, United States
GET MORE INFORMATION






