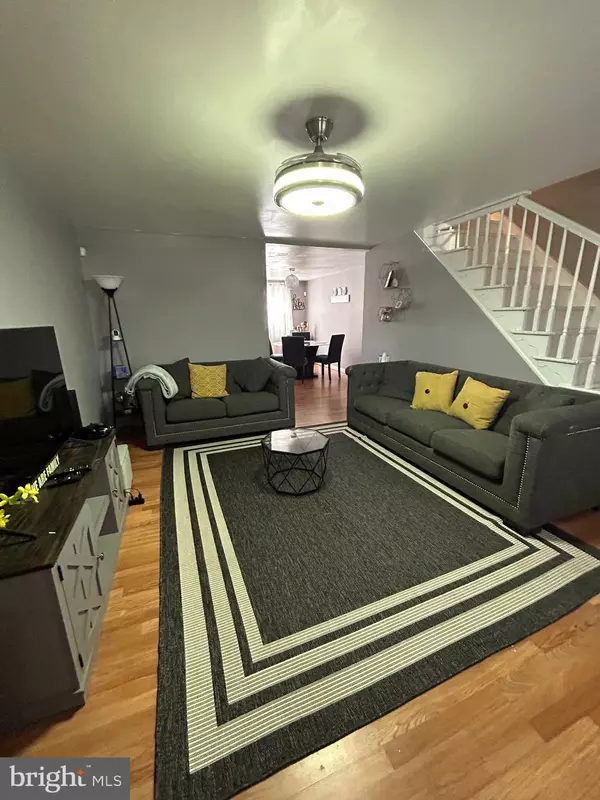$150,000
$140,000
7.1%For more information regarding the value of a property, please contact us for a free consultation.
3 Beds
1 Bath
1,152 SqFt
SOLD DATE : 06/15/2023
Key Details
Sold Price $150,000
Property Type Townhouse
Sub Type Interior Row/Townhouse
Listing Status Sold
Purchase Type For Sale
Square Footage 1,152 sqft
Price per Sqft $130
Subdivision Pennwood
MLS Listing ID PADE2041712
Sold Date 06/15/23
Style AirLite
Bedrooms 3
Full Baths 1
HOA Y/N N
Abv Grd Liv Area 1,152
Originating Board BRIGHT
Year Built 1957
Annual Tax Amount $2,917
Tax Year 2023
Lot Size 2,614 Sqft
Acres 0.06
Lot Dimensions 16.00 x 155.00
Property Description
This is a great opportunity to own a beautiful, well maintained 3 bedroom 1 bathroom townhouse located in Delaware county for a great price! Walk in to the spacious living room that comes complete with nice hardwood floors and new paint that leads you to the dining room. To the left of the dining room, you will find a beautiful partially open kitchen with brand new appliances. Also in the dining room there are stairs that lead down to the partially finished basement that also includes the washer/dryer & the mechanicals for the house. Outside the back basement door, you will find a driveway and a garage which can be used for parking or storage. Upstairs, you will find 3 good sized bedrooms and a beautiful bathroom that includes a classy backsplash around the bathtub. The seller will be reviewing all offers on Sunday 3/5 at 5pm.
Location
State PA
County Delaware
Area Colwyn Boro (10412)
Zoning RES
Rooms
Basement Partially Finished
Interior
Hot Water Natural Gas
Heating Forced Air
Cooling Ceiling Fan(s), Window Unit(s)
Equipment Dryer, Washer, Refrigerator, Oven/Range - Gas
Appliance Dryer, Washer, Refrigerator, Oven/Range - Gas
Heat Source Natural Gas
Exterior
Parking Features Basement Garage
Garage Spaces 1.0
Water Access N
Accessibility None
Attached Garage 1
Total Parking Spaces 1
Garage Y
Building
Story 2
Foundation Permanent
Sewer Public Sewer
Water Public
Architectural Style AirLite
Level or Stories 2
Additional Building Above Grade, Below Grade
New Construction N
Schools
School District William Penn
Others
Senior Community No
Tax ID 12-00-00278-20
Ownership Fee Simple
SqFt Source Assessor
Acceptable Financing Cash, Conventional, FHA, VA
Listing Terms Cash, Conventional, FHA, VA
Financing Cash,Conventional,FHA,VA
Special Listing Condition Standard
Read Less Info
Want to know what your home might be worth? Contact us for a FREE valuation!

Our team is ready to help you sell your home for the highest possible price ASAP

Bought with Dominique Marquett Ferguson • RE/MAX Classic

43777 Central Station Dr, Suite 390, Ashburn, VA, 20147, United States
GET MORE INFORMATION






