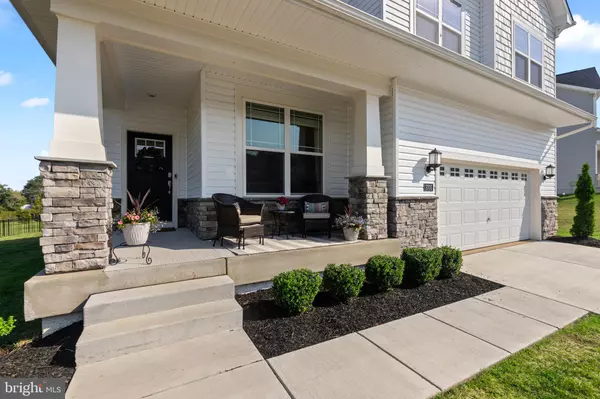$700,000
$675,000
3.7%For more information regarding the value of a property, please contact us for a free consultation.
4 Beds
4 Baths
2,516 SqFt
SOLD DATE : 06/26/2023
Key Details
Sold Price $700,000
Property Type Single Family Home
Sub Type Detached
Listing Status Sold
Purchase Type For Sale
Square Footage 2,516 sqft
Price per Sqft $278
Subdivision The Highlands At Perry Hall
MLS Listing ID MDBC2069512
Sold Date 06/26/23
Style Contemporary,Craftsman
Bedrooms 4
Full Baths 3
Half Baths 1
HOA Fees $55/mo
HOA Y/N Y
Abv Grd Liv Area 2,516
Originating Board BRIGHT
Year Built 2021
Annual Tax Amount $6,153
Tax Year 2022
Lot Size 0.264 Acres
Acres 0.26
Property Description
Maryland's local brokerage proudly presents 3705 Kahl Farm Road, Perry Hall, MD 21128! Welcome to this exquisite like-new home nestled in the highly sought-after community of Highlands of Perry Hall. This remarkable residence exudes elegance and showcases high end finishes and custom upgrades throughout. The heart of this home is the expansive eat-in kitchen, featuring quartz countertops, stainless steel appliances, a large island, convenient breakfast bar, gas stove, ample soft-close cabinets, a stunning tile backsplash, and a walk-in pantry. Adjacent to the kitchen, you'll find a sun-soaked morning room with windows on all sides, creating an inviting space to enjoy meals and relax. Step outside and be greeted by a newly installed travertine patio, complete with a built-in grill. The perfect setting for outdoor entertaining! The main level also boasts a spacious family room adorned with a cozy gas fireplace, entry level office and powder room . Upper level, you'll discover a generously sized primary suite that epitomizes luxury. Plush carpeting, a tray ceiling, walk-in closets, and a spa-like en-suite create a relaxing private retreat. Additionally, there are three more generously proportioned bedrooms, two full baths, 2nd level loft, and convenient laundry room providing ample space and comfort. The large basement offers unlimited potential, allowing you to tailor it to your preferences. Located in the esteemed Highlands of Perry Hall community, this home offers a fantastic lifestyle with its convenient access to shopping, dining, multiple parks, and major commuter routes. Don't miss the chance to make this extraordinary property your own.
Location
State MD
County Baltimore
Zoning R
Rooms
Basement Full, Poured Concrete, Unfinished, Sump Pump, Space For Rooms, Rough Bath Plumb
Interior
Interior Features Kitchen - Gourmet, Kitchen - Island, Recessed Lighting, Breakfast Area, Built-Ins, Carpet, Ceiling Fan(s), Chair Railings, Crown Moldings, Dining Area, Floor Plan - Open, Primary Bath(s), Soaking Tub, Sprinkler System, Upgraded Countertops, Wainscotting, Walk-in Closet(s), Window Treatments
Hot Water Propane
Heating Forced Air
Cooling Central A/C
Fireplaces Number 1
Fireplaces Type Gas/Propane
Equipment Built-In Microwave, Dishwasher, Disposal, Dryer, Energy Efficient Appliances, Icemaker, Oven/Range - Electric, Refrigerator, Stainless Steel Appliances, Washer, Water Heater
Fireplace Y
Appliance Built-In Microwave, Dishwasher, Disposal, Dryer, Energy Efficient Appliances, Icemaker, Oven/Range - Electric, Refrigerator, Stainless Steel Appliances, Washer, Water Heater
Heat Source Propane - Leased
Laundry Upper Floor
Exterior
Parking Features Garage - Front Entry, Garage Door Opener
Garage Spaces 2.0
Water Access N
Accessibility None
Attached Garage 2
Total Parking Spaces 2
Garage Y
Building
Story 2
Foundation Concrete Perimeter
Sewer Public Sewer
Water Public
Architectural Style Contemporary, Craftsman
Level or Stories 2
Additional Building Above Grade, Below Grade
New Construction N
Schools
School District Baltimore County Public Schools
Others
Senior Community No
Tax ID 04112500015670
Ownership Fee Simple
SqFt Source Assessor
Special Listing Condition Standard
Read Less Info
Want to know what your home might be worth? Contact us for a FREE valuation!

Our team is ready to help you sell your home for the highest possible price ASAP

Bought with Timothy C Kaufman • Long & Foster Real Estate, Inc.
43777 Central Station Dr, Suite 390, Ashburn, VA, 20147, United States
GET MORE INFORMATION






