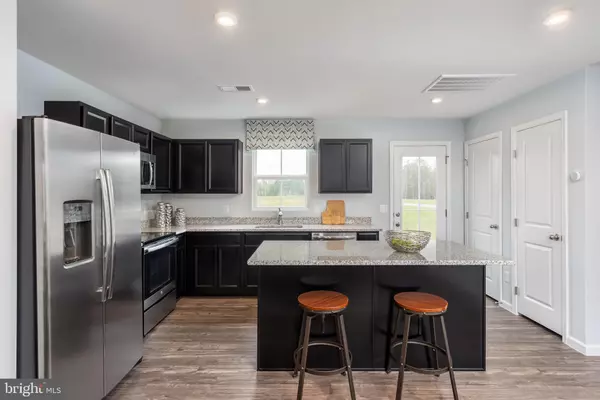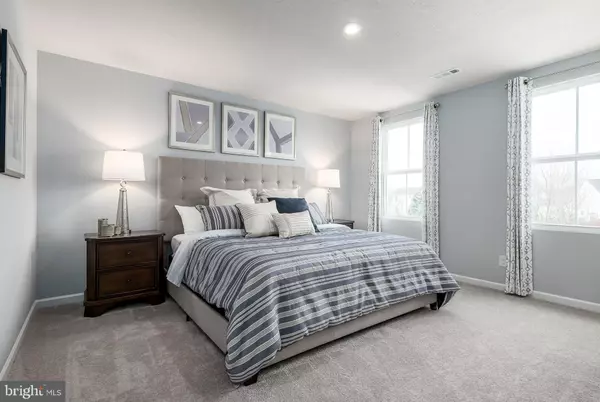$339,990
$339,990
For more information regarding the value of a property, please contact us for a free consultation.
4 Beds
3 Baths
1,680 SqFt
SOLD DATE : 05/01/2023
Key Details
Sold Price $339,990
Property Type Single Family Home
Sub Type Detached
Listing Status Sold
Purchase Type For Sale
Square Footage 1,680 sqft
Price per Sqft $202
Subdivision Stonington
MLS Listing ID DEKT2017452
Sold Date 05/01/23
Style Colonial
Bedrooms 4
Full Baths 2
Half Baths 1
HOA Fees $95/qua
HOA Y/N Y
Abv Grd Liv Area 1,680
Originating Board BRIGHT
Year Built 2023
Annual Tax Amount $117
Tax Year 2022
Lot Size 7,566 Sqft
Acres 0.17
Lot Dimensions 0.17 x 0.00
Property Description
PRICE REDUCED ** Under Construction, QUICK MOVE-IN HOME, Brand New Construction **
Are you looking for a 4-bedroom home that offers lots of space and a modern design at a price that won’t break your budget? Look no further than the Birch at Stonington. Ryan Homes at Stonington offers the lowest price for a new single-family home in all of Delaware, located near Route 13 and 5 minutes to shopping and dining.
**386 Sedimentary Rock Rd is Under Construction and will be Ready for a April 2023 move-in date and Seller is offering a $15,000 seller credit with use of NVR Mortgage**
As you enter the foyer, the open first floor greets you with a light and airy feeling. The great room flows into the dinette and kitchen area, so you never miss a moment with friends or family. An included powder room brings added convenience. The kitchen island provides a place to eat or entertain, and a coat closet by the garage door gives plenty of storage to keep life organized. Upstairs, there are four large bedrooms with abundant closet space. The owners’ suite is private and removed from the hustle-bustle, and features a private bath and oversized walk-in closet.
"Just add furniture" This soon to be ready home features full size appliances, including the side by side refrigerator and convenient second floor washer and dryer. Call today to schedule your appointment and learn why the Birch is one of the most popular homes at Stonington! This house won't last long.
Location
State DE
County Kent
Area Capital (30802)
Zoning NA
Rooms
Other Rooms Primary Bedroom, Bedroom 2, Bedroom 3, Bedroom 4, Kitchen, Great Room, Laundry, Bathroom 2, Primary Bathroom, Half Bath
Interior
Interior Features Floor Plan - Open
Hot Water Tankless
Heating Programmable Thermostat, Forced Air
Cooling Central A/C
Equipment Dishwasher, Oven/Range - Electric, Microwave, Refrigerator, Washer, Dryer - Electric
Fireplace N
Appliance Dishwasher, Oven/Range - Electric, Microwave, Refrigerator, Washer, Dryer - Electric
Heat Source Natural Gas
Exterior
Garage Garage - Front Entry, Inside Access
Garage Spaces 4.0
Waterfront N
Water Access N
Accessibility None
Attached Garage 2
Total Parking Spaces 4
Garage Y
Building
Lot Description Corner
Story 2
Foundation Slab
Sewer Public Sewer
Water Public
Architectural Style Colonial
Level or Stories 2
Additional Building Above Grade, Below Grade
New Construction Y
Schools
School District Capital
Others
HOA Fee Include Lawn Maintenance,Trash,Common Area Maintenance
Senior Community No
Tax ID LC-03-04602-03-3400-000
Ownership Fee Simple
SqFt Source Assessor
Acceptable Financing Cash, FHA, VA, USDA
Listing Terms Cash, FHA, VA, USDA
Financing Cash,FHA,VA,USDA
Special Listing Condition Standard
Read Less Info
Want to know what your home might be worth? Contact us for a FREE valuation!

Our team is ready to help you sell your home for the highest possible price ASAP

Bought with Tineshia R. Johnson • NVR Services, Inc.

43777 Central Station Dr, Suite 390, Ashburn, VA, 20147, United States
GET MORE INFORMATION






