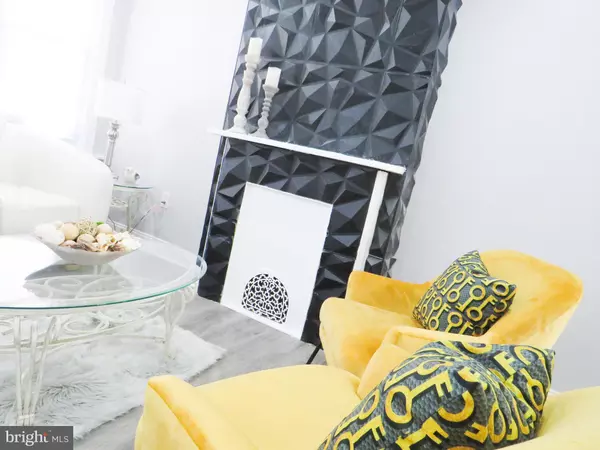$210,000
$210,000
For more information regarding the value of a property, please contact us for a free consultation.
3 Beds
2 Baths
986 SqFt
SOLD DATE : 06/26/2023
Key Details
Sold Price $210,000
Property Type Townhouse
Sub Type Interior Row/Townhouse
Listing Status Sold
Purchase Type For Sale
Square Footage 986 sqft
Price per Sqft $212
Subdivision Belmont
MLS Listing ID PAPH2187608
Sold Date 06/26/23
Style Traditional
Bedrooms 3
Full Baths 1
Half Baths 1
HOA Y/N N
Abv Grd Liv Area 986
Originating Board BRIGHT
Year Built 1925
Annual Tax Amount $531
Tax Year 2022
Lot Size 980 Sqft
Acres 0.02
Lot Dimensions 14.00 x 70.00
Property Description
Presenting this beautifully renovated home that has all of the modern charms you have been searching for! Enter the open concept living and dining room with fresh, neutral paint tones and find hardwood floors and recessed lighting throughout. The custom mantle features an exquisite accent wall that brings out the character and warmth of the home. Flow through to the stylish kitchen featuring all stainless steel appliances including a double door refrigerator and dishwasher. The inviting center island is calling your inner chef to prepare a wonderful meal on your cooktop with a stunning overhead range hood. There are generous new white cabinets throughout the kitchen along with upgraded granite counter tops. The first floor is also complimented by a chic powder room and a bonus room off of the kitchen which can be used as a pantry, small studio, office, game room for the kids, storage, or whatever you can imagine. Follow the piano painted stairs to the second floor to find 3 bright, generously sized bedrooms and a beautifully appointed full hall bathroom. Hardwood floors and recessed lighting continue throughout this level as well. The primary bedroom features double closets and a modernistic ceiling fan. The finished basement is the perfect place for additional entertainment or office space, as well as a laundry area. Ample storage space is also available in the basement. Just in time for the warm weather, set up your intimate rear yard for relaxation or those special events with family and friends. With the convenience of location, travel and transportation are made easy in this neighborhood. Picnics in the park, family time at the Philadelphia Zoo, jogging on Boathouse Row, or a night on the town in Brewerytown or Fairmount, and more are all activities within minutes of your new home! Don't miss this one. *Property was previously staged in photos. Contact your real estate agent today!
Location
State PA
County Philadelphia
Area 19104 (19104)
Zoning RM1
Rooms
Basement Fully Finished
Interior
Interior Features Combination Dining/Living, Kitchen - Island, Recessed Lighting, Upgraded Countertops
Hot Water Electric
Cooling Ceiling Fan(s)
Equipment Refrigerator, Stainless Steel Appliances, Oven/Range - Gas
Appliance Refrigerator, Stainless Steel Appliances, Oven/Range - Gas
Heat Source Natural Gas
Exterior
Water Access N
Accessibility 2+ Access Exits
Garage N
Building
Story 2
Foundation Slab
Sewer Public Sewer
Water Public
Architectural Style Traditional
Level or Stories 2
Additional Building Above Grade, Below Grade
New Construction N
Schools
School District The School District Of Philadelphia
Others
Senior Community No
Tax ID 062123700
Ownership Fee Simple
SqFt Source Estimated
Acceptable Financing Cash, Conventional, FHA
Listing Terms Cash, Conventional, FHA
Financing Cash,Conventional,FHA
Special Listing Condition Standard
Read Less Info
Want to know what your home might be worth? Contact us for a FREE valuation!

Our team is ready to help you sell your home for the highest possible price ASAP

Bought with Kim a Adu • Keller Williams Main Line

43777 Central Station Dr, Suite 390, Ashburn, VA, 20147, United States
GET MORE INFORMATION






