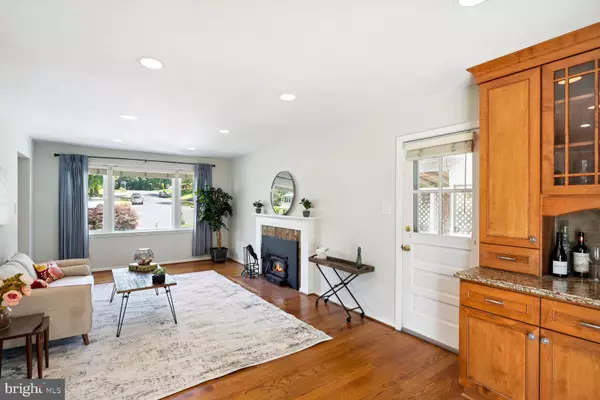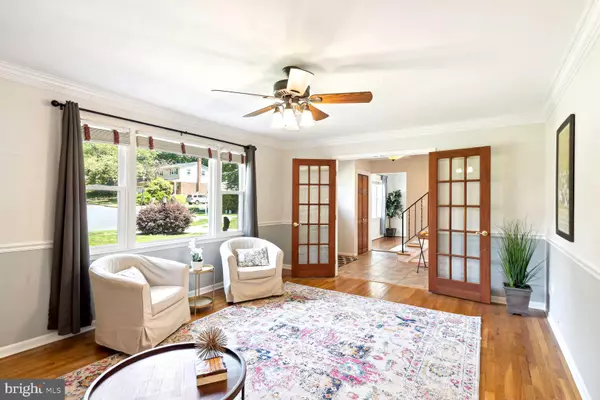$850,000
$839,000
1.3%For more information regarding the value of a property, please contact us for a free consultation.
4 Beds
4 Baths
2,080 SqFt
SOLD DATE : 06/27/2023
Key Details
Sold Price $850,000
Property Type Single Family Home
Sub Type Detached
Listing Status Sold
Purchase Type For Sale
Square Footage 2,080 sqft
Price per Sqft $408
Subdivision Orange Hunt Estates
MLS Listing ID VAFX2127078
Sold Date 06/27/23
Style Colonial
Bedrooms 4
Full Baths 3
Half Baths 1
HOA Y/N N
Abv Grd Liv Area 2,080
Originating Board BRIGHT
Year Built 1971
Annual Tax Amount $8,501
Tax Year 2023
Lot Size 0.335 Acres
Acres 0.33
Property Description
Welcome to 9213 Antelope Place, a beautiful home nestled at the end of a cul-de-sac in the serene neighborhood of Orange Hunt Estates. This meticulously cared-for house, situated on a lovely landscaped lot, boasts plenty of curb appeal with its generous front porch and chef’s herb garden. The well-maintained lawn, gardens, and mature trees make for a truly charming property. On the main level, the spacious open floor plan seamlessly connects the main living areas, allowing for a flow of natural light and effortless entertaining. A comfortable and inviting living room, perfect for relaxing or hosting guests and is adjacent to the dining room which is ideal for more formal gatherings. An additional family room provides a cozy retreat with a fireplace, creating a warm and cozy atmosphere. The heart of the home is undoubtedly the beautifully updated kitchen, featuring stainless steel appliances, custom cabinetry, and an island with a breakfast bar overlooking the backyard. This culinary haven is a chef’s dream come true. The primary suite is complete with a spacious bedroom, a walk-in closet and en-suite bath. There are three additional bedrooms upstairs, all generously sized with plenty of closet space. Downstairs, you will find a huge bonus room and additional space for entertaining complete with a wet bar. The backyard is retreat-like, perfect for outdoor living and entertaining. A large patio area offers ample space for dining al fresco or hosting gatherings, while a lush green lawn provides room for play and relaxation. The beautiful landscaping, including colorful flower beds and shrubs, creates a peaceful oasis. The home is ideally located in a sought-after neighborhood, renowned for its tranquility, community spirit, and convenient access to amenities. Close proximity to parks, schools, shopping centers, and major transportation routes ensures that everything you need is just a short drive away. Welcome home!
Location
State VA
County Fairfax
Zoning 121
Rooms
Basement Daylight, Partial, Fully Finished, Rear Entrance, Walkout Level, Windows
Interior
Hot Water Natural Gas
Heating Forced Air
Cooling Central A/C
Fireplaces Number 1
Heat Source Natural Gas
Exterior
Garage Spaces 1.0
Waterfront N
Water Access N
Accessibility None
Total Parking Spaces 1
Garage N
Building
Story 2
Foundation Brick/Mortar
Sewer Public Sewer
Water Public
Architectural Style Colonial
Level or Stories 2
Additional Building Above Grade, Below Grade
New Construction N
Schools
Elementary Schools Orange Hunt
Middle Schools Irving
High Schools West Springfield
School District Fairfax County Public Schools
Others
Senior Community No
Tax ID 0882 06 0071
Ownership Fee Simple
SqFt Source Assessor
Special Listing Condition Standard
Read Less Info
Want to know what your home might be worth? Contact us for a FREE valuation!

Our team is ready to help you sell your home for the highest possible price ASAP

Bought with Monica L Sims • RE/MAX 100

43777 Central Station Dr, Suite 390, Ashburn, VA, 20147, United States
GET MORE INFORMATION






